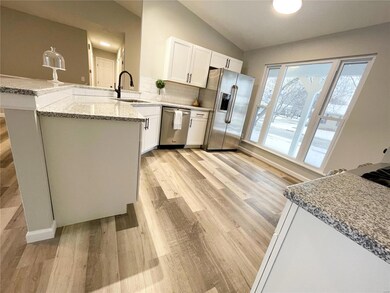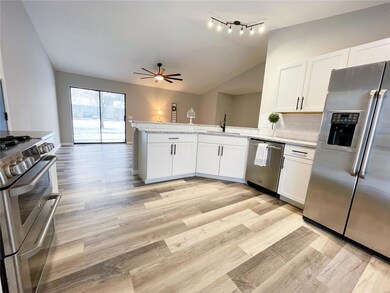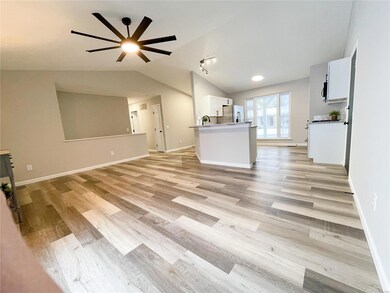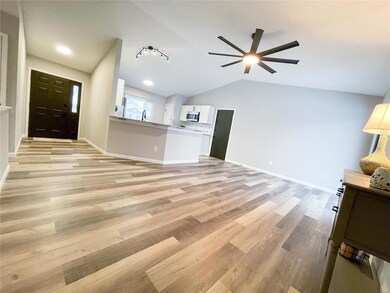
1374 War Bonnet Dr O Fallon, MO 63366
Highlights
- Open Floorplan
- Vaulted Ceiling
- Bonus Room
- Crossroads Elementary School Rated A-
- Ranch Style House
- Corner Lot
About This Home
As of February 2022Fully updated 3 bed/2.5 bath vaulted ranch, located on a quiet corner lot will wow you from the moment you pull into your oversized 2 car garage. The open & updated kitchen boasts stainless appliances, ALL NEW granite counters & shaker cabinets, breakfast bar, pantry & a chef’s gas range w/ double ovens! From here you will enjoy family time in the dining & living area & easy access to the large backyard & patio. The Main Bedroom features a walk-in closet & lovely, updated en-suite. The finished lower level has a modern industrial feel that will impress! It features a large open area perfect for entertaining & includes an updated half bath. Also included is a bonus room perfect for a home office/kids playroom as well as a large laundry & storage area w/ built-in shelving. Brand new roof, paint, basement windows & landscaping for worry-free exterior maintenance! Super convenient location close to Hwy 364 & is in the desirable Wentzville School district! Come see this HGTV-ready home!
Last Agent to Sell the Property
Lauralei Properties, LLC License #2002026212 Listed on: 01/20/2022
Home Details
Home Type
- Single Family
Est. Annual Taxes
- $3,160
Year Built
- Built in 1986 | Remodeled
Lot Details
- 10,454 Sq Ft Lot
- Lot Dimensions are 95 x 120
- Wood Fence
- Corner Lot
- Level Lot
Parking
- 2 Car Attached Garage
Home Design
- Ranch Style House
- Traditional Architecture
- Poured Concrete
- Stucco
Interior Spaces
- 1,958 Sq Ft Home
- Open Floorplan
- Vaulted Ceiling
- Ceiling Fan
- Sliding Doors
- Six Panel Doors
- Combination Dining and Living Room
- Bonus Room
- Lower Floor Utility Room
- Fire and Smoke Detector
Kitchen
- Breakfast Bar
- Walk-In Pantry
- Gas Cooktop
- <<microwave>>
- Dishwasher
- Solid Surface Countertops
- Disposal
Bedrooms and Bathrooms
- 3 Main Level Bedrooms
- Walk-In Closet
- Shower Only
Partially Finished Basement
- Basement Ceilings are 8 Feet High
- Sump Pump
- Finished Basement Bathroom
- Basement Storage
Outdoor Features
- Patio
Schools
- Crossroads Elem. Elementary School
- Frontier Middle School
- Liberty High School
Utilities
- Cooling System Powered By Gas
- Forced Air Heating System
- Heating System Uses Gas
- Underground Utilities
- Gas Water Heater
Community Details
- Recreational Area
Listing and Financial Details
- Assessor Parcel Number 4-0022-5906-00-0163.0000000
Ownership History
Purchase Details
Purchase Details
Home Financials for this Owner
Home Financials are based on the most recent Mortgage that was taken out on this home.Purchase Details
Purchase Details
Home Financials for this Owner
Home Financials are based on the most recent Mortgage that was taken out on this home.Purchase Details
Home Financials for this Owner
Home Financials are based on the most recent Mortgage that was taken out on this home.Purchase Details
Home Financials for this Owner
Home Financials are based on the most recent Mortgage that was taken out on this home.Similar Homes in O Fallon, MO
Home Values in the Area
Average Home Value in this Area
Purchase History
| Date | Type | Sale Price | Title Company |
|---|---|---|---|
| Warranty Deed | -- | Title Partners | |
| Special Warranty Deed | $155,000 | None Available | |
| Trustee Deed | $141,569 | None Available | |
| Quit Claim Deed | $127,850 | Your Home Title Llc | |
| Warranty Deed | -- | -- | |
| Warranty Deed | -- | -- |
Mortgage History
| Date | Status | Loan Amount | Loan Type |
|---|---|---|---|
| Previous Owner | $234,500 | New Conventional | |
| Previous Owner | $127,850 | Purchase Money Mortgage | |
| Previous Owner | $101,500 | FHA | |
| Previous Owner | $104,800 | No Value Available |
Property History
| Date | Event | Price | Change | Sq Ft Price |
|---|---|---|---|---|
| 07/17/2025 07/17/25 | For Sale | $289,000 | +15.6% | $148 / Sq Ft |
| 02/22/2022 02/22/22 | Sold | -- | -- | -- |
| 01/24/2022 01/24/22 | Pending | -- | -- | -- |
| 01/20/2022 01/20/22 | For Sale | $249,900 | +42.8% | $128 / Sq Ft |
| 11/12/2021 11/12/21 | Sold | -- | -- | -- |
| 10/15/2021 10/15/21 | Pending | -- | -- | -- |
| 10/05/2021 10/05/21 | For Sale | $174,950 | -- | $155 / Sq Ft |
Tax History Compared to Growth
Tax History
| Year | Tax Paid | Tax Assessment Tax Assessment Total Assessment is a certain percentage of the fair market value that is determined by local assessors to be the total taxable value of land and additions on the property. | Land | Improvement |
|---|---|---|---|---|
| 2023 | $3,160 | $44,771 | $0 | $0 |
| 2022 | $2,659 | $34,967 | $0 | $0 |
| 2021 | $2,661 | $34,967 | $0 | $0 |
| 2020 | $2,435 | $31,266 | $0 | $0 |
| 2019 | $2,285 | $31,266 | $0 | $0 |
| 2018 | $2,187 | $28,463 | $0 | $0 |
| 2017 | $2,153 | $28,463 | $0 | $0 |
| 2016 | $1,803 | $23,626 | $0 | $0 |
| 2015 | $1,795 | $23,626 | $0 | $0 |
| 2014 | $1,637 | $22,148 | $0 | $0 |
Agents Affiliated with this Home
-
Jessica Crawford

Seller's Agent in 2025
Jessica Crawford
Narrative Real Estate
(636) 448-0367
5 in this area
25 Total Sales
-
Laura Ludwig

Seller's Agent in 2022
Laura Ludwig
Lauralei Properties, LLC
(314) 503-1186
12 in this area
276 Total Sales
-
Michelle Syberg

Seller's Agent in 2021
Michelle Syberg
Mid America Property Partners
(314) 503-6093
15 in this area
738 Total Sales
-
Cathy Davis

Seller Co-Listing Agent in 2021
Cathy Davis
Mid America Property Partners
(636) 720-2750
12 in this area
659 Total Sales
-
Susan Whitman
S
Buyer's Agent in 2021
Susan Whitman
Mid America Property Partners
(636) 720-2750
6 in this area
27 Total Sales
Map
Source: MARIS MLS
MLS Number: MIS22004431
APN: 4-0022-5906-00-0163.0000000
- 1309 Wagon Wheel Trail
- 535 Crail Ct
- 819 Walker Ln
- 1325 Buffalo Rock Dr
- 145 Royal Inverness Pkwy
- 3 Cochise Ct
- 708 Kenmare Ct
- 928 Hampshire Heath Dr
- 130 Royal Inverness Pkwy
- 154 Royal Troon Dr
- 723 Kenmare Ct
- 2 Meramec Shores Ct
- 142 Royal Troon Dr
- 401 Charlemagne Dr
- 151 Royal Troon Dr
- 1405 Sunburst Dr
- 26 Clear Meadows Ct
- 109 Royal Troon Dr
- 120 Royal Troon Dr
- 2029 Crimson Meadows Dr






