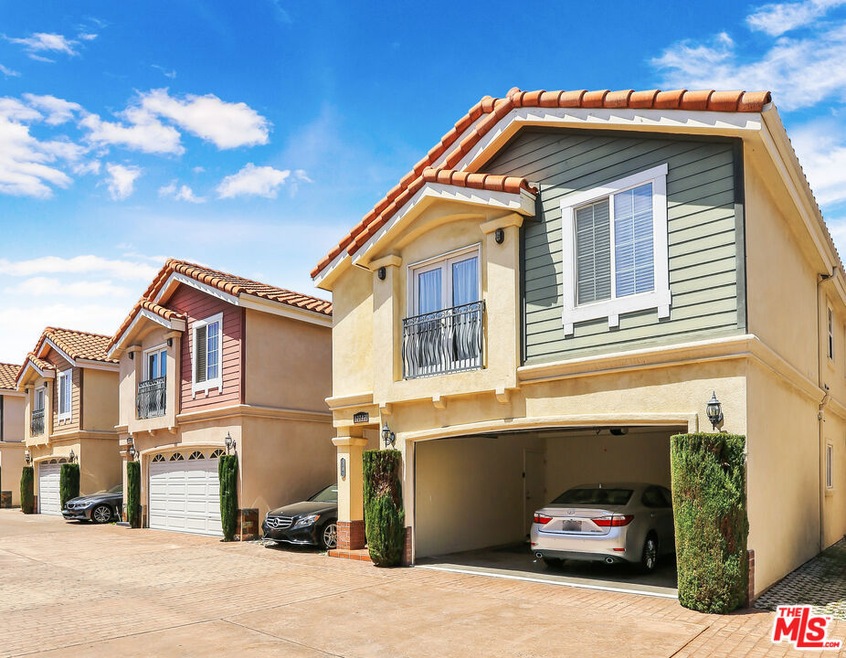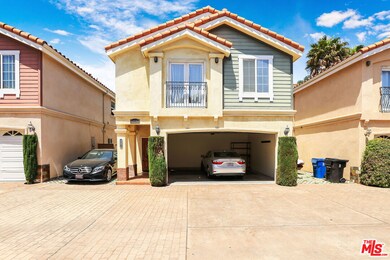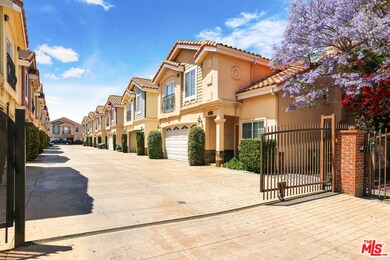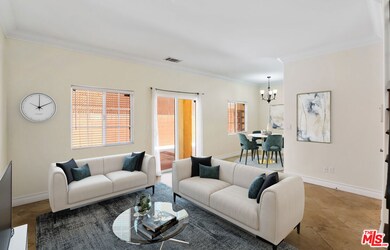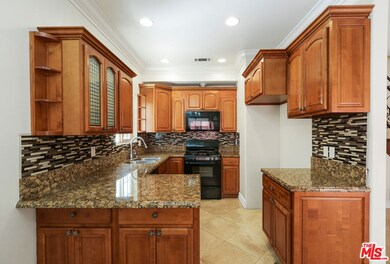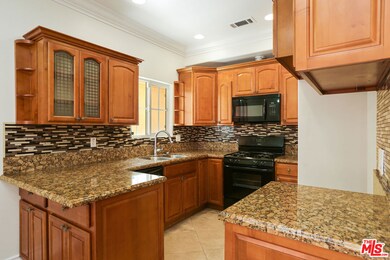
13743 Cordary Ave Hawthorne, CA 90250
Highlights
- Primary Bedroom Suite
- Gated Community
- Fireplace in Primary Bedroom
- Gated Parking
- Open Floorplan
- Granite Countertops
About This Home
As of June 2022VIRTUAL TOUR! Bright and pleasant home! Built in 2007, this well maintained 3 bedroom, 2.5 bathroom home with modern upgrades is ready for its new owners! It is located in a nice gated community close to markets, schools, restaurants and many more! The home features a spacious and bright living room, beautiful tile and laminate flooring, double paned windows, lots of natural light, decent sized bedrooms with good closet space, updated bathrooms, lots of storage, central AC+heating. The modern kitchen has granite counters, lots of cabinets, black appliances (dishwasher, microwave and stove) and a nice backsplash. The Master Bedroom is spacious and bright with a large walk in closet, a good sized master bathroom with a double vanity sinks, separate tub, shower and toilet areas. The laundry room is conveniently located upstairs by the bedrooms. The garage has lots of space for storage and there are two extra parking spots (4 parking total). Easy access to shopping, dining, entertainment, the Sofi Stadium, SpaceX, The 405, 105 and 110 freeways.
Last Agent to Sell the Property
eXp Realty of California Inc License #01899704 Listed on: 05/12/2022

Home Details
Home Type
- Single Family
Est. Annual Taxes
- $10,229
Year Built
- Built in 2007 | Remodeled
Lot Details
- 1,698 Sq Ft Lot
- South Facing Home
- Property is zoned HAM1
HOA Fees
- $57 Monthly HOA Fees
Interior Spaces
- 1,480 Sq Ft Home
- 2-Story Property
- Open Floorplan
- Dining Area
Kitchen
- Breakfast Bar
- Oven or Range
- <<microwave>>
- Water Line To Refrigerator
- Dishwasher
- Granite Countertops
- Disposal
Flooring
- Laminate
- Tile
Bedrooms and Bathrooms
- 3 Bedrooms
- Fireplace in Primary Bedroom
- Primary Bedroom Suite
- Walk-In Closet
Laundry
- Laundry on upper level
- Gas Dryer Hookup
Parking
- Carport
- Shared Driveway
- Gated Parking
Outdoor Features
- Open Patio
Utilities
- Central Heating and Cooling System
- Vented Exhaust Fan
Community Details
- Gated Community
Listing and Financial Details
- Assessor Parcel Number 4051-003-014
Ownership History
Purchase Details
Purchase Details
Home Financials for this Owner
Home Financials are based on the most recent Mortgage that was taken out on this home.Purchase Details
Home Financials for this Owner
Home Financials are based on the most recent Mortgage that was taken out on this home.Purchase Details
Home Financials for this Owner
Home Financials are based on the most recent Mortgage that was taken out on this home.Purchase Details
Purchase Details
Purchase Details
Home Financials for this Owner
Home Financials are based on the most recent Mortgage that was taken out on this home.Similar Homes in Hawthorne, CA
Home Values in the Area
Average Home Value in this Area
Purchase History
| Date | Type | Sale Price | Title Company |
|---|---|---|---|
| Quit Claim Deed | -- | -- | |
| Quit Claim Deed | -- | -- | |
| Grant Deed | $785,000 | New Title Company Name | |
| Interfamily Deed Transfer | -- | Stewart Title Of California | |
| Grant Deed | $292,000 | Stewart Title Of California | |
| Trustee Deed | $453,277 | Landsafe Title | |
| Trustee Deed | $445,824 | Landsafe Title | |
| Grant Deed | $529,500 | Fidelity National Title |
Mortgage History
| Date | Status | Loan Amount | Loan Type |
|---|---|---|---|
| Previous Owner | $745,000 | New Conventional | |
| Previous Owner | $219,000 | New Conventional | |
| Previous Owner | $86,000 | Purchase Money Mortgage | |
| Previous Owner | $417,000 | Purchase Money Mortgage |
Property History
| Date | Event | Price | Change | Sq Ft Price |
|---|---|---|---|---|
| 07/18/2025 07/18/25 | Price Changed | $750,000 | 0.0% | $507 / Sq Ft |
| 06/19/2025 06/19/25 | For Rent | $4,000 | 0.0% | -- |
| 05/30/2025 05/30/25 | For Sale | $785,000 | 0.0% | $530 / Sq Ft |
| 06/10/2022 06/10/22 | Sold | $785,000 | +4.0% | $530 / Sq Ft |
| 05/13/2022 05/13/22 | Pending | -- | -- | -- |
| 05/12/2022 05/12/22 | For Sale | $755,000 | -- | $510 / Sq Ft |
Tax History Compared to Growth
Tax History
| Year | Tax Paid | Tax Assessment Tax Assessment Total Assessment is a certain percentage of the fair market value that is determined by local assessors to be the total taxable value of land and additions on the property. | Land | Improvement |
|---|---|---|---|---|
| 2024 | $10,229 | $816,713 | $361,643 | $455,070 |
| 2023 | $9,844 | $800,700 | $354,552 | $446,148 |
| 2022 | $4,687 | $352,517 | $70,501 | $282,016 |
| 2021 | $4,620 | $345,606 | $69,119 | $276,487 |
| 2020 | $4,606 | $342,063 | $68,411 | $273,652 |
| 2019 | $4,458 | $335,357 | $67,070 | $268,287 |
| 2018 | $4,287 | $328,782 | $65,755 | $263,027 |
| 2016 | $4,086 | $316,016 | $63,202 | $252,814 |
| 2015 | $3,994 | $311,270 | $62,253 | $249,017 |
| 2014 | $3,977 | $305,174 | $61,034 | $244,140 |
Agents Affiliated with this Home
-
Sara Carroll
S
Seller's Agent in 2025
Sara Carroll
Bookmark Realty
(619) 319-9181
1 in this area
3 Total Sales
-
Caroline Dernick

Seller Co-Listing Agent in 2025
Caroline Dernick
Compass
(213) 986-8204
82 Total Sales
-
Charles Chamorro

Seller's Agent in 2022
Charles Chamorro
eXp Realty of California Inc
(310) 357-3166
2 in this area
81 Total Sales
Map
Source: The MLS
MLS Number: 22-156283
APN: 4051-003-014
- 13534 Cordary Ave Unit 14
- 13933 Doty Ave
- 3857 W 135th St
- 13437 Kornblum Ave Unit D
- 13305 Cordary Ave
- 4203 W 141st St
- 13325 Kornblum Ave
- 3926 W 132nd St
- 4301 W 138th St
- 14110 Yukon Ave
- 3609 W 144th St
- 3510 Slayton St
- 13424 Washington Ave
- 14709 Bodger Ave
- 3603 W 144th Place
- 4015 W 147th St
- 4379 W 141st St
- 4367 W 142nd St
- 4057 W 147th St Unit 109
- 14000 Cerise Ave
