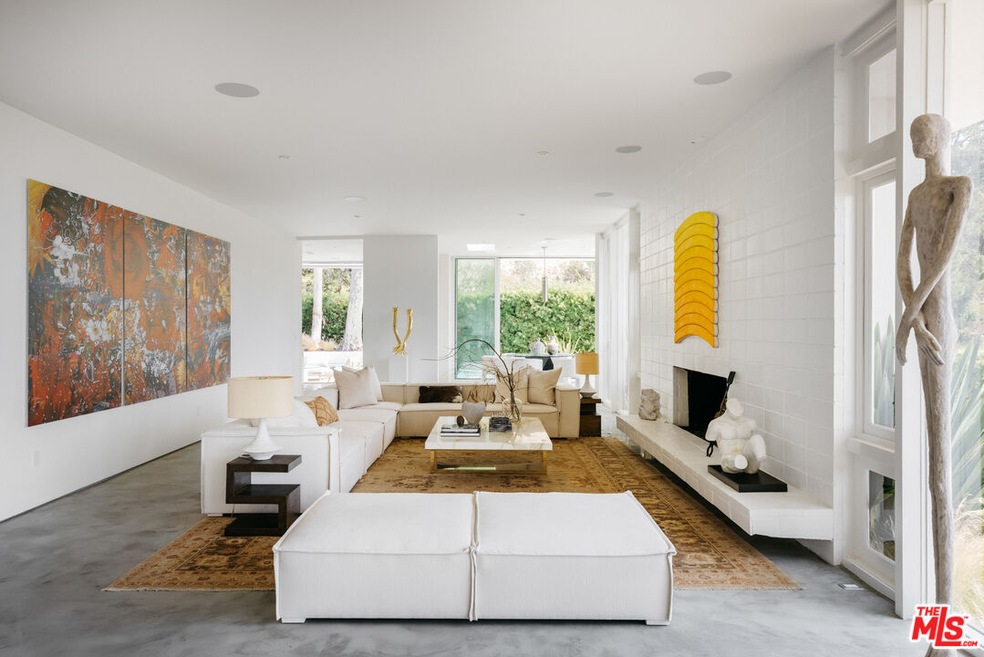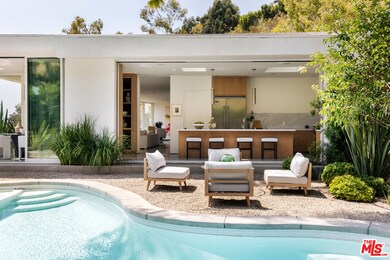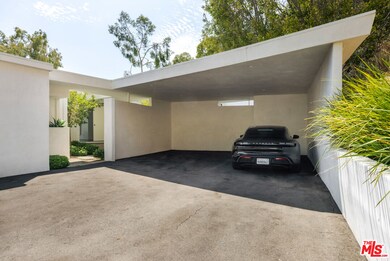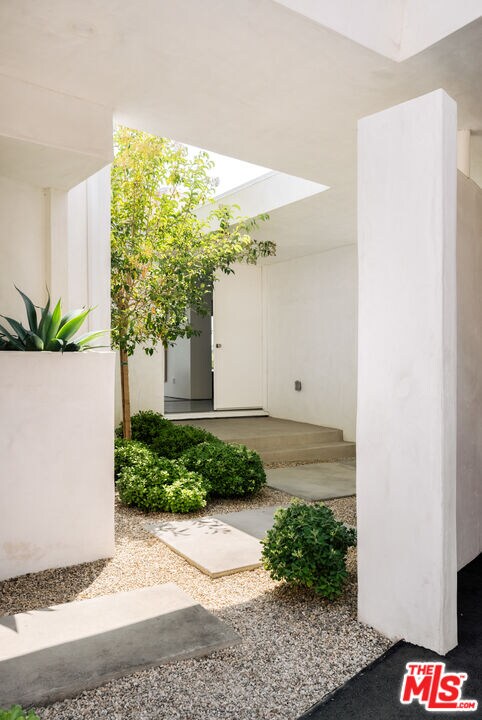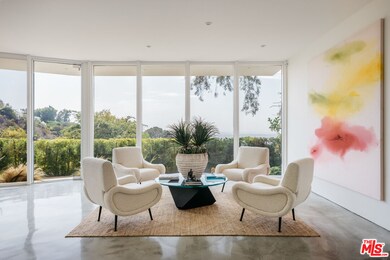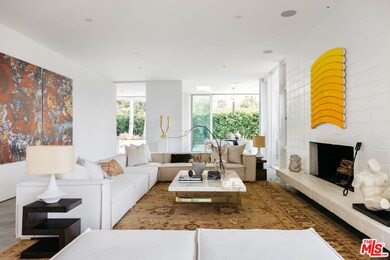
1375 N Wetherly Dr Los Angeles, CA 90069
Hollywood Hills West NeighborhoodHighlights
- Detached Guest House
- In Ground Pool
- 1.18 Acre Lot
- West Hollywood Elementary School Rated A-
- City View
- Midcentury Modern Architecture
About This Home
As of June 2023One of the most coveted locations in the hills on more than an acre of land, this stunning mid-century modern has been beautifully restored & sits behind a gated drive just above a secluded culdesac in prime lower Doheny. Moments from everything, yet high enough to enjoy city views & be enveloped by lush hillsides. Upon entering, floor to ceiling walls of glass reveal city views & pool. The home strikes the perfect balance of modern amenities contrasted with a classic, restrained interior of poured concrete floors, crisp white walls & retracting glass that creates a seamless indoor-outdoor setting. Chef's kitchen opens to pool & offers a large island for entertaining & cooking. Light oak cabinetry, Carrera marble & Viking appliances. Expansive master with sitting area, fireplace, city views, luxurious bath & walk-in closet. Three interior suites & separate exterior guest suite. This is the quintessential L.A. modern home with classic lines, simplicity & elegance. Truly special
Home Details
Home Type
- Single Family
Est. Annual Taxes
- $85,540
Year Built
- Built in 1959
Lot Details
- 1.18 Acre Lot
- Lot Dimensions are 120x55
- Property is zoned LARE15
Home Design
- Midcentury Modern Architecture
Interior Spaces
- 1-Story Property
- Built-In Features
- Living Room with Fireplace
- Dining Room
- Concrete Flooring
- City Views
- Alarm System
- Laundry Room
Kitchen
- Oven or Range
- Freezer
- Dishwasher
Bedrooms and Bathrooms
- 4 Bedrooms
- Fireplace in Primary Bedroom
- Walk-In Closet
- Powder Room
Parking
- 2 Parking Spaces
- Carport
Pool
- In Ground Pool
- In Ground Spa
Additional Features
- Detached Guest House
- Central Heating and Cooling System
Community Details
- No Home Owners Association
Listing and Financial Details
- Assessor Parcel Number 5560-005-013
Ownership History
Purchase Details
Home Financials for this Owner
Home Financials are based on the most recent Mortgage that was taken out on this home.Purchase Details
Home Financials for this Owner
Home Financials are based on the most recent Mortgage that was taken out on this home.Purchase Details
Home Financials for this Owner
Home Financials are based on the most recent Mortgage that was taken out on this home.Purchase Details
Home Financials for this Owner
Home Financials are based on the most recent Mortgage that was taken out on this home.Purchase Details
Home Financials for this Owner
Home Financials are based on the most recent Mortgage that was taken out on this home.Purchase Details
Home Financials for this Owner
Home Financials are based on the most recent Mortgage that was taken out on this home.Purchase Details
Home Financials for this Owner
Home Financials are based on the most recent Mortgage that was taken out on this home.Purchase Details
Home Financials for this Owner
Home Financials are based on the most recent Mortgage that was taken out on this home.Purchase Details
Similar Homes in the area
Home Values in the Area
Average Home Value in this Area
Purchase History
| Date | Type | Sale Price | Title Company |
|---|---|---|---|
| Grant Deed | $6,850,000 | First American Title | |
| Grant Deed | $6,150,000 | Equity Title Company | |
| Quit Claim Deed | -- | None Available | |
| Grant Deed | $4,075,000 | None Available | |
| Interfamily Deed Transfer | -- | Fidelity National Title Co | |
| Interfamily Deed Transfer | -- | -- | |
| Gift Deed | -- | Southland Title | |
| Interfamily Deed Transfer | -- | Investors Title | |
| Interfamily Deed Transfer | -- | Investors Title Company | |
| Interfamily Deed Transfer | -- | -- | |
| Gift Deed | -- | -- |
Mortgage History
| Date | Status | Loan Amount | Loan Type |
|---|---|---|---|
| Previous Owner | $3,000,000 | New Conventional | |
| Previous Owner | $3,175,000 | Adjustable Rate Mortgage/ARM | |
| Previous Owner | $3,173,403 | Adjustable Rate Mortgage/ARM | |
| Previous Owner | $1,254,490 | Adjustable Rate Mortgage/ARM | |
| Previous Owner | $1,240,000 | Adjustable Rate Mortgage/ARM | |
| Previous Owner | $729,750 | New Conventional | |
| Previous Owner | $200,000 | Credit Line Revolving | |
| Previous Owner | $300,000 | Credit Line Revolving | |
| Previous Owner | $1,000,000 | Unknown | |
| Previous Owner | $1,000,000 | Unknown | |
| Previous Owner | $1,000,000 | Unknown | |
| Previous Owner | $1,000,000 | Unknown | |
| Previous Owner | $100,000 | Credit Line Revolving | |
| Previous Owner | $1,000,000 | Unknown | |
| Previous Owner | $1,378,095 | No Value Available | |
| Previous Owner | $100,000 | Credit Line Revolving | |
| Previous Owner | $850,000 | No Value Available | |
| Previous Owner | $845,000 | No Value Available |
Property History
| Date | Event | Price | Change | Sq Ft Price |
|---|---|---|---|---|
| 06/26/2023 06/26/23 | Sold | $6,850,000 | -2.1% | $2,191 / Sq Ft |
| 06/26/2023 06/26/23 | Pending | -- | -- | -- |
| 06/26/2023 06/26/23 | For Sale | $6,995,000 | +13.7% | $2,237 / Sq Ft |
| 12/07/2021 12/07/21 | Sold | $6,150,000 | -4.7% | $1,967 / Sq Ft |
| 11/09/2021 11/09/21 | Pending | -- | -- | -- |
| 10/18/2021 10/18/21 | Price Changed | $6,450,000 | -4.4% | $2,063 / Sq Ft |
| 10/16/2021 10/16/21 | For Sale | $6,749,950 | 0.0% | $2,159 / Sq Ft |
| 10/13/2021 10/13/21 | Pending | -- | -- | -- |
| 09/03/2021 09/03/21 | For Sale | $6,749,950 | +65.6% | $2,159 / Sq Ft |
| 03/13/2019 03/13/19 | Sold | $4,075,000 | -18.4% | $1,303 / Sq Ft |
| 02/22/2019 02/22/19 | Pending | -- | -- | -- |
| 11/26/2018 11/26/18 | For Sale | $4,995,000 | -- | $1,597 / Sq Ft |
Tax History Compared to Growth
Tax History
| Year | Tax Paid | Tax Assessment Tax Assessment Total Assessment is a certain percentage of the fair market value that is determined by local assessors to be the total taxable value of land and additions on the property. | Land | Improvement |
|---|---|---|---|---|
| 2024 | $85,540 | $6,987,000 | $5,454,042 | $1,532,958 |
| 2023 | $83,848 | $6,273,000 | $5,018,400 | $1,254,600 |
| 2022 | $73,148 | $6,150,000 | $4,920,000 | $1,230,000 |
| 2021 | $57,411 | $4,158,388 | $3,326,711 | $831,677 |
| 2020 | $49,990 | $4,115,750 | $3,292,600 | $823,150 |
| 2019 | $14,067 | $1,154,233 | $630,073 | $524,160 |
| 2018 | $13,934 | $1,131,602 | $617,719 | $513,883 |
| 2016 | $13,282 | $1,087,662 | $593,733 | $493,929 |
| 2015 | $13,089 | $1,071,325 | $584,815 | $486,510 |
| 2014 | $13,154 | $1,050,340 | $573,360 | $476,980 |
Agents Affiliated with this Home
-
Jacob Greene

Seller's Agent in 2023
Jacob Greene
Douglas Elliman of California, Inc.
(310) 415-2653
20 in this area
83 Total Sales
-
Joshua Altman

Seller Co-Listing Agent in 2023
Joshua Altman
Douglas Elliman of California, Inc.
(323) 610-0231
55 in this area
506 Total Sales
-
Ariyan Afshar

Buyer's Agent in 2023
Ariyan Afshar
Compass
(310) 780-3180
17 in this area
248 Total Sales
-
Bennett Hirsch

Seller's Agent in 2021
Bennett Hirsch
The Agency
(310) 593-1902
11 in this area
83 Total Sales
-
Nicholas Sandler

Seller Co-Listing Agent in 2021
Nicholas Sandler
The Agency
(310) 924-5275
11 in this area
82 Total Sales
-
James Ginochio
J
Buyer's Agent in 2021
James Ginochio
Surterre Properties Inc.
(949) 500-7057
1 in this area
15 Total Sales
Map
Source: The MLS
MLS Number: 21-779930
APN: 5560-005-013
- 9199 Thrasher Ave
- 9050 Oriole Way
- 1443 Devlin Dr
- 1270 N Wetherly Dr
- 1424 Oriole Dr
- 1277 St Ives Place
- 1260 St Ives Place
- 1457 Blue Jay Way
- 1456 Blue Jay Way
- 1307 N Doheny Dr
- 1237 Hilldale Ave
- 9140 St Ives Dr
- 0 Warbler Way
- 1231 Hilldale Ave
- 1136 N Doheny Dr
- 1172 N Doheny Dr
- 8855 St Ives Dr
- 9275 Flicker Place
- 9330 Flicker Way
- 9304 Warbler Way
