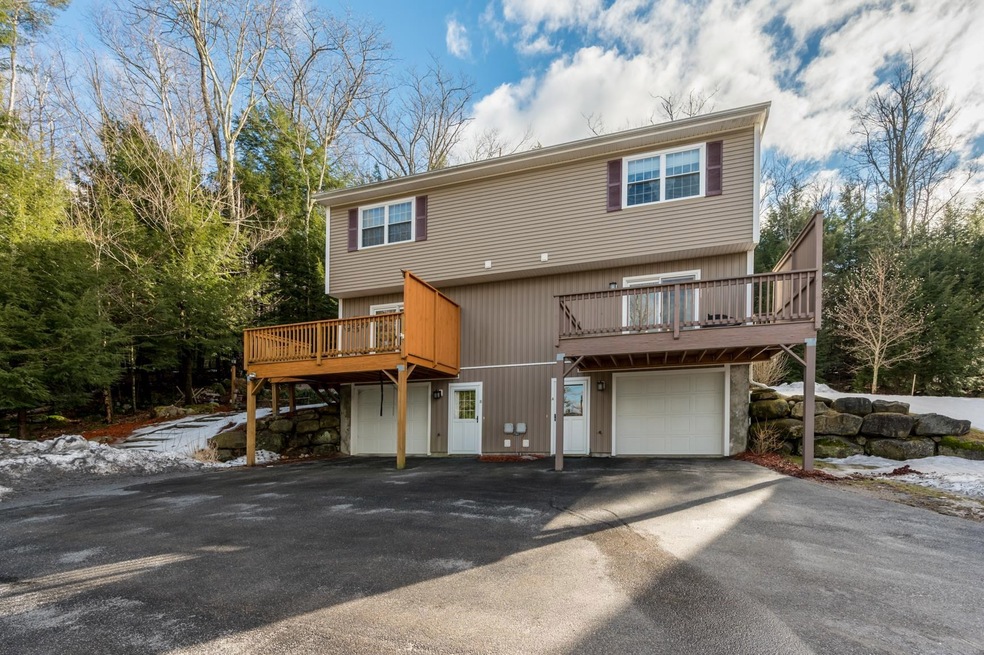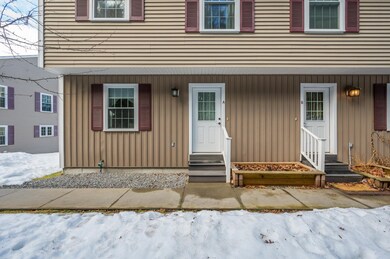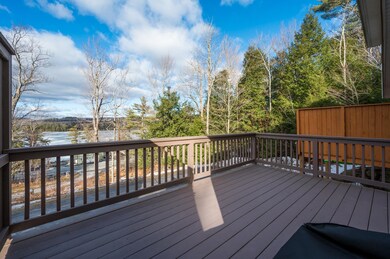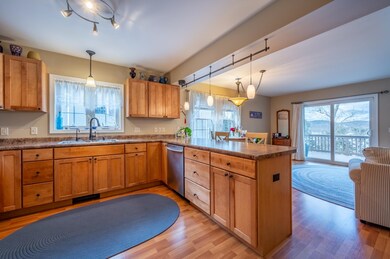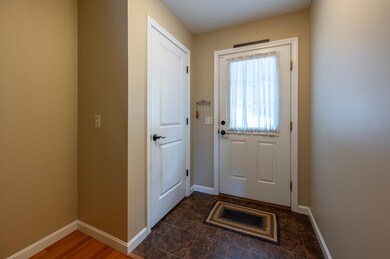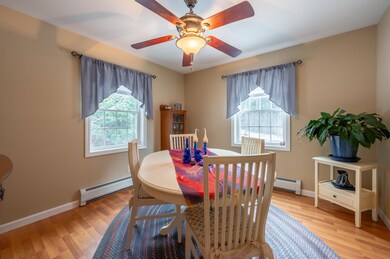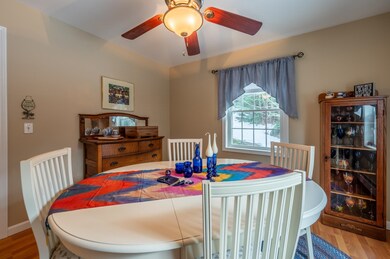
1376 New Hampshire 11 Sunapee, NH 03751
Highlights
- Water Views
- Water Access
- Contemporary Architecture
- Sunapee Central School Rated A
- Deck
- Wood Flooring
About This Home
As of May 2024Join the amazing Sunapee community with this incredible, turn-key home. Enter on the main level to find a warm and inviting open kitchen/living space, along with a formal dining room. Step out onto your private deck and take in the views as you overlook Otter Pond. Heading upstairs you will find a primary bedroom with ensuite bathroom, along with two additional bedrooms and a full bathroom. On the lower level, you will find access to your private garage space. Only 15 minutes to Mount Sunapee Resort. Enjoy sandy beaches less than a mile from your home at Georges Mills beach or take a 5 minute drive to Dewey beach where you will enjoy shared waterfront on Lake Sunapee for Sunapee residents only. Close to many golf courses, hiking and biking trails and beaches for kayaking during the warm summer months. Minutes to downtown New London where you will find local shops, dining, amenities and theater. This property has easy access to I89, with only a 30 minute drive to Hanover or Concord. Approximately 1 1/2 hrs to Boston. Come experience everything Sunapee has to offer! *Delayed showings until Open House on Saturday, March 9th, from 10:00 - 12:00.
Last Agent to Sell the Property
KW Coastal and Lakes & Mountains Realty/N.London Brokerage Phone: 603-252-6428 License #061238 Listed on: 03/06/2024

Property Details
Home Type
- Condominium
Est. Annual Taxes
- $4,613
Year Built
- Built in 2013
Lot Details
- Landscaped
- Sloped Lot
HOA Fees
- $325 Monthly HOA Fees
Parking
- 1 Car Garage
Home Design
- Contemporary Architecture
- Concrete Foundation
- Wood Frame Construction
- Architectural Shingle Roof
- Vinyl Siding
- Radon Mitigation System
Interior Spaces
- 3-Story Property
- Combination Kitchen and Living
- Dining Area
- Water Views
Kitchen
- Electric Range
- Dishwasher
Flooring
- Wood
- Carpet
- Tile
- Vinyl Plank
Bedrooms and Bathrooms
- 3 Bedrooms
- En-Suite Primary Bedroom
Partially Finished Basement
- Walk-Out Basement
- Connecting Stairway
- Laundry in Basement
- Basement Storage
Home Security
Outdoor Features
- Water Access
- Municipal Residents Have Water Access Only
- Deck
Schools
- Sunapee Central Elementary School
- Sunapee Middle High School
- Sunapee Sr. High School
Utilities
- Baseboard Heating
- Hot Water Heating System
- Heating System Uses Gas
- Underground Utilities
- 200+ Amp Service
- Propane
- Community Sewer or Septic
- Internet Available
- Cable TV Available
Listing and Financial Details
- Legal Lot and Block 001 / 002
Community Details
Overview
- Master Insurance
- North View Condo Assoc. Condos
Amenities
- Common Area
Recreation
- Snow Removal
Security
- Carbon Monoxide Detectors
- Fire and Smoke Detector
Similar Homes in Sunapee, NH
Home Values in the Area
Average Home Value in this Area
Property History
| Date | Event | Price | Change | Sq Ft Price |
|---|---|---|---|---|
| 07/16/2025 07/16/25 | Price Changed | $530,000 | -3.6% | $292 / Sq Ft |
| 06/09/2025 06/09/25 | For Sale | $550,000 | +27.9% | $304 / Sq Ft |
| 05/08/2024 05/08/24 | Sold | $430,000 | +1.2% | $220 / Sq Ft |
| 03/11/2024 03/11/24 | Pending | -- | -- | -- |
| 03/06/2024 03/06/24 | For Sale | $425,000 | 0.0% | $217 / Sq Ft |
| 02/11/2024 02/11/24 | Rented | $2,800 | -6.7% | -- |
| 01/16/2024 01/16/24 | For Rent | $3,000 | +9.1% | -- |
| 05/22/2023 05/22/23 | Rented | $2,750 | 0.0% | -- |
| 05/10/2023 05/10/23 | Price Changed | $2,750 | -8.3% | $2 / Sq Ft |
| 04/19/2023 04/19/23 | For Rent | $3,000 | 0.0% | -- |
| 04/08/2021 04/08/21 | Sold | $399,900 | +14441.8% | $227 / Sq Ft |
| 04/08/2021 04/08/21 | Pending | -- | -- | -- |
| 04/07/2021 04/07/21 | Rented | $2,750 | 0.0% | -- |
| 01/31/2021 01/31/21 | For Sale | $399,900 | 0.0% | $227 / Sq Ft |
| 01/31/2021 01/31/21 | For Rent | $2,750 | 0.0% | -- |
| 12/19/2013 12/19/13 | Sold | $202,000 | -7.8% | $135 / Sq Ft |
| 11/14/2013 11/14/13 | Pending | -- | -- | -- |
| 06/10/2013 06/10/13 | For Sale | $219,000 | -- | $146 / Sq Ft |
Tax History Compared to Growth
Agents Affiliated with this Home
-
Buddy Howe

Seller's Agent in 2025
Buddy Howe
Coldwell Banker LIFESTYLES
(603) 454-4995
211 Total Sales
-
O'Halloran Group
O
Seller's Agent in 2024
O'Halloran Group
KW Coastal and Lakes & Mountains Realty/N.London
(833) 212-4903
303 Total Sales
-
Melissa Allen

Seller's Agent in 2024
Melissa Allen
Gray Ledges Rentals
(603) 863-8881
-
Rachel de Thomas

Buyer's Agent in 2024
Rachel de Thomas
Coldwell Banker LIFESTYLES - Concord
(603) 748-1800
157 Total Sales
-
James Woodley

Seller's Agent in 2021
James Woodley
Coldwell Banker LIFESTYLES - Sunapee
(603) 727-8930
39 Total Sales
-
E
Seller's Agent in 2013
Edward Redpath
Coldwell Banker LIFESTYLES - Hanover
Map
Source: PrimeMLS
MLS Number: 4987054
- 3 Lake
- 1024 Lake
- 75 Westwood Rd
- 1043 Main St
- 770 Jobs Creek Rd
- 4 Prospect Hill Rd Unit 24
- 1226 Route 11
- 435 Messer Hill Rd
- 157 Pilothouse Rd
- 155 Pilothouse Rd
- 0 Woodland Rd
- 00 Granite Ridge Rd
- 1452 Little Lake Sunapee Rd
- 76 Tonset Slope
- 0 Little Lake Sunapee Rd Unit 4989636
- 228 Farwell Ln
- 18 Cary Farm Rd
- 85 Farwell Ln
- 51 Carter Rd
- 195 Pine Hill Rd
