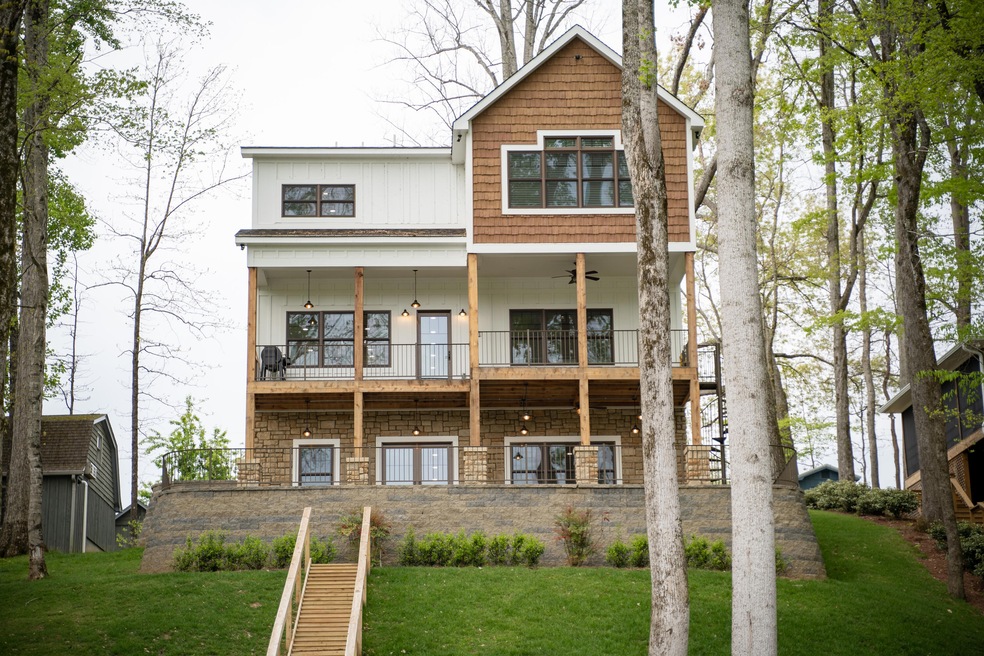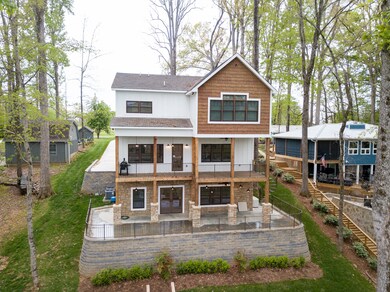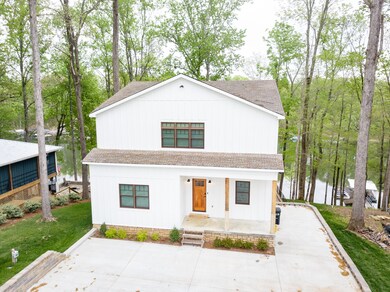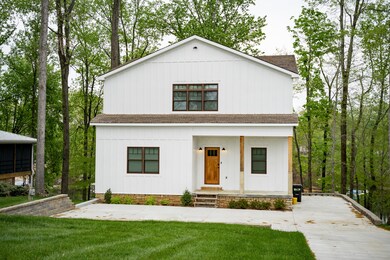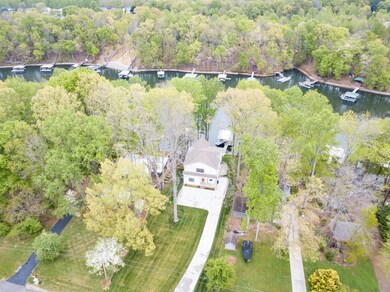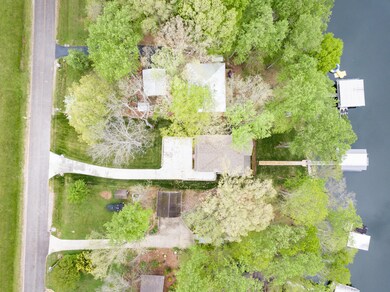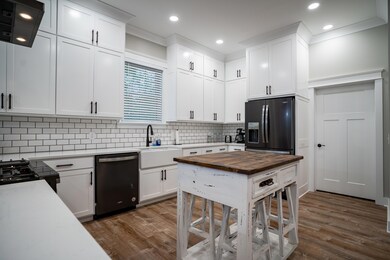
1376 Old Mansford Rd Winchester, TN 37398
Highlights
- Floating Dock
- Waterfront
- Deck
- Lake On Lot
- Open Floorplan
- Cathedral Ceiling
About This Home
As of July 2021*Back On Market Due To Buyers Loan Denial* Welcome to 1376 Old Mansford Rd. This newly built Tims Ford Lake luxury home will not disappoint. Positioned on a year round deep water lake lot with a brand new double deck floating dock this is sure to provide the best lake Lifestyle experience. The cove that the lots sits on has a no wake zone. The floating dock has a life guard electrical current detection system and a Rhino air actuated boat lift. Other outdoor features are a whole house generator, fully sodded yard, irrigation system, and zoned heating/cool system. Interior of the home features Luxury Vinyl plank flooring, large walk-in closets, big pantry, rec area in the basement, high ceilings, and much more. Concrete driveway with plenty of parking. Lots of natural light fills the home
Last Agent to Sell the Property
BHHS Southern Routes Realty License #328891 Listed on: 07/10/2021

Last Buyer's Agent
Comps Only
COMPS ONLY
Home Details
Home Type
- Single Family
Est. Annual Taxes
- $4,907
Year Built
- Built in 2020
Lot Details
- 0.45 Acre Lot
- Waterfront
- Level Lot
- Front and Back Yard Sprinklers
Home Design
- Shingle Roof
- Concrete Perimeter Foundation
Interior Spaces
- 4,736 Sq Ft Home
- 3-Story Property
- Open Floorplan
- Cathedral Ceiling
- Gas Log Fireplace
- Living Room with Fireplace
- Vinyl Flooring
- Water Views
- Finished Basement
- Basement Fills Entire Space Under The House
Kitchen
- Free-Standing Gas Range
- <<microwave>>
- Dishwasher
- Disposal
Bedrooms and Bathrooms
- 3 Bedrooms
- Walk-In Closet
- Double Vanity
- Soaking Tub
- <<tubWithShowerToken>>
- Separate Shower
Laundry
- Laundry Room
- Dryer
- Washer
Parking
- Garage
- Parking Accessed On Kitchen Level
- Off-Street Parking
Outdoor Features
- Floating Dock
- Lake On Lot
- Deck
- Covered patio or porch
Schools
- Broadview Elementary School
- South Middle School
- Franklin High School
Utilities
- Multiple cooling system units
- Central Heating and Cooling System
- Underground Utilities
- Power Generator
- Tankless Water Heater
- Septic Tank
Community Details
- No Home Owners Association
- Leatherwood Subdivision
Listing and Financial Details
- Assessor Parcel Number 062d A 033.00 000
Ownership History
Purchase Details
Home Financials for this Owner
Home Financials are based on the most recent Mortgage that was taken out on this home.Purchase Details
Purchase Details
Purchase Details
Purchase Details
Similar Homes in Winchester, TN
Home Values in the Area
Average Home Value in this Area
Purchase History
| Date | Type | Sale Price | Title Company |
|---|---|---|---|
| Warranty Deed | $1,150,000 | Four Star Title Llc | |
| Warranty Deed | $175,000 | Access Title & Escrow Inc | |
| Deed | $26,500 | -- | |
| Deed | -- | -- | |
| Deed | -- | -- |
Mortgage History
| Date | Status | Loan Amount | Loan Type |
|---|---|---|---|
| Previous Owner | $510,400 | New Conventional |
Property History
| Date | Event | Price | Change | Sq Ft Price |
|---|---|---|---|---|
| 04/17/2025 04/17/25 | For Sale | $2,368,000 | +105.9% | $438 / Sq Ft |
| 07/23/2021 07/23/21 | Sold | $1,150,000 | 0.0% | $243 / Sq Ft |
| 07/23/2021 07/23/21 | Sold | $1,150,000 | -21.5% | $243 / Sq Ft |
| 07/17/2021 07/17/21 | Pending | -- | -- | -- |
| 07/17/2021 07/17/21 | Pending | -- | -- | -- |
| 07/10/2021 07/10/21 | For Sale | $1,465,000 | 0.0% | $309 / Sq Ft |
| 04/26/2021 04/26/21 | For Sale | $1,465,000 | -- | $309 / Sq Ft |
Tax History Compared to Growth
Tax History
| Year | Tax Paid | Tax Assessment Tax Assessment Total Assessment is a certain percentage of the fair market value that is determined by local assessors to be the total taxable value of land and additions on the property. | Land | Improvement |
|---|---|---|---|---|
| 2024 | $5,587 | $280,000 | $87,500 | $192,500 |
| 2023 | $5,587 | $280,000 | $87,500 | $192,500 |
| 2022 | $5,251 | $280,000 | $87,500 | $192,500 |
| 2021 | $4,907 | $280,000 | $87,500 | $192,500 |
| 2020 | $1,619 | $170,475 | $56,250 | $114,225 |
| 2019 | $1,619 | $56,250 | $56,250 | $0 |
| 2018 | $1,504 | $56,250 | $56,250 | $0 |
| 2017 | $1,504 | $56,250 | $56,250 | $0 |
| 2016 | $1,504 | $56,250 | $56,250 | $0 |
| 2015 | $1,504 | $56,250 | $56,250 | $0 |
| 2014 | $1,504 | $56,250 | $0 | $0 |
Agents Affiliated with this Home
-
Sam Hatfield

Seller's Agent in 2025
Sam Hatfield
Sam Hatfield Realty, Inc.
(931) 580-6207
130 Total Sales
-
Chase Jolander

Seller's Agent in 2021
Chase Jolander
BHHS Southern Routes Realty
(423) 541-6105
246 Total Sales
-
C
Buyer's Agent in 2021
Comps Only
COMPS ONLY
Map
Source: Greater Chattanooga REALTORS®
MLS Number: 1334863
APN: 062D-A-033.00
- 215 Huntington Dr N
- 98 Whippoorwill Cove Rd
- 0 Huntington Dr N Unit RTC2867634
- 408 Wildwood Cir
- 759 Bluff Dr
- 668 Bluff Dr
- 0 Hilltop Dr Unit RTC2813955
- 0 Rocky Hollow Dr Unit RTC2739750
- 44 Rocky Hollow Dr
- 0 E Rockcrest Cir
- 0 Shady Cove Ln Unit RTC2671863
- 59 Walnut Dr
- 18 Shady Cove Ln
- 35 Cedar Ln
- 48 White Oak Ln
- 45 Hickory Point Dr
- 766 Awalt Dr
- 1 Summer Lake Ct
- 8405 Lynchburg Rd
- 0 Abby Cir Unit RTC2696850
