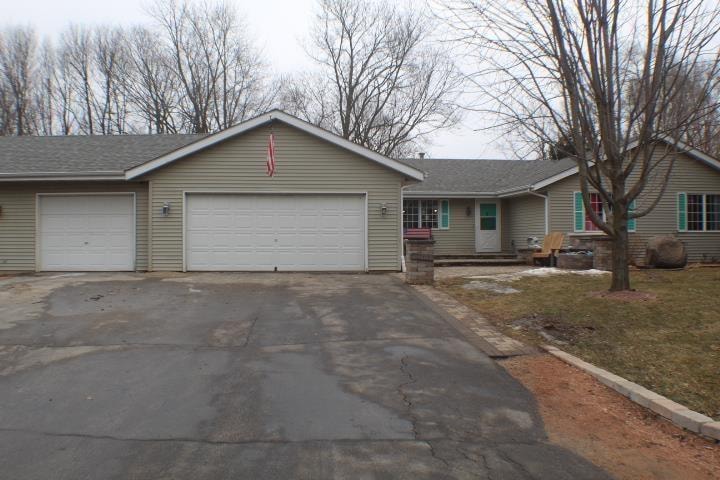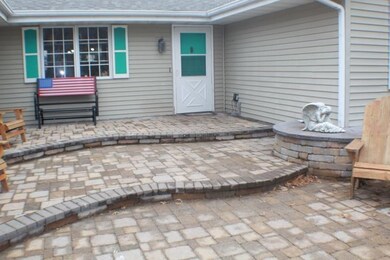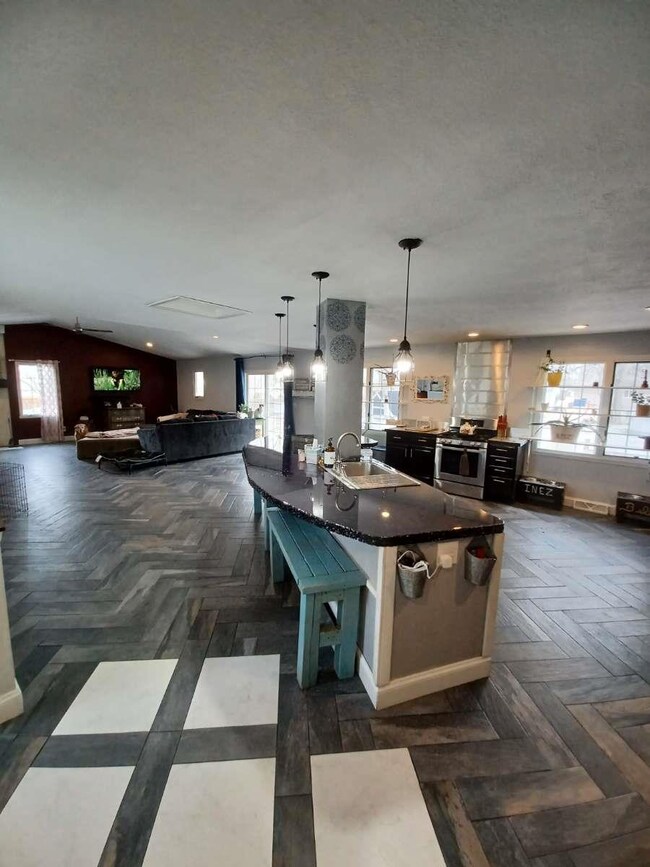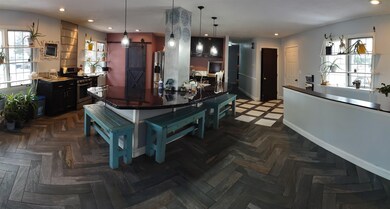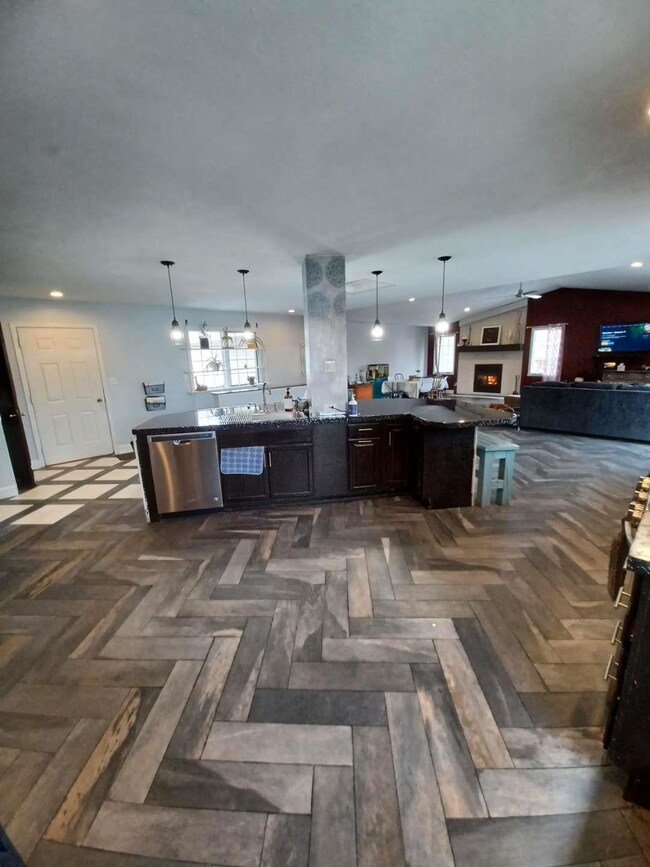
13761 de La Tour Ct Rockton, IL 61072
Highlights
- Above Ground Pool
- Deck
- Ranch Style House
- Whitman Post Elementary School Rated A-
- Vaulted Ceiling
- <<bathWithWhirlpoolToken>>
About This Home
As of July 2025Not your average ranch! This 4 bedroom, 2 bath home has been updated with many great additions. Over 2,500 total sq feet of living space on a half an acre lot located in a cul-de-sac. This open concept home has modern tiled flooring throughout main level. Kitchen boasts custom counter tops, a large concrete/epoxy island for extra prep space and dining, and contemporary lighting. Stainless steel appliances. Large walk in pantry. Vaulted ceilings in the living room and dining area. Beautiful high efficiency wood burning fireplace. Large master bedroom features a walk in closet and gorgeous new bathroom with an exquisite tiled 2 person tub, body jets and LED lighting. Two additional spacious bedrooms and a full bath complete the main level. Lower level features a 4th bedroom, possible 5th with closet, another den/office as well a rec room with a pool table! Professionally landscaped with front and rear multi-tiered paver patios, LED lighting, and waterfall. Above ground pool with deck and LED lighting. 3.5 car heated garage. Hononegah School District. Updates include: Water softener (2021), Well pump and pressure tank (2019), Water Heater (2017), Roof (2014). A must see!
Last Agent to Sell the Property
Heartland Realty LLC License #471.021019 Listed on: 02/21/2022
Home Details
Home Type
- Single Family
Est. Annual Taxes
- $4,249
Lot Details
- 0.49 Acre Lot
Home Design
- Ranch Style House
- Shingle Roof
- Vinyl Siding
- Siding
Interior Spaces
- Vaulted Ceiling
- Ceiling Fan
- Wood Burning Fireplace
Kitchen
- Stove
- Gas Range
- <<microwave>>
- Dishwasher
- Solid Surface Countertops
Bedrooms and Bathrooms
- 4 Bedrooms
- Walk-In Closet
- 2 Full Bathrooms
- <<bathWithWhirlpoolToken>>
Laundry
- Dryer
- Washer
Finished Basement
- Basement Fills Entire Space Under The House
- Sump Pump
- Laundry in Basement
Parking
- 3.5 Car Garage
- Driveway
Outdoor Features
- Above Ground Pool
- Deck
- Brick Porch or Patio
- Fire Pit
- Play Equipment
Schools
- Rockton Grade Elementary School
- Stephen Mack Middle School
- Hononegah High School
Utilities
- Forced Air Heating and Cooling System
- Heating System Uses Natural Gas
- Well
- Gas Water Heater
- Water Softener
- Septic System
Ownership History
Purchase Details
Home Financials for this Owner
Home Financials are based on the most recent Mortgage that was taken out on this home.Purchase Details
Home Financials for this Owner
Home Financials are based on the most recent Mortgage that was taken out on this home.Similar Homes in the area
Home Values in the Area
Average Home Value in this Area
Purchase History
| Date | Type | Sale Price | Title Company |
|---|---|---|---|
| Warranty Deed | $259,000 | Schlueter Ecklund & Davitt/Jh | |
| Grant Deed | $160,000 | Attorney Only |
Mortgage History
| Date | Status | Loan Amount | Loan Type |
|---|---|---|---|
| Open | $254,308 | FHA | |
| Closed | $254,308 | FHA | |
| Previous Owner | $145,000 | New Conventional | |
| Previous Owner | $157,102 | FHA |
Property History
| Date | Event | Price | Change | Sq Ft Price |
|---|---|---|---|---|
| 07/03/2025 07/03/25 | Sold | $310,000 | -1.6% | $156 / Sq Ft |
| 06/03/2025 06/03/25 | Pending | -- | -- | -- |
| 05/28/2025 05/28/25 | For Sale | $315,000 | +21.6% | $158 / Sq Ft |
| 04/05/2022 04/05/22 | Sold | $259,000 | 0.0% | $101 / Sq Ft |
| 02/26/2022 02/26/22 | Pending | -- | -- | -- |
| 02/21/2022 02/21/22 | For Sale | $259,000 | +61.9% | $101 / Sq Ft |
| 09/23/2015 09/23/15 | Sold | $160,000 | -5.8% | $80 / Sq Ft |
| 08/24/2015 08/24/15 | Pending | -- | -- | -- |
| 04/01/2015 04/01/15 | For Sale | $169,900 | -- | $85 / Sq Ft |
Tax History Compared to Growth
Tax History
| Year | Tax Paid | Tax Assessment Tax Assessment Total Assessment is a certain percentage of the fair market value that is determined by local assessors to be the total taxable value of land and additions on the property. | Land | Improvement |
|---|---|---|---|---|
| 2024 | $5,030 | $70,449 | $12,378 | $58,071 |
| 2023 | $4,802 | $62,817 | $11,037 | $51,780 |
| 2022 | $4,552 | $57,388 | $10,083 | $47,305 |
| 2021 | $4,315 | $53,704 | $9,436 | $44,268 |
| 2020 | $4,249 | $51,998 | $9,136 | $42,862 |
| 2019 | $4,174 | $50,090 | $8,801 | $41,289 |
| 2018 | $3,649 | $47,741 | $8,388 | $39,353 |
| 2017 | $3,969 | $45,760 | $8,040 | $37,720 |
| 2016 | $3,760 | $44,259 | $7,776 | $36,483 |
| 2015 | $3,217 | $43,247 | $7,598 | $35,649 |
| 2014 | $1,605 | $43,247 | $7,598 | $35,649 |
Agents Affiliated with this Home
-
Diane Dowd
D
Seller's Agent in 2025
Diane Dowd
Dickerson & Nieman Realtors - Rockford
(815) 381-6882
159 Total Sales
-
John & Diane Dowd

Seller Co-Listing Agent in 2025
John & Diane Dowd
Dickerson & Nieman Realtors - Rockford
(815) 494-0320
208 Total Sales
-
Joan Couris

Buyer's Agent in 2025
Joan Couris
Keller Williams Thrive
(630) 561-3348
654 Total Sales
-
Carmelina Korasick

Seller's Agent in 2022
Carmelina Korasick
Heartland Realty LLC
(815) 289-0149
167 Total Sales
-
Kelsey Fagan

Buyer's Agent in 2022
Kelsey Fagan
DICKERSON & NIEMAN
(815) 601-5588
54 Total Sales
-
L
Seller's Agent in 2015
Lynn Hansel
DICKERSON & NIEMAN
Map
Source: NorthWest Illinois Alliance of REALTORS®
MLS Number: 202200877
APN: 04-18-453-002
- 14135 de La Tour Dr
- 0000-04 Nautical Ct
- 0000-03 Nautical Ct
- 14194 Kennedy Dr
- 219 Echo Dr
- 14127 Winnward Way
- 614 Bayfield Rd
- 310 Echo Dr
- 12892 Annapolis Rd
- 13218 Glendowery Ln
- 1923 Barbara Ln
- 1029 E Main St
- 4603 Glen Echo Way
- 14836 Hunters Way
- 1912 Blackhawk Blvd
- 404 E Warren St
- 214 Sauk Ridge Dr Unit 18214
- 818 Metz Ln Unit 23B
- 352 Springfield Ave
- 203 W Franklin St
