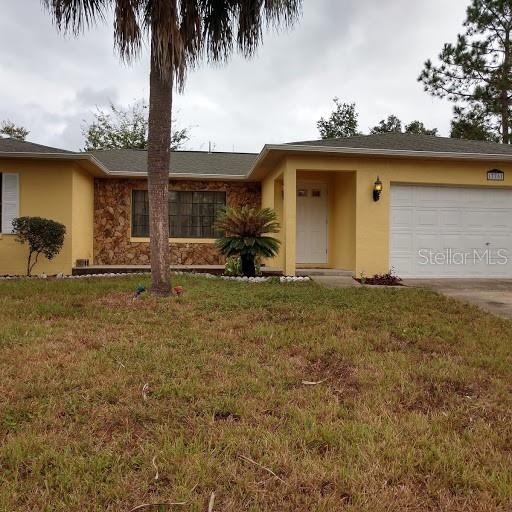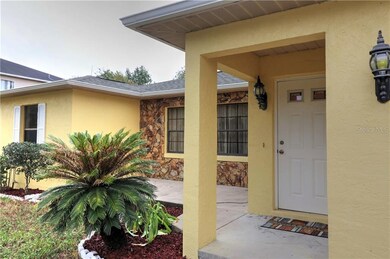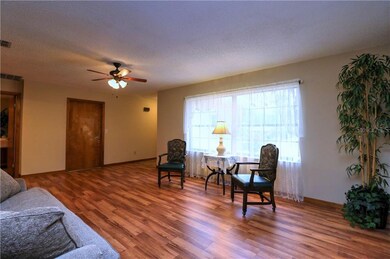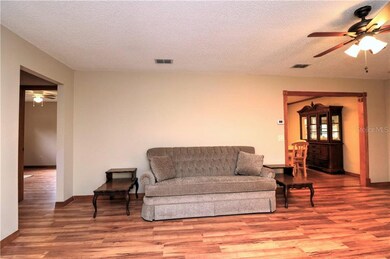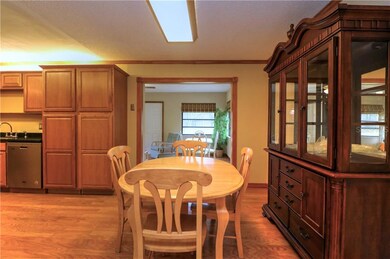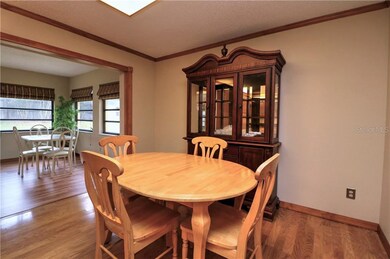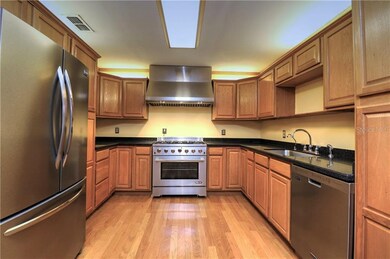
Highlights
- Florida Architecture
- Separate Formal Living Room
- No HOA
- Wood Flooring
- Sun or Florida Room
- Mature Landscaping
About This Home
As of March 2020LOVE TO COOK??? THEN YOU WILL LOVE THIS HOME!! KITCHEN FEATURES RESTAURANT STYLE 6 BURNER GAS STOVE WITH CONVECTION OVEN AND COMMERCIAL HOOD PLUS TONS OF SOLID SURFACE COUNTERSPACE AND WOOD CABINETRY. 2 CABINET TYPE PANTRYS, STAINLESS APPLIANCES AND 2 LAZY SUSANS. WOOD FLOORS, UNDERMOUNT SINK, FRENCH DOOR STAINLESS REFRIGERATOR PLUS KITCHEN OPENS ONTO DINING AREA! 20 X 12 FL ROOM UNDER HEAT AND AIR IS JUST STEPS AWAY OR HEAD FOR THE HUGE LIVING ROOM WITH FOYER ENTRY. THIS HOME IS PERFECT FOR FAMILY GET TOGETHERS AND ENTERTAINING. SPLIT BEDROOM PLAN WITH SPACIOUS BEDROOMS AND MASTER HAS STEP IN SHOWER PLUS WALK IN CLOSET! CONCRETE BLOCK CONSTRUCTION WITH CEILINGS FANS THRU OUT HOME, GUTTERS AND DOWNSPOUTS, NEW EXTERIOR DOORS, TOILETS, PAINT INSIDE AND OUT AND A/C (2010) AND ROOF (2008) HAVE BEEN REPLACED. STONE WORK ON HOME FRONT AND OPEN PATIO OVERLOOKING PALM TREES AND FLAG POLE TOO! GREAT HOME!!
Last Agent to Sell the Property
RE/MAX FOXFIRE - HWY 40 License #619644 Listed on: 10/07/2019

Home Details
Home Type
- Single Family
Est. Annual Taxes
- $2,076
Year Built
- Built in 1986
Lot Details
- 10,019 Sq Ft Lot
- Southwest Facing Home
- Mature Landscaping
- Property is zoned R1
Parking
- 2 Car Attached Garage
- Garage Door Opener
- Driveway
- Open Parking
Home Design
- Florida Architecture
- Slab Foundation
- Shingle Roof
- Block Exterior
- Stucco
Interior Spaces
- 1,659 Sq Ft Home
- Ceiling Fan
- Window Treatments
- Separate Formal Living Room
- Sun or Florida Room
Kitchen
- Eat-In Kitchen
- <<convectionOvenToken>>
- Range<<rangeHoodToken>>
- Dishwasher
- Solid Wood Cabinet
Flooring
- Wood
- Laminate
- Tile
Bedrooms and Bathrooms
- 3 Bedrooms
- Split Bedroom Floorplan
- Walk-In Closet
- 2 Full Bathrooms
Outdoor Features
- Patio
- Shed
- Rain Gutters
Utilities
- Central Heating and Cooling System
- Propane
- Gas Water Heater
- Water Softener
- Septic Tank
- Phone Available
- Cable TV Available
Listing and Financial Details
- Down Payment Assistance Available
- Visit Down Payment Resource Website
- Legal Lot and Block 19 / 274
- Assessor Parcel Number 8001-0274-19
Community Details
Overview
- No Home Owners Association
- Marion Oaks Un 01 Subdivision
- The community has rules related to deed restrictions
Recreation
- Community Pool
Ownership History
Purchase Details
Purchase Details
Home Financials for this Owner
Home Financials are based on the most recent Mortgage that was taken out on this home.Similar Homes in Ocala, FL
Home Values in the Area
Average Home Value in this Area
Purchase History
| Date | Type | Sale Price | Title Company |
|---|---|---|---|
| Gift Deed | -- | None Available | |
| Warranty Deed | $153,000 | Ocala Land Ttl Ins Agcy Ltd |
Mortgage History
| Date | Status | Loan Amount | Loan Type |
|---|---|---|---|
| Previous Owner | $120,000 | New Conventional | |
| Previous Owner | $114,750 | New Conventional | |
| Previous Owner | $40,000 | Stand Alone Second | |
| Previous Owner | $64,250 | Unknown |
Property History
| Date | Event | Price | Change | Sq Ft Price |
|---|---|---|---|---|
| 07/07/2025 07/07/25 | For Sale | $259,999 | +69.9% | $157 / Sq Ft |
| 03/06/2020 03/06/20 | Sold | $153,000 | -2.5% | $92 / Sq Ft |
| 02/07/2020 02/07/20 | Pending | -- | -- | -- |
| 02/06/2020 02/06/20 | For Sale | $157,000 | 0.0% | $95 / Sq Ft |
| 01/16/2020 01/16/20 | Pending | -- | -- | -- |
| 01/09/2020 01/09/20 | Price Changed | $157,000 | -4.8% | $95 / Sq Ft |
| 10/07/2019 10/07/19 | For Sale | $165,000 | -- | $99 / Sq Ft |
Tax History Compared to Growth
Tax History
| Year | Tax Paid | Tax Assessment Tax Assessment Total Assessment is a certain percentage of the fair market value that is determined by local assessors to be the total taxable value of land and additions on the property. | Land | Improvement |
|---|---|---|---|---|
| 2023 | $1,809 | $121,067 | $0 | $0 |
| 2022 | $1,684 | $117,541 | $0 | $0 |
| 2021 | $1,672 | $114,117 | $7,200 | $106,917 |
| 2020 | $2,094 | $97,506 | $6,400 | $91,106 |
| 2019 | $2,057 | $94,449 | $5,450 | $88,999 |
| 2018 | $752 | $54,559 | $0 | $0 |
| 2017 | $745 | $53,437 | $0 | $0 |
| 2016 | $721 | $52,338 | $0 | $0 |
| 2015 | $718 | $51,974 | $0 | $0 |
| 2014 | $701 | $51,562 | $0 | $0 |
Agents Affiliated with this Home
-
Amy Crowell
A
Seller's Agent in 2025
Amy Crowell
LPT REALTY, LLC
(248) 425-9509
8 in this area
140 Total Sales
-
Hope Deszell

Seller's Agent in 2020
Hope Deszell
RE/MAX FOXFIRE - HWY 40
(352) 817-0459
3 in this area
88 Total Sales
-
Joe Wynkoop

Buyer's Agent in 2020
Joe Wynkoop
CHARLES RUTENBERG REALTY ORLANDO
(407) 496-1673
123 Total Sales
Map
Source: Stellar MLS
MLS Number: G5021401
APN: 8001-0274-19
- 3324 SW 137th Loop
- 00 SW 137th Loop
- 2963 SW 137th Place
- 2849 SW 137th Ln
- 2827 SW 137th Ln
- 16220 SW 30th Terrace Rd
- 13800 SW 33rd Court Rd
- 13589 SW 27 Cir
- 0 SW 27th Cir Unit MFROM704228
- 0 SW 27th Cir Unit MFROM704227
- 0 SW 27th Cir Unit MFROM698341
- 0 SW 27th Cir Unit MFROM694338
- 0 SW 27th Cir Unit MFROM687866
- 0 SW 27th Cir Unit MFROM685544
- 0 SW 27th Cir Unit MFROM661134
- 0 SW Highway 484 Unit A11657035
- 2831 SW 139th St
- 14055 SW 30th Terrace Rd
- 13836 SW 27th Terrace
- 0 SW 30th Terrace Rd Unit MFROK225162
