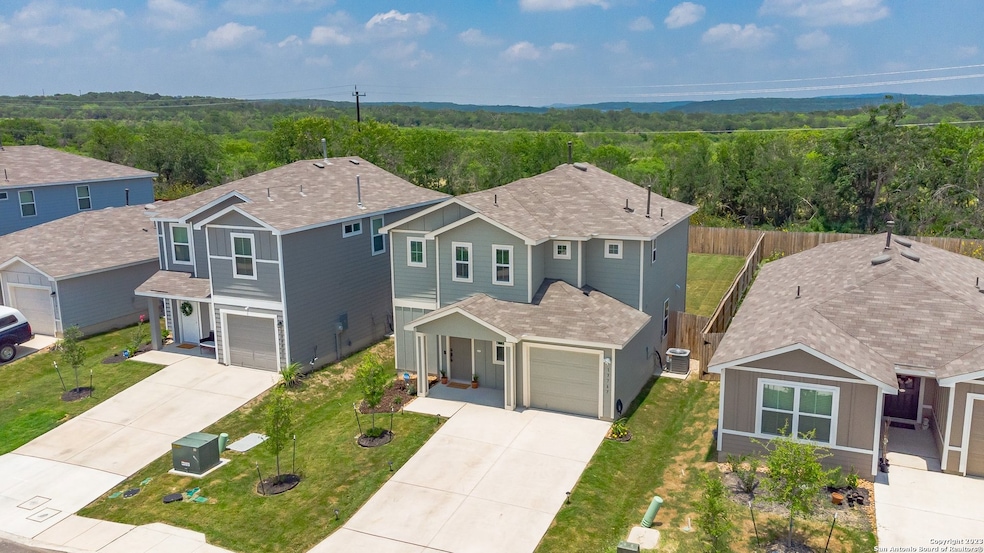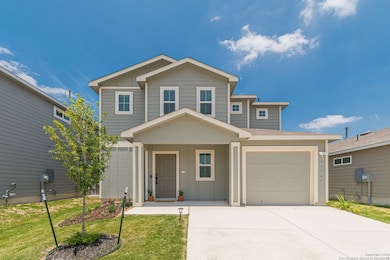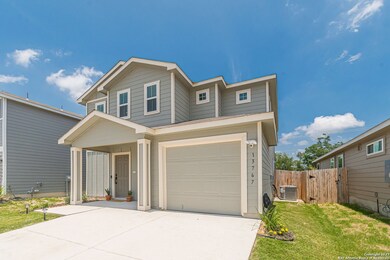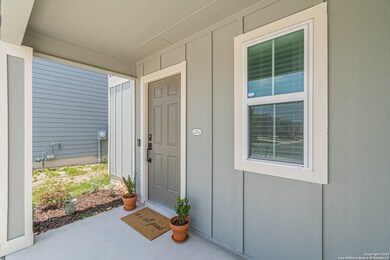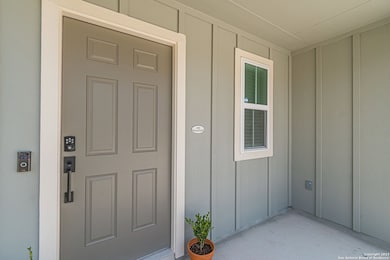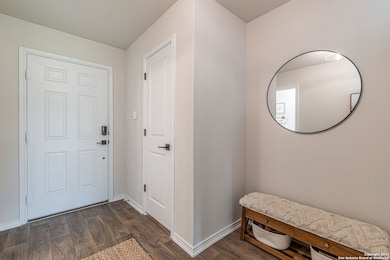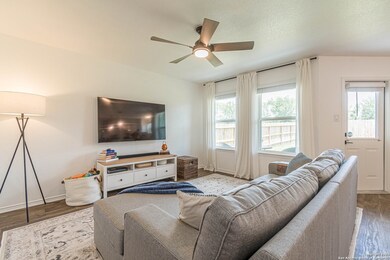13767 Red Rock Run San Antonio, TX 78254
Kallison Ranch Neighborhood
3
Beds
2.5
Baths
1,625
Sq Ft
7,841
Sq Ft Lot
Highlights
- Eat-In Kitchen
- Chandelier
- Combination Dining and Living Room
- Harlan High School Rated A-
- Central Heating and Cooling System
- Ceiling Fan
About This Home
Gorgeous 2-story home with back yard looking at the Government Canyon Park. The large yard offers a beautiful privet park view and a covered back patio. Less than one-year-old home with many upgrades, remodeled kitchen, ss appliances, granite countertops, and remodeled bathrooms. It's a beautiful home!!! The home comes with a washer, dryer, and refrigerator.
Home Details
Home Type
- Single Family
Est. Annual Taxes
- $4,796
Year Built
- Built in 2022
Lot Details
- 7,841 Sq Ft Lot
Parking
- 1 Car Garage
Home Design
- Slab Foundation
- Composition Roof
Interior Spaces
- 1,625 Sq Ft Home
- 2-Story Property
- Ceiling Fan
- Chandelier
- Window Treatments
- Combination Dining and Living Room
- Washer Hookup
Kitchen
- Eat-In Kitchen
- Self-Cleaning Oven
Flooring
- Carpet
- Vinyl
Bedrooms and Bathrooms
- 3 Bedrooms
Schools
- Folks Middle School
- Harlan High School
Utilities
- Central Heating and Cooling System
- Heat Pump System
- Heating System Uses Natural Gas
Community Details
- Built by D.R. HORTON
- Valley Ranch Bexar County Subdivision
Listing and Financial Details
- Rent includes fees
- Assessor Parcel Number 044512070970
Map
Source: San Antonio Board of REALTORS®
MLS Number: 1882355
APN: 04451-207-0970
Nearby Homes
- 13716 Red Rock Run
- 13907 Cyprus Sedge
- 10019 Bur Sedge
- 13610 Boothe Grove
- 9827 Bur Sedge
- 9635 Salers Springs
- 9623 Salers Springs
- 9811 Kalm Brome
- 13607 Mendes Knoll
- 13922 Morgan Terrace
- 9936 Western Sedge
- 10015 Moon Shine
- 13949 Amazing Valley
- 9915 Western Sedge
- 10003 Moon Shine
- 13550 Ailey Knoll
- 9818 Western Sedge
- 13515 Boothe Grove
- 14110 Amazing Valley
- 9614 Tupelo Hollow
- 13748 Grapeland Gap
- 13716 Red Rock Run
- 10024 Bur Sedge
- 13711 Cj Valley
- 13903 Cyprus Sedge
- 9811 Kalm Brome
- 9807 Bur Sedge
- 13930 Morgan Terrace
- 9915 Western Sedge
- 13607 Ailey Knoll
- 9539 Bicknell Sedge
- 9526 Bicknell Sedge
- 9712 Moon Shine
- 9510 Bicknell Sedge
- 13306 Needle Grass
- 14139 Blind Bandit Creek
- 13129 Needle Grass
- 9512 Moon Shine
- 9627 Baytown Coast
- 14347 Apache Wells
