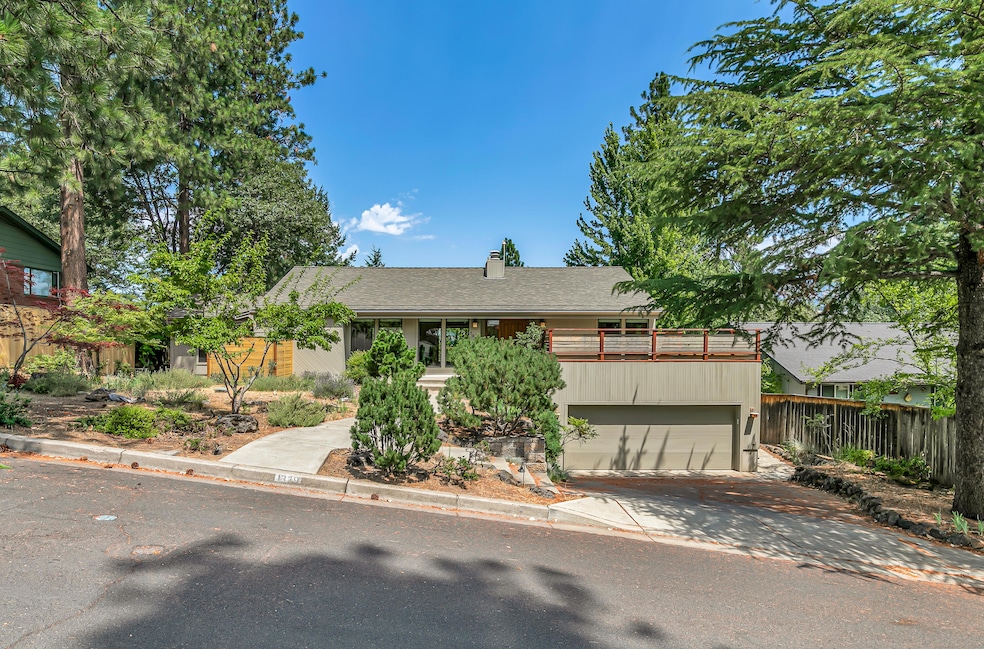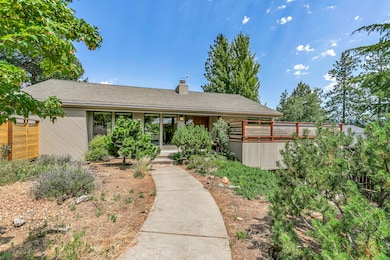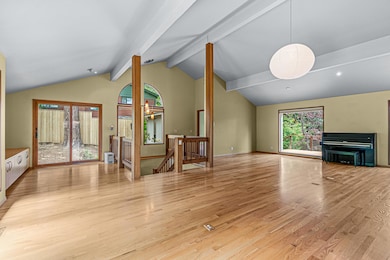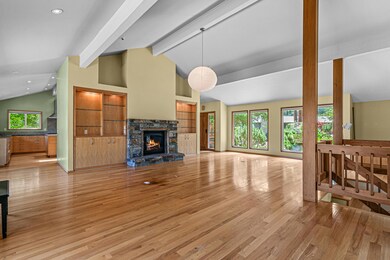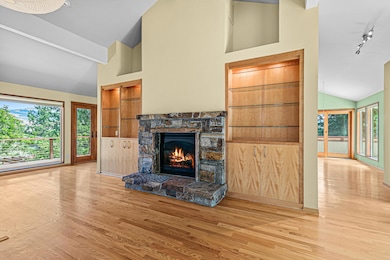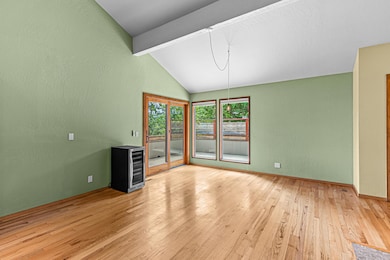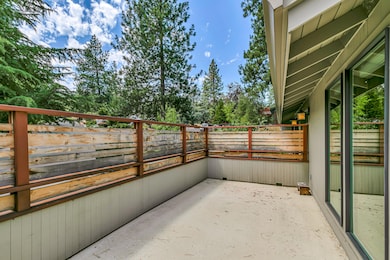
1379 Ponderosa Dr Ashland, OR 97520
University District NeighborhoodEstimated payment $6,007/month
Highlights
- Guest House
- Open Floorplan
- Deck
- Ashland Middle School Rated A-
- Mountain View
- Contemporary Architecture
About This Home
Tastefully renovated midcentury view home with new detached studio office, located near hiking and trail-riding just above Southern Oregon University! Great room with vaulted ceiling, exposed beams, gas fireplace with stone hearth, media area with built-ins and surround-sound, gourmet kitchen with stainless Thermador appliances including 6-burner gas cooktop, stone counters, butcher block island, skylights, and dining area with wood fireplace. Solid oak hardwood floors throughout main level - including primary with full ensuite bath, limestone vanity and shower surround, and walk-in closet. Two lower-level bedrooms with closets and new carpet, full bath with dual vanity, laundry mudroom or potential guest kitchenette, two storage rooms, and two-car garage. French doors from great room or primary to view deck, fully-fenced backyard with poured concrete and stone patios, and studio with metal-clad exterior, wood-paneled interior, and floor-to-ceiling windows. Inquire for details!
Open House Schedule
-
Sunday, July 20, 20252:00 to 4:00 pm7/20/2025 2:00:00 PM +00:007/20/2025 4:00:00 PM +00:00Add to Calendar
Home Details
Home Type
- Single Family
Est. Annual Taxes
- $8,936
Year Built
- Built in 1978
Lot Details
- 10,019 Sq Ft Lot
- Drip System Landscaping
- Property is zoned R-1-10, R-1-10
Parking
- 2 Car Attached Garage
- Garage Door Opener
- Driveway
- On-Street Parking
Property Views
- Mountain
- Valley
- Neighborhood
Home Design
- Contemporary Architecture
- Frame Construction
- Composition Roof
- Concrete Perimeter Foundation
Interior Spaces
- 2,790 Sq Ft Home
- 2-Story Property
- Open Floorplan
- Built-In Features
- Vaulted Ceiling
- Ceiling Fan
- Skylights
- Wood Burning Fireplace
- Gas Fireplace
- Double Pane Windows
- Vinyl Clad Windows
- Great Room with Fireplace
- Living Room with Fireplace
- Dining Room
- Home Office
Kitchen
- Oven
- Cooktop with Range Hood
- Microwave
- Dishwasher
- Kitchen Island
- Granite Countertops
- Tile Countertops
- Laminate Countertops
- Disposal
Flooring
- Wood
- Carpet
- Stone
- Tile
Bedrooms and Bathrooms
- 3 Bedrooms
- Primary Bedroom on Main
- Linen Closet
- Walk-In Closet
- 2 Full Bathrooms
- Double Vanity
- Bathtub with Shower
- Bathtub Includes Tile Surround
Laundry
- Laundry Room
- Dryer
- Washer
Home Security
- Carbon Monoxide Detectors
- Fire and Smoke Detector
Outdoor Features
- Courtyard
- Deck
- Patio
Schools
- Walker Elementary School
- Ashland Middle School
- Ashland High School
Utilities
- Whole House Fan
- Forced Air Heating and Cooling System
- Heating System Uses Natural Gas
- Heat Pump System
- Natural Gas Connected
- Water Heater
- Phone Available
- Cable TV Available
Additional Features
- Drip Irrigation
- Guest House
Listing and Financial Details
- Tax Lot 211
- Assessor Parcel Number 10090685
Community Details
Overview
- No Home Owners Association
- Timber Line Subdivision
- The community has rules related to covenants, conditions, and restrictions
- Property is near a preserve or public land
Recreation
- Tennis Courts
- Pickleball Courts
- Sport Court
- Park
- Trails
Map
Home Values in the Area
Average Home Value in this Area
Tax History
| Year | Tax Paid | Tax Assessment Tax Assessment Total Assessment is a certain percentage of the fair market value that is determined by local assessors to be the total taxable value of land and additions on the property. | Land | Improvement |
|---|---|---|---|---|
| 2025 | $8,937 | $576,400 | $217,830 | $358,570 |
| 2024 | $8,937 | $559,620 | $211,480 | $348,140 |
| 2023 | $8,646 | $543,330 | $205,320 | $338,010 |
| 2022 | $8,368 | $543,330 | $205,320 | $338,010 |
| 2021 | $8,083 | $527,510 | $199,340 | $328,170 |
| 2020 | $7,856 | $512,150 | $193,540 | $318,610 |
| 2019 | $7,732 | $482,760 | $182,430 | $300,330 |
| 2018 | $7,304 | $468,700 | $177,120 | $291,580 |
| 2017 | $7,251 | $468,700 | $177,120 | $291,580 |
| 2016 | $7,062 | $441,800 | $166,950 | $274,850 |
| 2015 | $6,789 | $441,800 | $166,950 | $274,850 |
| 2014 | $6,569 | $416,450 | $157,370 | $259,080 |
Property History
| Date | Event | Price | Change | Sq Ft Price |
|---|---|---|---|---|
| 07/17/2025 07/17/25 | For Sale | $950,000 | +11.9% | $341 / Sq Ft |
| 01/10/2023 01/10/23 | Sold | $849,000 | 0.0% | $304 / Sq Ft |
| 12/08/2022 12/08/22 | Pending | -- | -- | -- |
| 11/22/2022 11/22/22 | For Sale | $849,000 | 0.0% | $304 / Sq Ft |
| 10/09/2022 10/09/22 | Pending | -- | -- | -- |
| 09/27/2022 09/27/22 | For Sale | $849,000 | +25.8% | $304 / Sq Ft |
| 08/26/2019 08/26/19 | Sold | $675,000 | -7.4% | $242 / Sq Ft |
| 07/15/2019 07/15/19 | Pending | -- | -- | -- |
| 05/07/2019 05/07/19 | For Sale | $729,000 | -- | $261 / Sq Ft |
Purchase History
| Date | Type | Sale Price | Title Company |
|---|---|---|---|
| Warranty Deed | $849,000 | First American Title | |
| Warranty Deed | $675,000 | First American Title | |
| Interfamily Deed Transfer | -- | None Available | |
| Warranty Deed | $625,000 | Lawyers Title Ins | |
| Interfamily Deed Transfer | -- | Lawyers Title Ins | |
| Warranty Deed | $470,000 | Lawyers Title Insurance Corp |
Mortgage History
| Date | Status | Loan Amount | Loan Type |
|---|---|---|---|
| Open | $349,000 | New Conventional | |
| Previous Owner | $525,000 | New Conventional | |
| Previous Owner | $50,000 | New Conventional | |
| Previous Owner | $235,300 | Adjustable Rate Mortgage/ARM | |
| Previous Owner | $350,000 | New Conventional | |
| Previous Owner | $380,000 | Unknown | |
| Previous Owner | $400,000 | Purchase Money Mortgage | |
| Previous Owner | $500,000 | Unknown | |
| Previous Owner | $376,000 | Purchase Money Mortgage | |
| Closed | $94,000 | No Value Available |
Similar Homes in Ashland, OR
Source: Oregon Datashare
MLS Number: 220205978
APN: 10090685
- 1037 Pinecrest Terrace
- 1024 Pinecrest Terrace
- 1320 Prospect St
- 1556 Windsor St
- 826 Walker Ave
- 970 Elkader St
- 793 Elkader St
- 1320 Madrone St
- 769 S Mountain Ave
- 759 S Mountain Ave
- 0 Emma St Unit 220203688
- 1768 Crestview Dr
- 1565 Siskiyou Blvd Unit 18
- 0 Oregon 66 Unit 220203024
- 802 Beach St
- 1120 Beswick Way
- 1820 Crestview Dr
- 571 S Mountain Ave
- 855 Liberty St
- 1924 Mohawk St
- 2234 Siskiyou Blvd
- 2525 Ashland St
- 91 Randy St Unit 91 Randy St
- 84 W Nevada St Unit 84 A
- 575 Tucker St Unit B
- 220 Holiday Ln
- 233 Eva Way
- 100 N Pacific Hwy
- 933 N Rose St
- 1108 N Rose St
- 244 Dunthorpe Dr
- 353 Dalton St
- 326 Portland Ave
- 111 Vancouver Ave
- 614 J St Unit 614 J St
- 121 S Holly St
- 406 W Main St
- 520 N Bartlett St
- 1845 N Keene Way Dr Unit 2
- 1107 Niantic St Unit B
