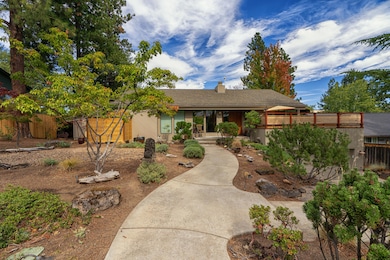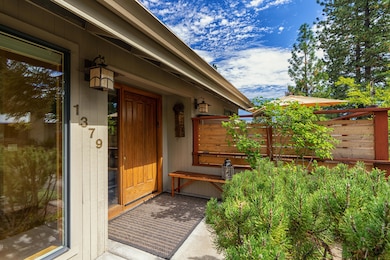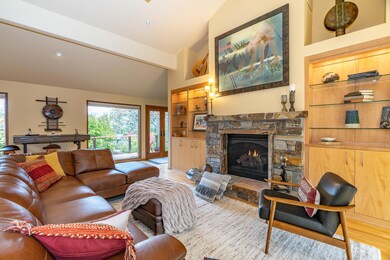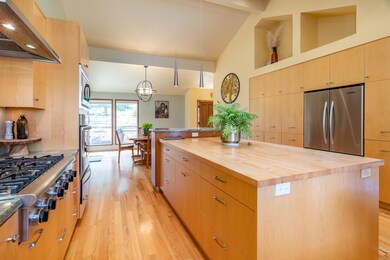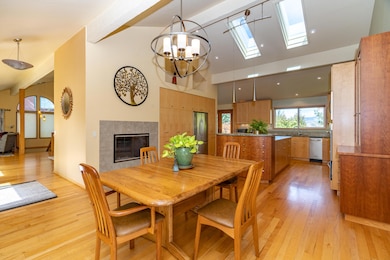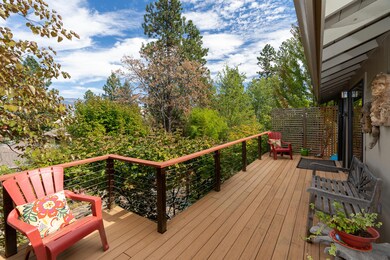
1379 Ponderosa Dr Ashland, OR 97520
University District NeighborhoodHighlights
- Spa
- Open Floorplan
- Deck
- Ashland Middle School Rated A-
- Mountain View
- Contemporary Architecture
About This Home
As of January 2023This beautiful home has been completely renovated over the past 15 years by Benchmark Builders and Owners, including a fabulous kitchen with lovely cabinetry, high-end appliances, a large island and skylights. The kitchen opens to a comfortable dining area with a fireplace. There is main level living including the Great Room with its own gas fireplace; the Primary Suite which opens to a private deck; a den area; and Kitchen. The tiled bathrooms are beautifully redone. The lower level has two bedrooms, a bathroom, wine cellar, a workshop and walk-out access to the private gardens, with automated lighting, raised beds, pergolas, plantings and a hot tub. There is a newer architectural composition roof, HVAC, insulation, windows and Hunter Douglas blinds, whole house fan, plus hardwood floors. This lovely home is a gem with many pluses!
Last Agent to Sell the Property
Sandy Royce
Royce Real Estate Services License #890400206 Listed on: 11/22/2022
Home Details
Home Type
- Single Family
Est. Annual Taxes
- $8,083
Year Built
- Built in 1978
Lot Details
- 10,019 Sq Ft Lot
- Fenced
- Landscaped
- Sloped Lot
- Sprinklers on Timer
- Garden
- Property is zoned R-1-10, R-1-10
Parking
- 2 Car Attached Garage
- Workshop in Garage
- Garage Door Opener
- Driveway
Property Views
- Mountain
- Territorial
- Valley
Home Design
- Contemporary Architecture
- Frame Construction
- Composition Roof
- Concrete Perimeter Foundation
Interior Spaces
- 2,790 Sq Ft Home
- 2-Story Property
- Open Floorplan
- Wired For Data
- Vaulted Ceiling
- Ceiling Fan
- Wood Burning Fireplace
- Gas Fireplace
- Double Pane Windows
- Vinyl Clad Windows
- Great Room
- Dining Room
- Home Office
Kitchen
- <<OvenToken>>
- Cooktop<<rangeHoodToken>>
- <<microwave>>
- Dishwasher
- Kitchen Island
- Granite Countertops
- Trash Compactor
- Disposal
Flooring
- Wood
- Carpet
- Stone
- Tile
Bedrooms and Bathrooms
- 3 Bedrooms
- Primary Bedroom on Main
- Linen Closet
- Walk-In Closet
- 2 Full Bathrooms
- Double Vanity
Laundry
- Laundry Room
- Dryer
- Washer
Home Security
- Carbon Monoxide Detectors
- Fire and Smoke Detector
Accessible Home Design
- Accessible Full Bathroom
- Accessible Bedroom
- Accessible Kitchen
- Accessible Closets
- Accessible Doors
Outdoor Features
- Spa
- Deck
- Patio
Schools
- Walker Elementary School
- Ashland Middle School
- Ashland High School
Utilities
- Forced Air Heating and Cooling System
- Heating System Uses Natural Gas
- Heat Pump System
- Water Heater
Community Details
- No Home Owners Association
- Timber Line Subdivision
Listing and Financial Details
- Tax Lot 211
- Assessor Parcel Number 1-0090685
Ownership History
Purchase Details
Home Financials for this Owner
Home Financials are based on the most recent Mortgage that was taken out on this home.Purchase Details
Home Financials for this Owner
Home Financials are based on the most recent Mortgage that was taken out on this home.Purchase Details
Home Financials for this Owner
Home Financials are based on the most recent Mortgage that was taken out on this home.Purchase Details
Home Financials for this Owner
Home Financials are based on the most recent Mortgage that was taken out on this home.Purchase Details
Home Financials for this Owner
Home Financials are based on the most recent Mortgage that was taken out on this home.Purchase Details
Home Financials for this Owner
Home Financials are based on the most recent Mortgage that was taken out on this home.Similar Homes in Ashland, OR
Home Values in the Area
Average Home Value in this Area
Purchase History
| Date | Type | Sale Price | Title Company |
|---|---|---|---|
| Warranty Deed | $849,000 | First American Title | |
| Warranty Deed | $675,000 | First American Title | |
| Interfamily Deed Transfer | -- | None Available | |
| Warranty Deed | $625,000 | Lawyers Title Ins | |
| Interfamily Deed Transfer | -- | Lawyers Title Ins | |
| Warranty Deed | $470,000 | Lawyers Title Insurance Corp |
Mortgage History
| Date | Status | Loan Amount | Loan Type |
|---|---|---|---|
| Open | $349,000 | New Conventional | |
| Previous Owner | $525,000 | New Conventional | |
| Previous Owner | $50,000 | New Conventional | |
| Previous Owner | $235,300 | Adjustable Rate Mortgage/ARM | |
| Previous Owner | $350,000 | New Conventional | |
| Previous Owner | $380,000 | Unknown | |
| Previous Owner | $400,000 | Purchase Money Mortgage | |
| Previous Owner | $500,000 | Unknown | |
| Previous Owner | $376,000 | Purchase Money Mortgage | |
| Closed | $94,000 | No Value Available |
Property History
| Date | Event | Price | Change | Sq Ft Price |
|---|---|---|---|---|
| 07/17/2025 07/17/25 | For Sale | $950,000 | +11.9% | $341 / Sq Ft |
| 01/10/2023 01/10/23 | Sold | $849,000 | 0.0% | $304 / Sq Ft |
| 12/08/2022 12/08/22 | Pending | -- | -- | -- |
| 11/22/2022 11/22/22 | For Sale | $849,000 | 0.0% | $304 / Sq Ft |
| 10/09/2022 10/09/22 | Pending | -- | -- | -- |
| 09/27/2022 09/27/22 | For Sale | $849,000 | +25.8% | $304 / Sq Ft |
| 08/26/2019 08/26/19 | Sold | $675,000 | -7.4% | $242 / Sq Ft |
| 07/15/2019 07/15/19 | Pending | -- | -- | -- |
| 05/07/2019 05/07/19 | For Sale | $729,000 | -- | $261 / Sq Ft |
Tax History Compared to Growth
Tax History
| Year | Tax Paid | Tax Assessment Tax Assessment Total Assessment is a certain percentage of the fair market value that is determined by local assessors to be the total taxable value of land and additions on the property. | Land | Improvement |
|---|---|---|---|---|
| 2025 | $8,937 | $576,400 | $217,830 | $358,570 |
| 2024 | $8,937 | $559,620 | $211,480 | $348,140 |
| 2023 | $8,646 | $543,330 | $205,320 | $338,010 |
| 2022 | $8,368 | $543,330 | $205,320 | $338,010 |
| 2021 | $8,083 | $527,510 | $199,340 | $328,170 |
| 2020 | $7,856 | $512,150 | $193,540 | $318,610 |
| 2019 | $7,732 | $482,760 | $182,430 | $300,330 |
| 2018 | $7,304 | $468,700 | $177,120 | $291,580 |
| 2017 | $7,251 | $468,700 | $177,120 | $291,580 |
| 2016 | $7,062 | $441,800 | $166,950 | $274,850 |
| 2015 | $6,789 | $441,800 | $166,950 | $274,850 |
| 2014 | $6,569 | $416,450 | $157,370 | $259,080 |
Agents Affiliated with this Home
-
Catherine Rowe Team

Seller's Agent in 2025
Catherine Rowe Team
John L. Scott Ashland
(541) 708-3975
16 in this area
421 Total Sales
-
S
Seller's Agent in 2023
Sandy Royce
Royce Real Estate Services
-
Carly Street
C
Seller Co-Listing Agent in 2023
Carly Street
Gateway Real Estate
(541) 482-1040
3 in this area
72 Total Sales
-
Carlene Hester
C
Seller's Agent in 2019
Carlene Hester
Ashland Homes Real Estate Inc.
(541) 482-0044
4 in this area
30 Total Sales
Map
Source: Oregon Datashare
MLS Number: 220154322
APN: 10090685
- 1037 Pinecrest Terrace
- 1024 Pinecrest Terrace
- 1320 Prospect St
- 1556 Windsor St
- 826 Walker Ave
- 970 Elkader St
- 793 Elkader St
- 1320 Madrone St
- 769 S Mountain Ave
- 759 S Mountain Ave
- 0 Emma St Unit 220203688
- 1768 Crestview Dr
- 1565 Siskiyou Blvd Unit 18
- 0 Oregon 66 Unit 220203024
- 802 Beach St
- 1120 Beswick Way
- 1820 Crestview Dr
- 571 S Mountain Ave
- 855 Liberty St
- 1924 Mohawk St

