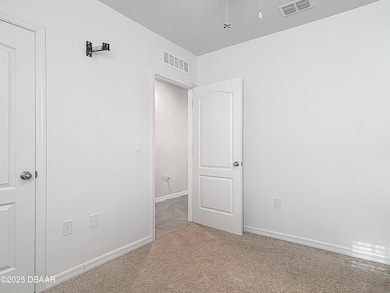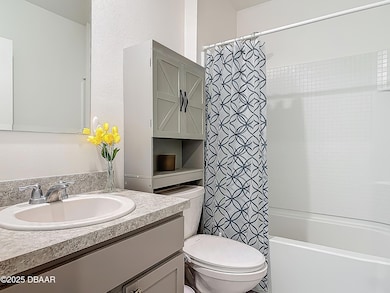1379 Winter Gray Cir Deltona, FL 32738
3
Beds
2
Baths
2,034
Sq Ft
4,792
Sq Ft Lot
Highlights
- Open Floorplan
- Traditional Architecture
- Walk-In Closet
- Property is near a park
- Covered patio or porch
- Breakfast Bar
About This Home
Come rent this beautiful 3/2 home with LVP flooring and fenced yard in a great community in Deltona.
Listing Agent
O'Brien Real Estate LLC License #3295771 Listed on: 07/17/2025
Home Details
Home Type
- Single Family
Est. Annual Taxes
- $5,025
Year Built
- Built in 2022
Lot Details
- 4,792 Sq Ft Lot
- Vinyl Fence
- Back Yard Fenced
HOA Fees
- $87 Monthly HOA Fees
Parking
- 2 Car Garage
- Garage Door Opener
Home Design
- Traditional Architecture
Interior Spaces
- 2,034 Sq Ft Home
- 1-Story Property
- Open Floorplan
- Ceiling Fan
- Smart Security System
Kitchen
- Breakfast Bar
- Electric Range
- Dishwasher
Bedrooms and Bathrooms
- 3 Bedrooms
- Walk-In Closet
- 2 Full Bathrooms
- Primary bathroom on main floor
- Shower Only
Laundry
- Laundry in unit
- Dryer
- Washer
Utilities
- Central Heating and Cooling System
- Cable TV Available
Additional Features
- Covered patio or porch
- Property is near a park
Listing and Financial Details
- Security Deposit $2,500
- Tenant pays for all utilities
- The owner pays for association fees, taxes, trash collection
- Rent includes trash collection
- 12 Month Lease Term
- Assessor Parcel Number 9111-05-00-1380
Community Details
Overview
- Deltona Subdivision
Recreation
- Community Playground
Pet Policy
- Pets Allowed
- Pet Deposit $1,000
Map
Source: Daytona Beach Area Association of REALTORS®
MLS Number: 1215710
APN: 9111-05-00-1380
Nearby Homes
- 1221 August Sky Dr
- 1343 Winter Gray Cir
- 1216 August Sky Dr
- 1150 August Sky Dr
- 1186 August Sky Dr
- 2883 Staten Dr
- 863 August Sky Dr
- 1037 Summer Breeze St
- 111 Butler Ridge Ct
- 156 Citation Ave
- 0 Doyle Rd Unit MFRO6300072
- 0 Doyle Rd Unit MFRO6265020
- 0 Doyle Rd Unit MFRA4606331
- 1473 Peach Creek Dr
- 1312 Peach Creek Dr
- 600 Lake Butler Ave
- 0 Highland Lakes Dr Unit MFRO6254518
- 1533 Peach Creek Dr
- 110 Rosedale Dr
- 2620 Doyle Rd
- 1221 August Sky Dr
- 1209 August Sky Dr
- 178 Hedgewood Ave
- 155 Bluefield Ave
- 3091 Blue Bonnet Ln
- 1139 Peach Crk Dr
- 1067 Peach Crk Dr
- 752 State Route 415 Unit 2
- 579 Lagorce Terrace
- 710 Courtland Blvd
- 640 Eldron Ave
- 724 Maltby Dr
- 660 Tradewinds Dr
- 780 Kangaroo Ct
- 2251 Fan Ct
- 3628 Van Dale St
- 896 Humphrey Blvd
- 3031 Hallow Dr
- 3007 Hallow Dr
- 900 Watt Cir







