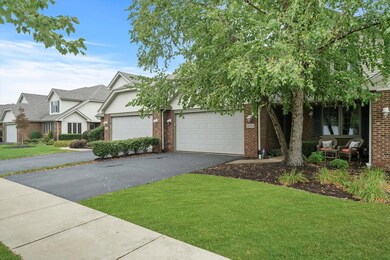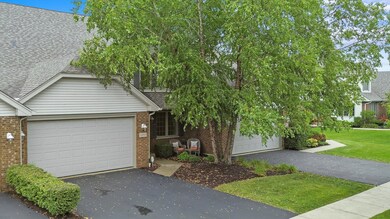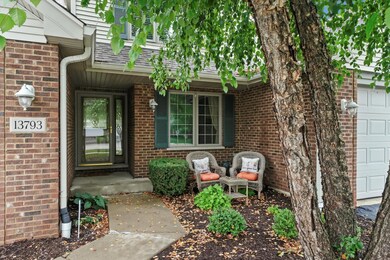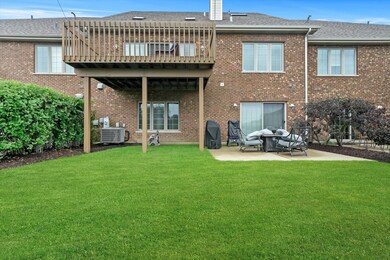
13793 Steeples Rd Lemont, IL 60439
Hastings NeighborhoodHighlights
- Lake Front
- Spa
- Deck
- River Valley School Rated A-
- Heated Floors
- Pond
About This Home
As of October 2023ONLY JOB TRANSFER MAKES THIS GORGEOUS TOWNHOME AVAILABLE. BEAUTIFUL WATER VIEWS OFFERED,BUILT BY PREMIER BUILDER E. T. MANSELL OFFERS MAIN LEVEL MASTER BEDROOM W/FULL VIEW OF POND, FULL & FINISHED WALK-OUT BASEMENT, 2-STORY FAMILY ROOM OVER LOOKING POND. OPEN FLOOR PLAN THROUGHOUT INCLUDING UPSTAIRS LOFT W/REC SPACE, 2-BR'S AND BATH. OPEN CONCEPT KITCHEN W/EXTENSIVE COUNTER SPACE AND CABINETS. BASEMENT INCLUDES HEATED FLOORS AT THE WELL APPOINTED SUNDANCE HOT TUB LEADING TO PATIO/WATER VIEW AS WELL AS FULL BATH. ROOF BRAND NEW IN 2019. NEWLY CARPETED, REFINISHED HARDWOOD FLOORS, AND FRESHLY PAINTED IN 2019. OTHER RECENT UPDATES: CENTRAL A/C, HOT WATER TANK, AND HUMIDIFIER. UNIVERSAL SPEAKER SYSTEM.
Last Agent to Sell the Property
RE/MAX 10 License #475143920 Listed on: 09/07/2023

Townhouse Details
Home Type
- Townhome
Est. Annual Taxes
- $6,824
Year Built
- Built in 1999
Lot Details
- Lot Dimensions are 36x70
- Lake Front
HOA Fees
- $225 Monthly HOA Fees
Parking
- 2 Car Attached Garage
- Garage Transmitter
- Garage Door Opener
- Driveway
- Parking Included in Price
Home Design
- Ranch Property
- Asphalt Roof
- Concrete Perimeter Foundation
Interior Spaces
- 3,284 Sq Ft Home
- 2-Story Property
- Vaulted Ceiling
- Ceiling Fan
- Skylights
- Entrance Foyer
- Family Room with Fireplace
- Recreation Room
- Loft
- Water Views
- Home Security System
Kitchen
- Breakfast Bar
- Range<<rangeHoodToken>>
- <<microwave>>
- Dishwasher
- Trash Compactor
- Disposal
Flooring
- Wood
- Heated Floors
Bedrooms and Bathrooms
- 3 Bedrooms
- 3 Potential Bedrooms
- Main Floor Bedroom
- Walk-In Closet
- Bathroom on Main Level
Laundry
- Laundry on main level
- Dryer
- Washer
Finished Basement
- Walk-Out Basement
- Basement Fills Entire Space Under The House
- Exterior Basement Entry
- Finished Basement Bathroom
Outdoor Features
- Spa
- Pond
- Deck
- Patio
Utilities
- Forced Air Heating and Cooling System
- Humidifier
- Heating System Uses Natural Gas
- Cable TV Available
Listing and Financial Details
- Homeowner Tax Exemptions
Community Details
Overview
- Association fees include insurance, exterior maintenance, lawn care, snow removal
- 3 Units
- Bill Maslan Association, Phone Number (815) 693-7144
- Kensington Estates Subdivision
Pet Policy
- Pets up to 99 lbs
- Dogs and Cats Allowed
Security
- Carbon Monoxide Detectors
Ownership History
Purchase Details
Home Financials for this Owner
Home Financials are based on the most recent Mortgage that was taken out on this home.Purchase Details
Home Financials for this Owner
Home Financials are based on the most recent Mortgage that was taken out on this home.Purchase Details
Home Financials for this Owner
Home Financials are based on the most recent Mortgage that was taken out on this home.Purchase Details
Home Financials for this Owner
Home Financials are based on the most recent Mortgage that was taken out on this home.Similar Homes in Lemont, IL
Home Values in the Area
Average Home Value in this Area
Purchase History
| Date | Type | Sale Price | Title Company |
|---|---|---|---|
| Warranty Deed | $497,500 | Fidelity National Title | |
| Warranty Deed | $415,000 | Old Republic Title | |
| Warranty Deed | $445,000 | Ticor Title | |
| Warranty Deed | $331,500 | -- |
Mortgage History
| Date | Status | Loan Amount | Loan Type |
|---|---|---|---|
| Previous Owner | $430,777 | VA | |
| Previous Owner | $429,836 | VA | |
| Previous Owner | $300,000 | Credit Line Revolving | |
| Previous Owner | $200,000 | Credit Line Revolving | |
| Previous Owner | $333,700 | Unknown | |
| Previous Owner | $245,000 | Unknown | |
| Previous Owner | $50,000 | Credit Line Revolving | |
| Previous Owner | $205,000 | No Value Available |
Property History
| Date | Event | Price | Change | Sq Ft Price |
|---|---|---|---|---|
| 10/16/2023 10/16/23 | Sold | $497,500 | -6.1% | $151 / Sq Ft |
| 09/13/2023 09/13/23 | Pending | -- | -- | -- |
| 09/07/2023 09/07/23 | For Sale | $529,900 | +27.7% | $161 / Sq Ft |
| 06/05/2020 06/05/20 | Sold | $414,900 | 0.0% | $182 / Sq Ft |
| 04/24/2020 04/24/20 | Pending | -- | -- | -- |
| 03/09/2020 03/09/20 | Price Changed | $414,900 | -2.4% | $182 / Sq Ft |
| 02/10/2020 02/10/20 | Price Changed | $425,000 | -3.4% | $186 / Sq Ft |
| 01/22/2020 01/22/20 | For Sale | $439,900 | -- | $193 / Sq Ft |
Tax History Compared to Growth
Tax History
| Year | Tax Paid | Tax Assessment Tax Assessment Total Assessment is a certain percentage of the fair market value that is determined by local assessors to be the total taxable value of land and additions on the property. | Land | Improvement |
|---|---|---|---|---|
| 2024 | $7,416 | $39,000 | $2,773 | $36,227 |
| 2023 | $7,018 | $46,000 | $2,773 | $43,227 |
| 2022 | $7,018 | $32,327 | $3,529 | $28,798 |
| 2021 | $6,824 | $32,326 | $3,529 | $28,797 |
| 2020 | $6,950 | $32,326 | $3,529 | $28,797 |
| 2019 | $7,319 | $35,073 | $3,529 | $31,544 |
| 2018 | $7,281 | $35,443 | $3,529 | $31,914 |
| 2017 | $7,186 | $35,443 | $3,529 | $31,914 |
| 2016 | $6,501 | $30,033 | $2,899 | $27,134 |
| 2015 | $6,568 | $30,033 | $2,899 | $27,134 |
| 2014 | $6,644 | $30,033 | $2,899 | $27,134 |
| 2013 | $6,014 | $29,086 | $2,899 | $26,187 |
Agents Affiliated with this Home
-
Michael Clendenning

Seller's Agent in 2023
Michael Clendenning
RE/MAX 10
(708) 514-5723
1 in this area
93 Total Sales
Map
Source: Midwest Real Estate Data (MRED)
MLS Number: 11879860
APN: 22-27-207-017-0000
- 12195 Oxford Ct
- 13815 Mccarthy Rd
- 13922 Steepleview Ln
- 13440 Belfast Way
- 12464 Portrush Ln
- 12644 Derry Dr
- 12460 Portrush Ln
- 12472 Portrush Ln
- 12468 Portrush Ln
- 7 Loblolly Ct
- 12591 Maggie Dr
- 14253 Lacey Dr
- 12538 Eileen St
- 12652 Derby Rd
- 17 Ruffled Feathers Dr
- 12585 Eileen St
- 12723 Caruso Ct
- 12638 Rossaveal Way
- 12675 Rossaveal Way
- 12681 Rossaveal Way






