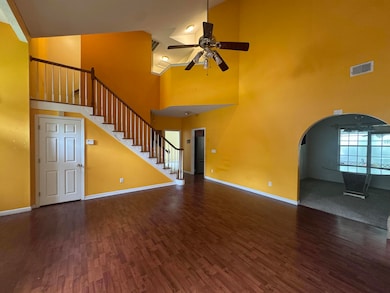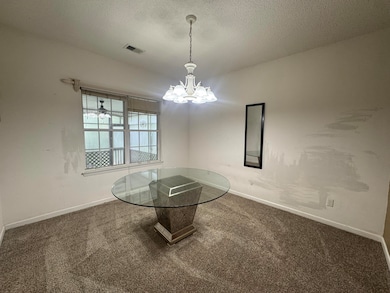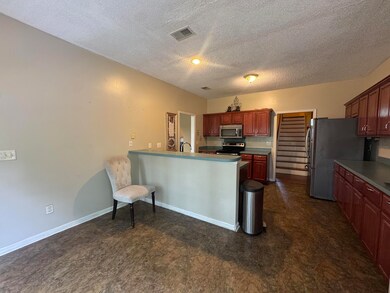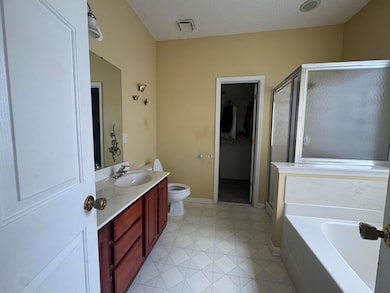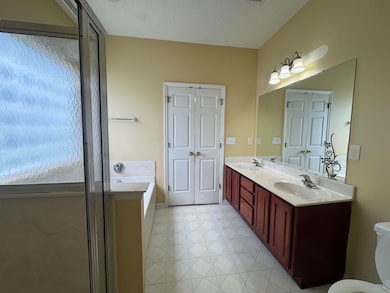138 Adthan Cir Goose Creek, SC 29445
Highlights
- Traditional Architecture
- Eat-In Kitchen
- 2 Car Garage
- Separate Formal Living Room
- Cooling Available
- Family Room
About This Home
Welcome to 138 Adthan Circle - a well-maintained property nestled in a quiet and established neighborhood in Goose Creek, SC. This home offers a perfect blend of comfort and convenience, featuring spacious living areas, a functional kitchen, and a cozy backyard ideal for relaxing or entertaining. Located just minutes from schools, parks, shopping, and dining, this property is perfect for families, first-time buyers, or anyone looking for a peaceful place to call home. Don't miss this opportunity to own a home in one of Goose Creek's most desirable communities!
Home Details
Home Type
- Single Family
Est. Annual Taxes
- $1,420
Year Built
- Built in 1999
Parking
- 2 Car Garage
Home Design
- Traditional Architecture
Interior Spaces
- 2,191 Sq Ft Home
- 2-Story Property
- Family Room
- Separate Formal Living Room
- Eat-In Kitchen
Bedrooms and Bathrooms
- 4 Bedrooms
Schools
- Westview Elementary And Middle School
- Stratford High School
Utilities
- Cooling Available
- Heating Available
Listing and Financial Details
- Property Available on 7/14/25
Community Details
Overview
- Crowfield Plantation Subdivision
Pet Policy
- Pets allowed on a case-by-case basis
Map
Source: CHS Regional MLS
MLS Number: 25019929
APN: 234-06-11-019
- 103 Trimley Ct
- 106 Trimley Ct
- 315 Indigo Rd
- 256 Two Hitch Rd
- 234 Two Hitch Rd
- 110 Greyson Cir
- 149 Darcy Ave
- 104 Thousand Oaks Cir
- 163 Darcy Ave
- 125 Macy Cir
- 190 Darcy Ave
- 117 Macy Cir
- 126 Thousand Oaks Cir
- 127 Darcy Ave
- 104 S Ansel Crossing
- 145 Taylor Cir
- 104 Lancaster Ct
- 113 Rockdale Ln
- 105 Irish Oak Dr
- 230 Darcy Ave
- 102 Adthan Cir
- 108 Gryce Loch Ct
- 162 Darcy Ave
- 211 Darcy Ave
- 900 Channing Way
- 131 Kingsbridge Dr
- 1601 Snow Goose Cir
- 102 Six Point Ct
- 202 Miami St Unit B
- 121 Cherry Hill Ave
- 200 Branchwood Dr
- 121 Durham Dr
- 1398 S University Dr
- 304 Tulane Dr
- 1000 Crowfield Reserve Ln
- 390 Furman Ln
- 101 Bridgetown Rd
- 205 Wingate Ct
- 1213 Jeanna St
- 1053 Saint James Ave

