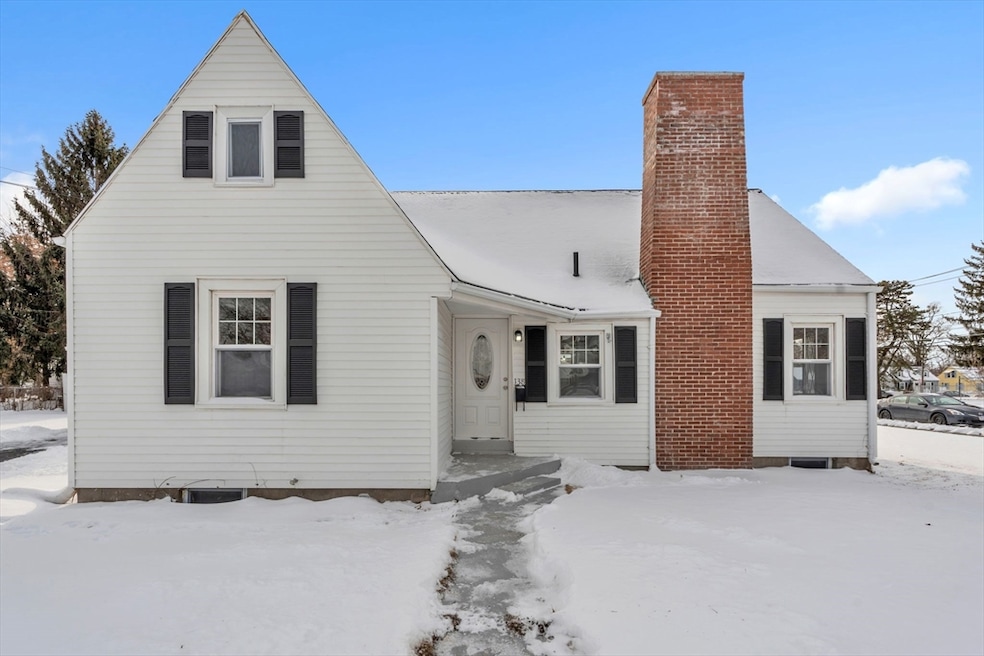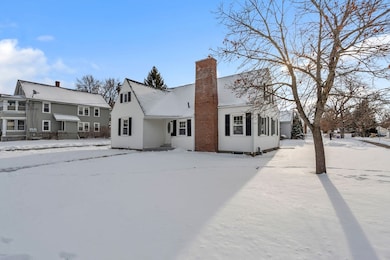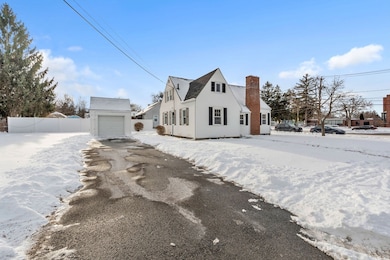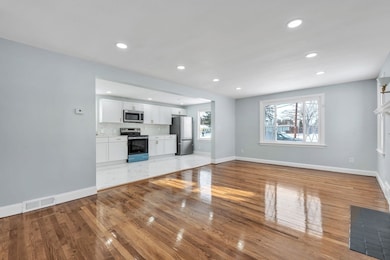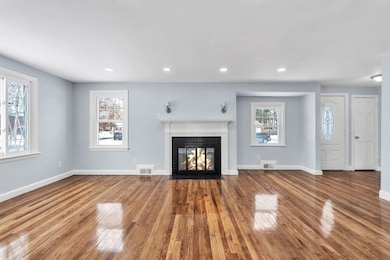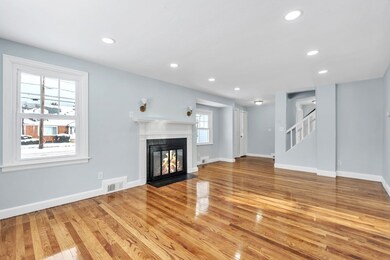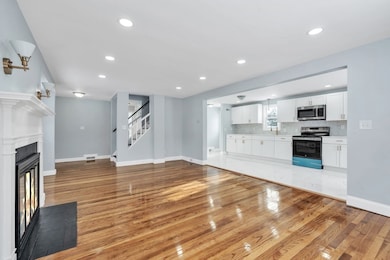
138 Ardmore St Springfield, MA 01104
East Springfield NeighborhoodHighlights
- Cape Cod Architecture
- Wood Flooring
- Corner Lot
- Property is near public transit
- 1 Fireplace
- No HOA
About This Home
As of April 2025Come see this beautifully remodeled Cape Cod-style home featuring four bedrooms, two full bathrooms, and 1,893 square feet of living space. As you enter, you will be welcomed by newly refinished hardwood floors and an abundance of natural light that creates a warm and inviting atmosphere. The kitchen boasts shaker cabinets, a quartz countertop, a stylish mosaic backsplash, and modern stainless-steel appliances. The main floor hosts two bedrooms and a full bathroom for added convenience. Upstairs, you will discover two additional bedrooms and another full bathroom. The spacious basement offers possibilities for a secondary living area or additional storage. Parking is convenient with a long driveway and a detached garage. This home is situated in a quiet neighborhood with easy access to multiple schools. Nearby amenities include Marshall Roy Park, MGM Springfield Hotel and Casino, and a variety of dining options.
Last Agent to Sell the Property
Timothy Welner
Property Works New England Listed on: 01/22/2025
Home Details
Home Type
- Single Family
Est. Annual Taxes
- $3,275
Year Built
- Built in 1945
Lot Details
- 9,209 Sq Ft Lot
- Near Conservation Area
- Corner Lot
- Level Lot
- Cleared Lot
- Property is zoned R1
Parking
- 1 Car Detached Garage
- Parking Storage or Cabinetry
- Driveway
- Open Parking
- Off-Street Parking
Home Design
- Cape Cod Architecture
- Block Foundation
- Frame Construction
- Shingle Roof
Interior Spaces
- 1,893 Sq Ft Home
- 1 Fireplace
- Washer Hookup
Kitchen
- Range<<rangeHoodToken>>
- <<microwave>>
Flooring
- Wood
- Carpet
Bedrooms and Bathrooms
- 4 Bedrooms
- 2 Full Bathrooms
Basement
- Basement Fills Entire Space Under The House
- Interior Basement Entry
- Block Basement Construction
Location
- Property is near public transit
- Property is near schools
Schools
- Pboe Elementary And Middle School
- Pboe High School
Utilities
- No Cooling
- Forced Air Heating System
- Heating System Uses Natural Gas
- Water Heater
Listing and Financial Details
- Assessor Parcel Number S:00595 P:0026,2571572
Community Details
Recreation
- Park
Additional Features
- No Home Owners Association
- Shops
Ownership History
Purchase Details
Home Financials for this Owner
Home Financials are based on the most recent Mortgage that was taken out on this home.Purchase Details
Home Financials for this Owner
Home Financials are based on the most recent Mortgage that was taken out on this home.Similar Homes in Springfield, MA
Home Values in the Area
Average Home Value in this Area
Purchase History
| Date | Type | Sale Price | Title Company |
|---|---|---|---|
| Warranty Deed | $325,000 | None Available | |
| Warranty Deed | $325,000 | None Available | |
| Deed | $215,000 | None Available | |
| Deed | $215,000 | None Available | |
| Deed | $215,000 | None Available |
Mortgage History
| Date | Status | Loan Amount | Loan Type |
|---|---|---|---|
| Open | $260,000 | Purchase Money Mortgage | |
| Closed | $260,000 | Purchase Money Mortgage | |
| Previous Owner | $126,400 | Credit Line Revolving | |
| Previous Owner | $94,000 | Credit Line Revolving | |
| Previous Owner | $106,400 | No Value Available | |
| Previous Owner | $25,000 | No Value Available |
Property History
| Date | Event | Price | Change | Sq Ft Price |
|---|---|---|---|---|
| 04/11/2025 04/11/25 | Sold | $325,000 | -1.5% | $172 / Sq Ft |
| 03/10/2025 03/10/25 | Pending | -- | -- | -- |
| 03/05/2025 03/05/25 | Price Changed | $329,900 | -4.4% | $174 / Sq Ft |
| 02/11/2025 02/11/25 | Price Changed | $345,000 | -2.8% | $182 / Sq Ft |
| 01/22/2025 01/22/25 | For Sale | $355,000 | +65.1% | $188 / Sq Ft |
| 09/30/2024 09/30/24 | Sold | $215,000 | +7.6% | $114 / Sq Ft |
| 08/22/2024 08/22/24 | Pending | -- | -- | -- |
| 08/19/2024 08/19/24 | For Sale | $199,900 | -- | $106 / Sq Ft |
Tax History Compared to Growth
Tax History
| Year | Tax Paid | Tax Assessment Tax Assessment Total Assessment is a certain percentage of the fair market value that is determined by local assessors to be the total taxable value of land and additions on the property. | Land | Improvement |
|---|---|---|---|---|
| 2025 | $2,946 | $187,900 | $39,600 | $148,300 |
| 2024 | $3,275 | $203,900 | $39,600 | $164,300 |
| 2023 | $3,108 | $182,300 | $36,800 | $145,500 |
| 2022 | $3,062 | $162,700 | $34,500 | $128,200 |
| 2021 | $3,020 | $159,800 | $31,300 | $128,500 |
| 2020 | $2,959 | $151,500 | $31,300 | $120,200 |
| 2019 | $2,724 | $138,400 | $32,300 | $106,100 |
| 2018 | $2,594 | $131,800 | $32,300 | $99,500 |
| 2017 | $2,621 | $133,300 | $29,300 | $104,000 |
| 2016 | $2,485 | $126,400 | $29,300 | $97,100 |
| 2015 | $2,469 | $125,500 | $29,300 | $96,200 |
Agents Affiliated with this Home
-
T
Seller's Agent in 2025
Timothy Welner
Property Works New England
-
Abby St. Phard

Buyer's Agent in 2025
Abby St. Phard
Naples Realty Group
(413) 250-6486
3 in this area
27 Total Sales
-
Rachel Gunn
R
Seller's Agent in 2024
Rachel Gunn
Keller Williams Realty
1 in this area
5 Total Sales
Map
Source: MLS Property Information Network (MLS PIN)
MLS Number: 73328428
APN: SPRI-000595-000000-000026
- 81 Osborne Terrace
- 75 Osborne Terrace
- 254 Redlands St
- 1715 Carew St
- 184 Arthur St
- 89 East St
- 69 Notre Dame St
- 50 Duryea St
- 232 East St
- 103 Monrovia St
- 7 East St
- 59 Kulig St
- 53 Canton St
- 32 Chateaugay St
- 44 Georgetown St
- 28 Holy Cross St
- 80 Frontenac St
- 1206-1208 Saint James Ave
- 52-54 Campechi St
- 169 Beauchamp Terrace
