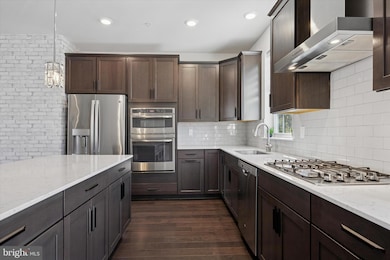Highlights
- Gourmet Kitchen
- View of Trees or Woods
- Deck
- Exton Elementary School Rated A
- Open Floorplan
- Traditional Architecture
About This Home
Welcome Home to Beautiful 138 Livingston Ln located in the highly sought-after Lochiel Farm community! Step inside and you'll be greeted by stunning hardwood floors in your oversized foyer. Upon traveling further into the home, you'll notice a grand kitchen and living space with floor to ceiling windows. A trendy faux brick accent wall adds unique character to the open-concept main level. The gourmet kitchen serves as the centerpiece of the home, featuring quartz countertops, a spacious breakfast bar with pendant lighting, tile backsplash, and stainless steel appliances—ideal for both everyday living and entertaining. Directly off of the kitchen is your very own exclusive deck featuring a tranquil, private view. Certainly a highlight in this community! Upstairs, the impressive primary suite boasts an oversized walk-in tiled shower, double-sink vanity, individual toilet, and a large walk-in closet. Down the hall you will find two additional bedrooms, a full hall bath, and a convenient laundry area. The ground floor offers additional space ideal for entertaining! This finished area provides walk-out access to a brand new patio, two-car garage, and secluded rear yard. Other upgrades include overhead garage storage, as well as a built-in 240V EV charging outlet. In addition to having direct access to the Chester Valley Trail, it is also centrally located between Malvern and Exton, and provides easy access to the PA Turnpike, Routes 202 & 100, Marsh Creek State Park, local train stations, shopping, dining, and more! Be sure to bring your furry friends along as well since pets are welcome! Don't miss this fantastic property before it's gone. Schedule your showing today!
Listing Agent
(610) 908-9859 kristen@kristenTrealtor.com RE/MAX Town & Country License #RS360527 Listed on: 10/15/2025
Townhouse Details
Home Type
- Townhome
Est. Annual Taxes
- $6,893
Year Built
- Built in 2020
Lot Details
- 1,391 Sq Ft Lot
- Property is in excellent condition
Parking
- 2 Car Direct Access Garage
- 2 Driveway Spaces
- Front Facing Garage
- Rear-Facing Garage
- Garage Door Opener
- On-Street Parking
Home Design
- Traditional Architecture
- Vinyl Siding
- Concrete Perimeter Foundation
Interior Spaces
- Property has 3 Levels
- Open Floorplan
- Recessed Lighting
- Window Treatments
- Double Door Entry
- Living Room
- Dining Room
- Den
- Views of Woods
Kitchen
- Gourmet Kitchen
- Breakfast Area or Nook
- Double Oven
- Gas Oven or Range
- Built-In Range
- Built-In Microwave
- Dishwasher
- Stainless Steel Appliances
- Kitchen Island
- Upgraded Countertops
- Disposal
Flooring
- Wood
- Carpet
- Tile or Brick
Bedrooms and Bathrooms
- 3 Bedrooms
- En-Suite Primary Bedroom
- En-Suite Bathroom
- Walk-In Closet
- Bathtub with Shower
- Walk-in Shower
Laundry
- Laundry Room
- Dryer
- Washer
Finished Basement
- Heated Basement
- Walk-Out Basement
- Interior and Rear Basement Entry
- Garage Access
- Basement Windows
Accessible Home Design
- More Than Two Accessible Exits
Outdoor Features
- Balcony
- Deck
- Patio
- Playground
Schools
- Exton Elementary School
- J.R. Fugett Middle School
- West Chester East High School
Utilities
- Forced Air Heating and Cooling System
- Cooling System Utilizes Natural Gas
- Vented Exhaust Fan
- Electric Water Heater
Listing and Financial Details
- Residential Lease
- Security Deposit $3,500
- Tenant pays for cable TV, electricity, gas, heat, hot water, insurance, light bulbs/filters/fuses/alarm care, minor interior maintenance, pest control, sewer, trash removal, all utilities, water
- Rent includes common area maintenance, hoa/condo fee, HVAC maint, snow removal, grounds maintenance, lawn service
- No Smoking Allowed
- 12-Month Lease Term
- Available 10/15/25
- Assessor Parcel Number 41-05 -1793
Community Details
Overview
- Property has a Home Owners Association
- Association fees include common area maintenance, lawn maintenance, road maintenance, snow removal
- Camco HOA
- Lochiel Farm Subdivision
Pet Policy
- Limit on the number of pets
- Pet Deposit $500
- $50 Monthly Pet Rent
Map
Source: Bright MLS
MLS Number: PACT2111786
APN: 41-005-1793.0000
- 137 Livingston Ln
- 125 Livingston Ln
- 167 Livingston Ln
- 35 Ladbroke Dr
- Lisbon Plan at Exton Walk Luxury Singles
- Monaco Plan at Exton Walk Luxury Singles
- Santorini Plan at Exton Walk Luxury Singles
- 150 Brazier Ln
- 1406 Timber Mill Ln
- 1409 Timber Mill Ln
- 831 E Cub Hunt Ln
- 390 Lynetree Dr Unit 8D
- 596 Coach Hill Ct Unit C
- 751 Chessie Ct Unit 48
- 150 Mountain View Dr
- 591 Coach Hill Ct Unit C32
- 218 Hendricks Ave
- 828 Durant Ct Unit 10
- 603 Coach Hill Ct Unit B
- 1100 Vernon Way
- 130 Livingston Ln
- 161 Livingston Ln
- 11 Lochiel Ln
- 29 Lochiel Ln
- 253 Red Leaf Ln
- 320 Henley Dr
- 261 Tall Pines Dr
- 201 Iron Lake Dr
- 209 Namar Ave
- 113 Turnhill Ct
- 331 Piper Ln
- 181 N Pottstown Pike
- 139 Birchwood Dr
- 109 Commerce Dr
- 1324 Phoenixville Pike
- 807 E Boot Rd
- 188 Fringetree Dr
- 112 Llandovery Dr
- 350 Waterloo Blvd
- 213 Silverbell Ct







