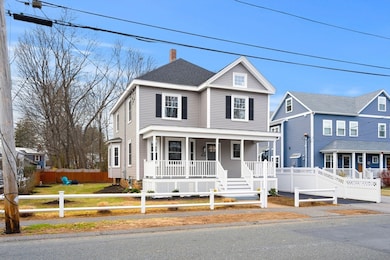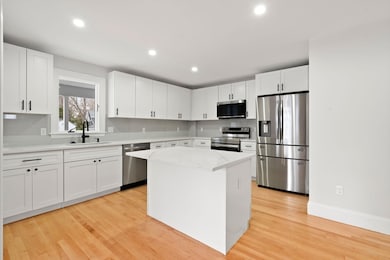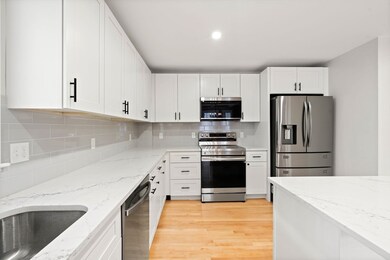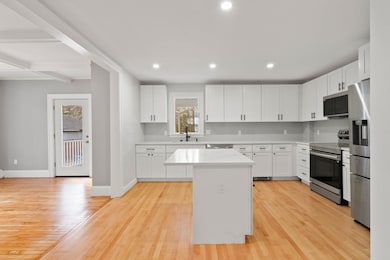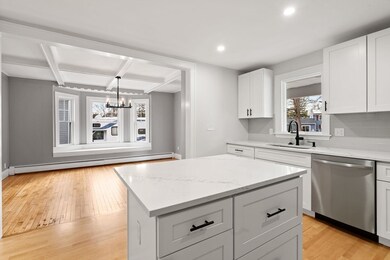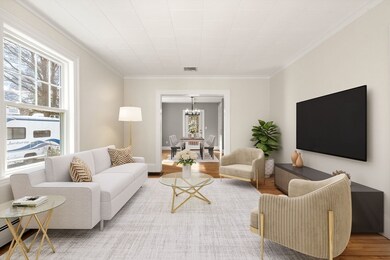
138 New Balch St Beverly, MA 01915
North Beverly NeighborhoodHighlights
- Marina
- Medical Services
- Deck
- Golf Course Community
- Colonial Architecture
- Property is near public transit
About This Home
As of April 2025Totally renovated, stately Beverly colonial. New windows, siding, roof, trex decks, kitchen, baths, paint, flooring, landscaping, finished basement, electrical and more. Recently updated heat and h20 heater. Spacious, light filled 1st flr features living room, charming dining room, kitchen and full bath. Designer kitchen with soft close cabinets, recessed lighting, quartz countertops, SS appliances, island and tiled black splash. 3/4 tiled bath with updated vanity. French door leads out to new deck and large, flat, fenced in yard ready for summer entertaining. 2nd floor boasts four well sized bedrooms all with hardwood and large closets and tiled full bath with tub and shower. Walk up attic provides ample adt'l storage. Finished basement for work or play with wood shop and laundry. Front porch, fence and paved drive provide curb appeal on this centrally located st close to highway, schools, downtown, beaches and all Beverly has to offer.
Last Agent to Sell the Property
Coldwell Banker Realty - Beverly Listed on: 03/27/2025

Home Details
Home Type
- Single Family
Est. Annual Taxes
- $6,282
Year Built
- Built in 1910 | Remodeled
Lot Details
- 6,769 Sq Ft Lot
- Near Conservation Area
- Fenced Yard
- Fenced
- Level Lot
- Cleared Lot
- Property is zoned R10
Home Design
- Colonial Architecture
- Stone Foundation
- Frame Construction
- Shingle Roof
- Concrete Perimeter Foundation
Interior Spaces
- Crown Molding
- Recessed Lighting
- Light Fixtures
- Dining Area
- Bonus Room
- Washer and Electric Dryer Hookup
- Attic
Kitchen
- Range<<rangeHoodToken>>
- <<microwave>>
- Dishwasher
- Stainless Steel Appliances
- Kitchen Island
- Solid Surface Countertops
- Disposal
Flooring
- Wood
- Tile
- Vinyl
Bedrooms and Bathrooms
- 4 Bedrooms
- Primary bedroom located on second floor
- Walk-In Closet
- 2 Full Bathrooms
Partially Finished Basement
- Basement Fills Entire Space Under The House
- Exterior Basement Entry
- Block Basement Construction
- Laundry in Basement
Parking
- 3 Car Parking Spaces
- Driveway
- Open Parking
- Off-Street Parking
Outdoor Features
- Deck
- Separate Outdoor Workshop
- Porch
Location
- Property is near public transit
- Property is near schools
Utilities
- Central Air
- Heating System Uses Natural Gas
- Baseboard Heating
- Electric Water Heater
Listing and Financial Details
- Assessor Parcel Number M:0053 B:0286 L:,4188300
Community Details
Overview
- No Home Owners Association
Amenities
- Medical Services
- Shops
- Coin Laundry
Recreation
- Marina
- Golf Course Community
- Tennis Courts
- Park
- Jogging Path
Ownership History
Purchase Details
Home Financials for this Owner
Home Financials are based on the most recent Mortgage that was taken out on this home.Similar Homes in Beverly, MA
Home Values in the Area
Average Home Value in this Area
Purchase History
| Date | Type | Sale Price | Title Company |
|---|---|---|---|
| Deed | $860,000 | None Available | |
| Deed | $860,000 | None Available |
Mortgage History
| Date | Status | Loan Amount | Loan Type |
|---|---|---|---|
| Open | $688,000 | Purchase Money Mortgage | |
| Closed | $688,000 | Purchase Money Mortgage | |
| Previous Owner | $517,325 | Purchase Money Mortgage | |
| Previous Owner | $25,000 | Credit Line Revolving |
Property History
| Date | Event | Price | Change | Sq Ft Price |
|---|---|---|---|---|
| 04/30/2025 04/30/25 | Sold | $860,000 | 0.0% | $374 / Sq Ft |
| 04/04/2025 04/04/25 | Pending | -- | -- | -- |
| 03/27/2025 03/27/25 | For Sale | $859,999 | +59.3% | $374 / Sq Ft |
| 09/05/2024 09/05/24 | Sold | $540,000 | -1.8% | $255 / Sq Ft |
| 08/16/2024 08/16/24 | Pending | -- | -- | -- |
| 08/15/2024 08/15/24 | For Sale | $549,900 | -- | $260 / Sq Ft |
Tax History Compared to Growth
Tax History
| Year | Tax Paid | Tax Assessment Tax Assessment Total Assessment is a certain percentage of the fair market value that is determined by local assessors to be the total taxable value of land and additions on the property. | Land | Improvement |
|---|---|---|---|---|
| 2025 | $6,282 | $571,600 | $364,200 | $207,400 |
| 2024 | $6,801 | $605,600 | $326,800 | $278,800 |
| 2023 | $6,378 | $566,400 | $287,600 | $278,800 |
| 2022 | $6,461 | $530,900 | $252,100 | $278,800 |
| 2021 | $5,997 | $472,200 | $222,300 | $249,900 |
| 2020 | $5,866 | $457,200 | $207,300 | $249,900 |
| 2019 | $5,711 | $432,300 | $190,500 | $241,800 |
Agents Affiliated with this Home
-
Brenna McNiff
B
Seller's Agent in 2025
Brenna McNiff
Coldwell Banker Realty - Beverly
(978) 927-1111
4 in this area
51 Total Sales
-
Mary Kelly

Buyer's Agent in 2025
Mary Kelly
Century 21 Property Central Inc.
(781) 706-2301
1 in this area
81 Total Sales
-
Maryellen Mitchell

Seller's Agent in 2024
Maryellen Mitchell
J. Barrett & Company
(978) 836-2343
6 in this area
47 Total Sales
Map
Source: MLS Property Information Network (MLS PIN)
MLS Number: 73351204
APN: BEVE M:0053 B:0286 L:

