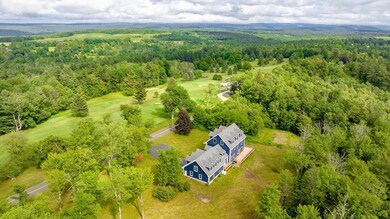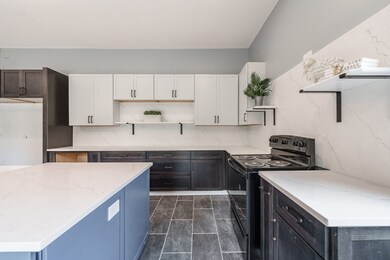
138 Ridge Rd Worthington, MA 01098
Estimated payment $6,522/month
Highlights
- On Golf Course
- 8.7 Acre Lot
- Deck
- Scenic Views
- Colonial Architecture
- Vaulted Ceiling
About This Home
LOOKING FOR A COUNTRY ESTATE IN THE FOOTHILLS OF THE BERKSHIRES? This spectacular 6,460 sf custom built Colonial home has just been completed and has additional unfinished space over the attached 5 car garage, perfect for car enthusiasts! This spectacular property is set on nearly 9 picturesque acres w/possible additional building lot and sits beside the Worthington Golf Club! Quality throughout w/gorgeous maple hardwood flooring, 8 bedrooms, 6 full custom baths, soaring 10ft ceilings on all 3 levels, exquisite Caesarstone quartz kitchen w/island & farmers sink, spacious 2 room primary suite w/walk-in closet, lots of recessed lighting, second kitchen would make a great pub style hangout, 2 decks (one oversized wrap deck,) new roof, freshly painted exterior & brand new septic! Great potential for in-law or Yoga retreat~endless possibilities! PEACEFUL LUXURY COUNTRY LIVING at its best! An entertainers dream Home!
Listing Agent
Berkshire Hathaway HomeServices Realty Professionals Listed on: 06/20/2025

Open House Schedule
-
Saturday, July 19, 202511:00 am to 1:00 pm7/19/2025 11:00:00 AM +00:007/19/2025 1:00:00 PM +00:00Add to Calendar
Home Details
Home Type
- Single Family
Est. Annual Taxes
- $12,001
Year Built
- Built in 1996 | Remodeled
Lot Details
- 8.7 Acre Lot
- On Golf Course
- Level Lot
Parking
- 5 Car Attached Garage
- Parking Storage or Cabinetry
- Side Facing Garage
- Garage Door Opener
- Stone Driveway
- Off-Street Parking
Home Design
- Colonial Architecture
- Frame Construction
- Shingle Roof
- Concrete Perimeter Foundation
Interior Spaces
- 6,460 Sq Ft Home
- Vaulted Ceiling
- Recessed Lighting
- Decorative Lighting
- Sliding Doors
- Insulated Doors
- Dining Area
- Bonus Room
- Scenic Vista Views
Kitchen
- Range
- Kitchen Island
- Solid Surface Countertops
Flooring
- Wood
- Ceramic Tile
Bedrooms and Bathrooms
- 8 Bedrooms
- Primary bedroom located on second floor
- Walk-In Closet
- 6 Full Bathrooms
- Bathtub with Shower
- Separate Shower
Laundry
- Laundry on main level
- Washer and Electric Dryer Hookup
Basement
- Basement Fills Entire Space Under The House
- Interior and Exterior Basement Entry
- Block Basement Construction
Outdoor Features
- Bulkhead
- Deck
Schools
- Gateway Middle School
- Gateway High School
Utilities
- No Cooling
- 3 Heating Zones
- Heating System Uses Propane
- Baseboard Heating
- 100 Amp Service
- Private Water Source
- Tankless Water Heater
- Private Sewer
Listing and Financial Details
- Assessor Parcel Number M:0407 B:0000 L:26.2,3856687
Community Details
Overview
- No Home Owners Association
Recreation
- Golf Course Community
Map
Home Values in the Area
Average Home Value in this Area
Tax History
| Year | Tax Paid | Tax Assessment Tax Assessment Total Assessment is a certain percentage of the fair market value that is determined by local assessors to be the total taxable value of land and additions on the property. | Land | Improvement |
|---|---|---|---|---|
| 2025 | $19,542 | $1,417,100 | $77,500 | $1,339,600 |
| 2024 | $5,849 | $404,800 | $67,400 | $337,400 |
| 2023 | $4,187 | $280,800 | $67,400 | $213,400 |
| 2022 | $4,079 | $254,300 | $67,400 | $186,900 |
| 2021 | $4,180 | $254,700 | $67,400 | $187,300 |
| 2020 | $4,383 | $254,700 | $67,400 | $187,300 |
| 2019 | $4,207 | $258,100 | $70,800 | $187,300 |
| 2018 | $4,083 | $258,100 | $70,800 | $187,300 |
| 2017 | $4,284 | $258,200 | $74,300 | $183,900 |
| 2016 | $4,147 | $258,200 | $74,300 | $183,900 |
| 2015 | $3,599 | $258,200 | $74,300 | $183,900 |
Property History
| Date | Event | Price | Change | Sq Ft Price |
|---|---|---|---|---|
| 07/07/2025 07/07/25 | Price Changed | $997,000 | -2.3% | $154 / Sq Ft |
| 06/20/2025 06/20/25 | For Sale | $1,020,000 | +223.8% | $158 / Sq Ft |
| 04/19/2022 04/19/22 | Sold | $315,000 | 0.0% | $72 / Sq Ft |
| 02/18/2022 02/18/22 | Pending | -- | -- | -- |
| 02/17/2022 02/17/22 | For Sale | $315,000 | -- | $72 / Sq Ft |
Purchase History
| Date | Type | Sale Price | Title Company |
|---|---|---|---|
| Warranty Deed | $315,000 | None Available | |
| Deed | $225,000 | -- | |
| Deed | $119,000 | -- | |
| Deed | $42,000 | -- | |
| Deed | $65,000 | -- | |
| Deed | $50,000 | -- | |
| Deed | $380,000 | -- | |
| Deed | $119,000 | -- |
Mortgage History
| Date | Status | Loan Amount | Loan Type |
|---|---|---|---|
| Open | $640,000 | Construction | |
| Closed | $640,000 | Construction | |
| Previous Owner | $250,000 | No Value Available | |
| Previous Owner | $400,000 | Purchase Money Mortgage |
Similar Home in Worthington, MA
Source: MLS Property Information Network (MLS PIN)
MLS Number: 73394545
APN: WORT-000407-000000-000026-000002
- Lot B Ridge Rd
- 19 Buffington Hill Rd
- 00 Huntington Road Rt 112
- 1 Buffington Hill Rd
- 00 Old Post Road Williamsburg Rd
- 32 Williamsburg Rd
- 196 Huntington Rd
- 0 Thayer Hill Rd
- 343 Huntington Rd
- LOT 1 Thayer Hill Rd
- 458 Old Rd N
- 444 Huntington Rd
- 398 Old Post Rd
- 531 Old Rd N
- 0 E Windsor Rd Unit 73393012
- 489 W Cummington Rd
- 643 Old Rd N
- 00 E Windsor Rd
- 527 Old Post Rd
- Lot 0 E River Rd
- 14,16,20 W Shore Dr Unit 1,2,4
- 113 Norwich Lake
- 145 Worthington Rd Unit 2 bed with washer n dryer
- 29 Nash Hill Rd Unit A
- 17 Chamberlain Ave
- 5 Highview Dr
- 5 Highview Dr
- 5 Highview Dr
- 21 Downing III
- 15 W Farms Rd Unit C
- 81 Bridge Rd
- 10 Lyman St
- 80 Church St
- 5 Whipple St
- 339 Fenn St
- 339 Fenn St
- 10 Wendell Avenue Extension
- 10 Valley St
- 17 E Housatonic St
- 324 North St






