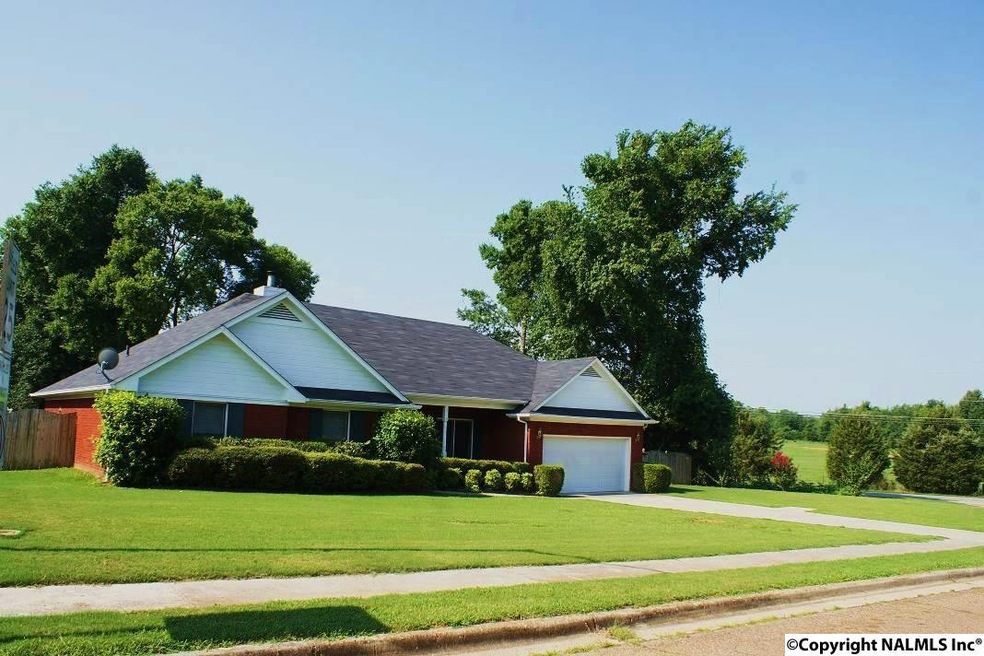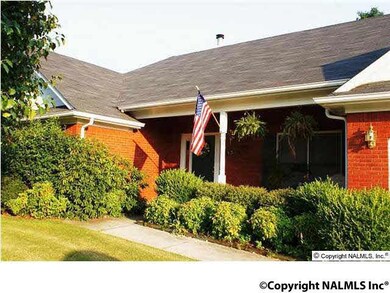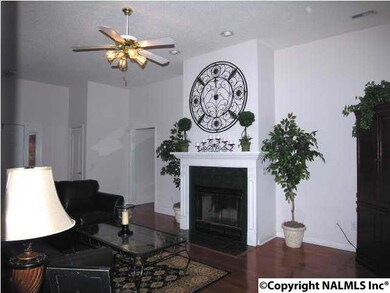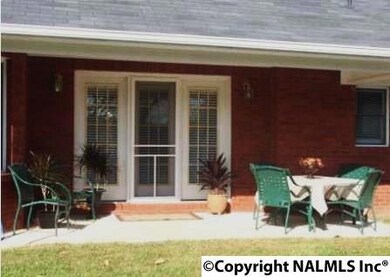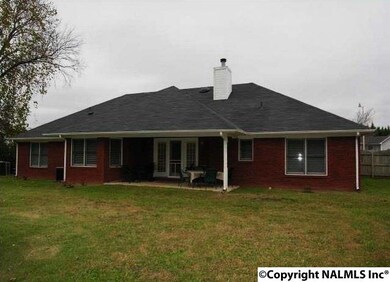
138 Spring Farm Rd Huntsville, AL 35811
Ryland NeighborhoodHighlights
- No HOA
- Central Heating and Cooling System
- Wood Burning Fireplace
About This Home
As of November 2017Qualifies for USDA Rural Housing Development 0 Down payment. 15 -20 Min. to Redstone Arsenal! Friendly neighborhood. Great place to raise kids. Full Brick with newer roof, painting and flooring allowance. Oversized great room, soaring ceilings, traditional wood burning fireplace & large bedrooms. Master suite w/glamour bath, whirlpool & large walk-in closet. Kitchen has beautiful cherry cabinets, a bar, & breakfast area. Enjoy your private yard with view of pasture, fenced yard & sprinkler system! Security System.
Last Agent to Sell the Property
Philip Winburn
Rosenblum Realty, Inc. License #064382 Listed on: 07/14/2017
Home Details
Home Type
- Single Family
Est. Annual Taxes
- $923
Lot Details
- 0.37 Acre Lot
- Lot Dimensions are 157 x 150 x 73 x 132
Home Design
- Slab Foundation
Interior Spaces
- 1,997 Sq Ft Home
- Property has 1 Level
- Wood Burning Fireplace
Kitchen
- Oven or Range
- <<microwave>>
- Dishwasher
Bedrooms and Bathrooms
- 4 Bedrooms
- 2 Full Bathrooms
Schools
- Central Elementary School
- Madison County High School
Utilities
- Central Heating and Cooling System
- Septic Tank
Community Details
- No Home Owners Association
- Springhill Farms Subdivision
Listing and Financial Details
- Tax Lot 1
- Assessor Parcel Number 1306140003050000
Ownership History
Purchase Details
Purchase Details
Home Financials for this Owner
Home Financials are based on the most recent Mortgage that was taken out on this home.Purchase Details
Home Financials for this Owner
Home Financials are based on the most recent Mortgage that was taken out on this home.Similar Homes in Huntsville, AL
Home Values in the Area
Average Home Value in this Area
Purchase History
| Date | Type | Sale Price | Title Company |
|---|---|---|---|
| Interfamily Deed Transfer | -- | None Available | |
| Deed | $158,700 | -- | |
| Warranty Deed | -- | -- |
Mortgage History
| Date | Status | Loan Amount | Loan Type |
|---|---|---|---|
| Open | $189,000 | New Conventional | |
| Closed | $150,765 | No Value Available | |
| Closed | -- | No Value Available | |
| Previous Owner | $150,629 | FHA | |
| Previous Owner | $167,069 | FHA |
Property History
| Date | Event | Price | Change | Sq Ft Price |
|---|---|---|---|---|
| 07/07/2025 07/07/25 | Price Changed | $315,000 | -0.8% | $164 / Sq Ft |
| 06/27/2025 06/27/25 | Price Changed | $317,500 | -0.8% | $165 / Sq Ft |
| 06/19/2025 06/19/25 | For Sale | $320,000 | +101.6% | $166 / Sq Ft |
| 02/11/2018 02/11/18 | Off Market | $158,700 | -- | -- |
| 11/09/2017 11/09/17 | Sold | $158,700 | -3.8% | $79 / Sq Ft |
| 10/17/2017 10/17/17 | Pending | -- | -- | -- |
| 07/14/2017 07/14/17 | For Sale | $165,000 | 0.0% | $83 / Sq Ft |
| 08/31/2012 08/31/12 | Off Market | $1,195 | -- | -- |
| 06/01/2012 06/01/12 | Rented | $1,195 | +3.9% | -- |
| 05/02/2012 05/02/12 | Under Contract | -- | -- | -- |
| 07/22/2010 07/22/10 | For Rent | $1,150 | -- | -- |
Tax History Compared to Growth
Tax History
| Year | Tax Paid | Tax Assessment Tax Assessment Total Assessment is a certain percentage of the fair market value that is determined by local assessors to be the total taxable value of land and additions on the property. | Land | Improvement |
|---|---|---|---|---|
| 2024 | $923 | $26,960 | $4,500 | $22,460 |
| 2023 | $923 | $26,960 | $4,500 | $22,460 |
| 2022 | $784 | $23,060 | $3,260 | $19,800 |
| 2021 | $642 | $19,100 | $2,500 | $16,600 |
| 2020 | $629 | $17,430 | $2,500 | $14,930 |
| 2019 | $561 | $16,870 | $2,500 | $14,370 |
| 2018 | $1,167 | $32,380 | $0 | $0 |
| 2017 | $1,137 | $31,560 | $0 | $0 |
| 2016 | $1,137 | $31,560 | $0 | $0 |
| 2015 | $1,137 | $31,560 | $0 | $0 |
| 2014 | $1,127 | $31,280 | $0 | $0 |
Agents Affiliated with this Home
-
Roxy Whitney

Seller's Agent in 2025
Roxy Whitney
Bold Key Realty LLC
(850) 533-2868
1 in this area
30 Total Sales
-
P
Seller's Agent in 2017
Philip Winburn
Rosenblum Realty, Inc.
-
Terri Coté

Buyer's Agent in 2017
Terri Coté
Keller Williams Realty
(256) 797-0318
1 in this area
76 Total Sales
-
Michael Rosenblum

Seller's Agent in 2012
Michael Rosenblum
Rosenblum Realty, Inc.
(256) 542-1075
8 in this area
139 Total Sales
Map
Source: ValleyMLS.com
MLS Number: 1073870
APN: 13-06-14-0-003-050.000
- 102 Alice Janes Cir
- 104 Alice Janes Cir
- 105 Alice Janes Cir
- 2368 Jordan Rd
- 103 Chasehills Ct
- 129 Season Ln
- 131 Season Ln
- 118 Season Ln
- 100 Gaylor Dr
- 3207 Jordan Farm Cir
- 89 Bell Rd
- 903 Wess Taylor Rd
- 102 Maggie Bell Ln
- 116 Haley Morgan Dr
- 107 Genesis Dr
- 140 Naugher Rd
- .84 Acres Slater Ct
- 1.03 Acres Slater Ct
- 117 Genesis Dr
- 2387 Highway 72 E
