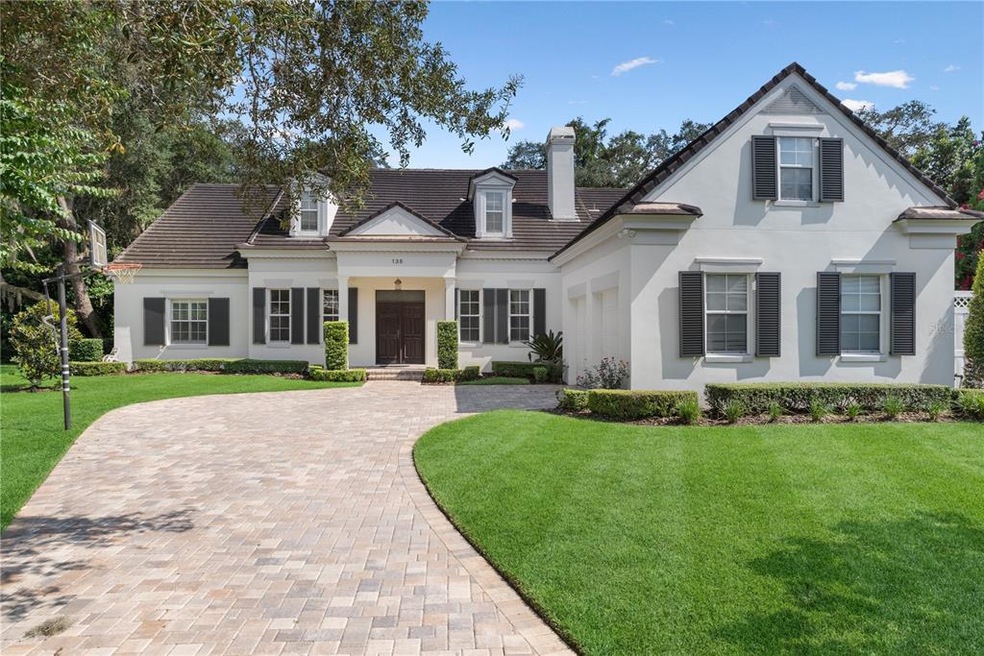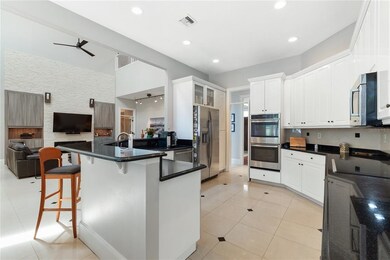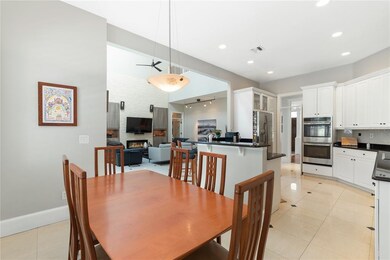
138 Stone Hill Dr Maitland, FL 32751
Highlights
- Screened Pool
- Engineered Wood Flooring
- Separate Formal Living Room
- Property is near public transit
- Loft
- High Ceiling
About This Home
As of November 2024Come see this beautiful 5 bedroom 4 bath luxury pool home located in the very desirable neighborhood of Stonehill. Just a half mile from sun rail, this custom built home boasts an array of upgrades. Walking through the front door, the first thing you’ll notice is how light, bright and open this home is. High ceilings and porcelain tile throughout the entranceway, family room and kitchen give the impression of quiet elegance. The home is a three-way split floor plan with formal separate dining and living rooms. The primary bedroom has walk-in closets, separate bath and shower with dual sinks and an additional private room. An elegant new entertainment center sits as a focal point in the family room and boasts a new decorative fireplace. The kitchen, which is open to the family room, has stainless steel appliances with Bosch microwave and cooktop, 42 inch cabinets, double ovens and granite countertops. Two of the bedrooms as well as a bath can be closed off for private entertaining. Three bathrooms downstairs have been updated and elegant Lauzon wood flooring was installed in all of the downstairs bedrooms, dining room, living room, stairs and loft. Upstairs, there is another bedroom and full bathroom. In addition to the beautiful interior, this home boasts an inviting outdoor living space. The enclosed pool and lanai is the perfect place to enjoy your morning coffee, or work from home. Beautiful mature and manicured landscaping throughout the property as well as new pavers in the driveway give this modern home sophisticated curb appeal. This community is centrally located near major highways, downtown, great restaurants and shopping. Don’t miss seeing this one. Schedule your showing today!
Last Agent to Sell the Property
COLDWELL BANKER RESIDENTIAL RE License #3267785 Listed on: 09/17/2021

Home Details
Home Type
- Single Family
Est. Annual Taxes
- $6,271
Year Built
- Built in 1992
Lot Details
- 0.4 Acre Lot
- Northwest Facing Home
- Vinyl Fence
- Child Gate Fence
- Mature Landscaping
- Property is zoned RS-2
HOA Fees
- $96 Monthly HOA Fees
Parking
- 2 Car Attached Garage
- Electric Vehicle Home Charger
- Driveway
Home Design
- Bi-Level Home
- Slab Foundation
- Tile Roof
- Concrete Roof
- Concrete Siding
- Block Exterior
- Stucco
Interior Spaces
- 3,911 Sq Ft Home
- Crown Molding
- High Ceiling
- Ceiling Fan
- Skylights
- Decorative Fireplace
- Gas Fireplace
- Shutters
- Blinds
- Family Room Off Kitchen
- Separate Formal Living Room
- Formal Dining Room
- Loft
- Storage Room
- Inside Utility
Kitchen
- Eat-In Kitchen
- Built-In Convection Oven
- Cooktop<<rangeHoodToken>>
- Dishwasher
- Wine Refrigerator
- Stone Countertops
- Disposal
Flooring
- Engineered Wood
- Carpet
- Porcelain Tile
Bedrooms and Bathrooms
- 5 Bedrooms
- Walk-In Closet
- 4 Full Bathrooms
Laundry
- Laundry Room
- Dryer
- Washer
Home Security
- Security System Owned
- Fire and Smoke Detector
Pool
- Screened Pool
- Heated In Ground Pool
- In Ground Spa
- Gunite Pool
- Fence Around Pool
- Pool Sweep
Utilities
- Central Heating and Cooling System
- Heat Pump System
- Thermostat
- Underground Utilities
- Electric Water Heater
- Phone Available
- Cable TV Available
Additional Features
- Covered patio or porch
- Property is near public transit
Community Details
- Bridgett Hawley Association, Phone Number (321) 278-1042
- Stonehill Subdivision
Listing and Financial Details
- Homestead Exemption
- Visit Down Payment Resource Website
- Tax Lot 8
- Assessor Parcel Number 25-21-29-8323-00-080
Ownership History
Purchase Details
Home Financials for this Owner
Home Financials are based on the most recent Mortgage that was taken out on this home.Purchase Details
Home Financials for this Owner
Home Financials are based on the most recent Mortgage that was taken out on this home.Purchase Details
Home Financials for this Owner
Home Financials are based on the most recent Mortgage that was taken out on this home.Purchase Details
Purchase Details
Similar Homes in Maitland, FL
Home Values in the Area
Average Home Value in this Area
Purchase History
| Date | Type | Sale Price | Title Company |
|---|---|---|---|
| Warranty Deed | $1,350,000 | None Listed On Document | |
| Warranty Deed | $1,350,000 | None Listed On Document | |
| Warranty Deed | $875,000 | Sunbelt Title | |
| Warranty Deed | $659,000 | -- | |
| Warranty Deed | $74,500 | -- | |
| Deed | $410,000 | -- |
Mortgage History
| Date | Status | Loan Amount | Loan Type |
|---|---|---|---|
| Open | $1,080,000 | New Conventional | |
| Closed | $1,080,000 | New Conventional | |
| Previous Owner | $700,000 | New Conventional | |
| Previous Owner | $543,200 | Adjustable Rate Mortgage/ARM | |
| Previous Owner | $606,825 | New Conventional | |
| Previous Owner | $75,000 | Credit Line Revolving | |
| Previous Owner | $527,200 | Purchase Money Mortgage | |
| Previous Owner | $266,000 | Unknown | |
| Previous Owner | $275,000 | New Conventional | |
| Previous Owner | $175,000 | Credit Line Revolving | |
| Previous Owner | $100,000 | Credit Line Revolving |
Property History
| Date | Event | Price | Change | Sq Ft Price |
|---|---|---|---|---|
| 11/18/2024 11/18/24 | Sold | $1,350,000 | -3.2% | $317 / Sq Ft |
| 08/24/2024 08/24/24 | Pending | -- | -- | -- |
| 06/21/2024 06/21/24 | For Sale | $1,395,000 | +59.4% | $328 / Sq Ft |
| 12/13/2021 12/13/21 | Sold | $875,000 | -8.4% | $224 / Sq Ft |
| 11/08/2021 11/08/21 | Pending | -- | -- | -- |
| 09/17/2021 09/17/21 | For Sale | $955,000 | -- | $244 / Sq Ft |
Tax History Compared to Growth
Tax History
| Year | Tax Paid | Tax Assessment Tax Assessment Total Assessment is a certain percentage of the fair market value that is determined by local assessors to be the total taxable value of land and additions on the property. | Land | Improvement |
|---|---|---|---|---|
| 2025 | $15,765 | $1,016,010 | $165,000 | $851,010 |
| 2024 | $14,402 | $976,470 | $165,000 | $811,470 |
| 2023 | $14,402 | $918,012 | $165,000 | $753,012 |
| 2022 | $11,693 | $746,833 | $165,000 | $581,833 |
| 2021 | $6,571 | $450,851 | $0 | $0 |
| 2020 | $6,271 | $444,626 | $0 | $0 |
| 2019 | $6,489 | $434,630 | $0 | $0 |
| 2018 | $6,452 | $426,526 | $0 | $0 |
| 2017 | $6,384 | $535,272 | $110,250 | $425,022 |
| 2016 | $6,319 | $523,919 | $110,250 | $413,669 |
| 2015 | $6,439 | $511,801 | $105,000 | $406,801 |
| 2014 | $6,485 | $435,994 | $95,000 | $340,994 |
Agents Affiliated with this Home
-
Brett Wright

Seller's Agent in 2024
Brett Wright
FLORIDA HOMES REALTY & MTG
(904) 712-1502
4 in this area
6 Total Sales
-
Alison Mosley

Buyer's Agent in 2024
Alison Mosley
PREMIER SOTHEBY'S INTL. REALTY
(407) 304-6458
75 in this area
281 Total Sales
-
Robyn Brehne
R
Seller's Agent in 2021
Robyn Brehne
COLDWELL BANKER RESIDENTIAL RE
(407) 474-4038
3 in this area
36 Total Sales
Map
Source: Stellar MLS
MLS Number: O5973921
APN: 25-2129-8323-00-080
- 1130 Mechanic St
- 0 Mechanic St
- 955 Gamewell Ave
- 140 E Faith Terrace
- 941 Versailles Cir
- 505 Lake Shore Dr
- 135 Roosevelt Place
- 502 Oak Ln
- 685 Mayo Ave
- 245 Lake Seminary Cir
- 734 Terra Place
- 377 W Lake Faith Dr Unit 104
- 609 Lake Shore Dr
- 305 W Lake Faith Dr Unit H139
- 632 Magnolia Dr
- 214 Cherrywood Dr
- 518 Oranole Rd
- 808 Woodling Place
- 826 Glen Arden Way
- 822 Glen Arden Way






