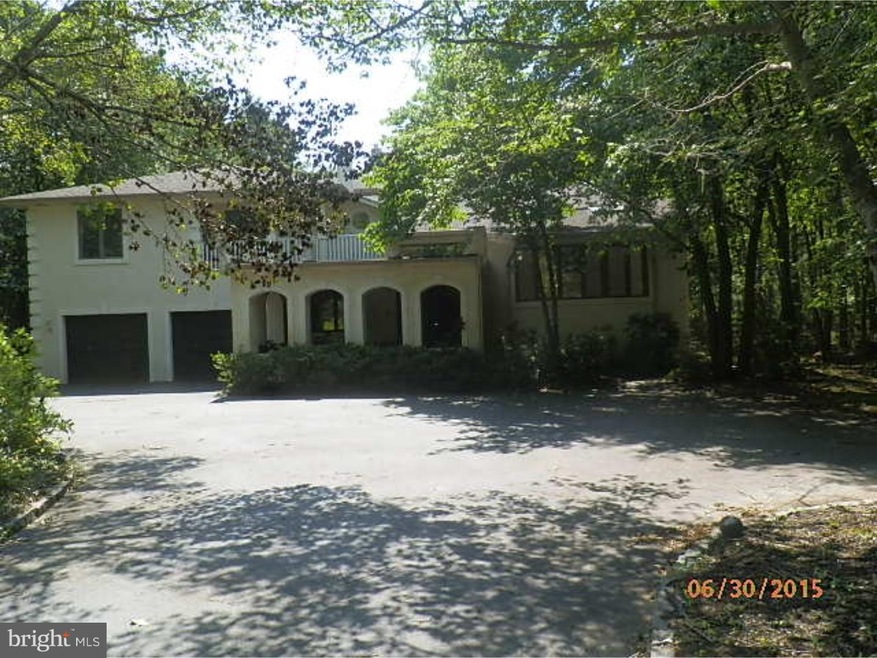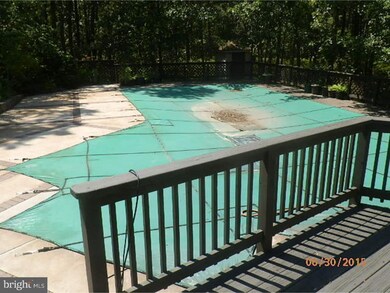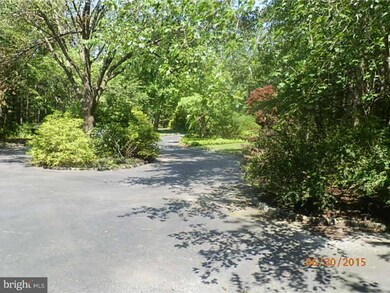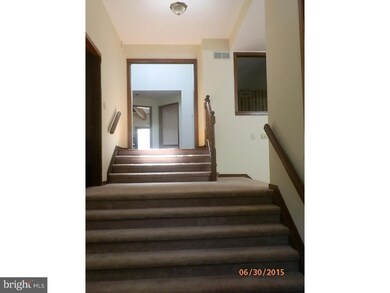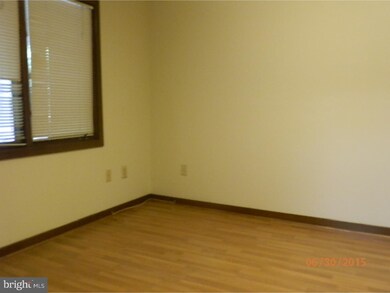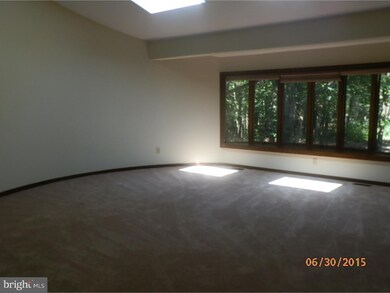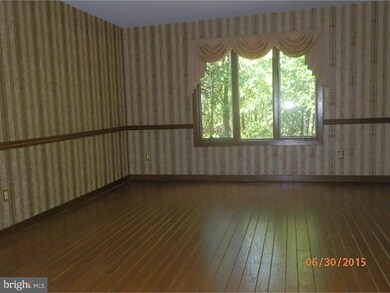
138 W Centennial Dr Medford, NJ 08055
Outlying Medford Township NeighborhoodHighlights
- In Ground Pool
- 1.25 Acre Lot
- Contemporary Architecture
- Haines Memorial 6th Grade Center Rated A-
- Deck
- Wood Flooring
About This Home
As of February 2025Private luxury estate home nestled in prestigious Centennial Lake. Custom home, with a California look & feel. 6,800 sq. ft. multi-level home with high ceilings and an open feel. A covered garden entry and an in-ground pool are just some of the features that are easy to love. Both Elegant and functional with unique design elements including beamed and/or vaulted ceilings, skylights,stained woodwork,custom brick niches and enclaves,2 brick fireplaces, pool and/or game room, abundant windows and large gourmet Kitchen with custom cherry cabinets,granite countertops & stainless steel appliances. Also has a Solarium and a Sunroom, dual offices, 22x12 workshop 3 car garage,(2) wetbars,3 zone heat and central air, sprinkler system, and the list goes on and on. The Lower level would make a great inlaw suite! Property was recently rehabbed but buyer is responsible for any and all lender or township required repairs, inspections and certifications including the CO. This property is now under auction terms. Auction dates are (November 19th November 21st). Any presale offers should be submitted to Hudson & Marshall by clicking hudsonandmarshall com then on the Bid Now icon. Bids will be taken during pre and post sale at the aforementioned website. No minimum starting bid required. Seller has the right (a) to change the date, place, and terms of the sale; (b) to remove the property from the market; and (c) to sell the property prior to the sale. Please contact Listing Agent for details.
Last Agent to Sell the Property
ERA Statewide Realty-Medford License #346135 Listed on: 07/23/2015

Home Details
Home Type
- Single Family
Est. Annual Taxes
- $19,875
Year Built
- Built in 1980
Lot Details
- 1.25 Acre Lot
- Property is zoned RGD
HOA Fees
- $33 Monthly HOA Fees
Parking
- 3 Car Attached Garage
- 3 Open Parking Spaces
Home Design
- Contemporary Architecture
- Vinyl Siding
- Stucco
Interior Spaces
- 5,976 Sq Ft Home
- Property has 2 Levels
- 2 Fireplaces
- Brick Fireplace
- Family Room
- Living Room
- Dining Room
- Finished Basement
- Basement Fills Entire Space Under The House
- Laundry on main level
Kitchen
- Eat-In Kitchen
- Butlers Pantry
- <<doubleOvenToken>>
- Cooktop<<rangeHoodToken>>
- Dishwasher
Flooring
- Wood
- Wall to Wall Carpet
- Tile or Brick
Bedrooms and Bathrooms
- 4 Bedrooms
- En-Suite Primary Bedroom
- En-Suite Bathroom
Outdoor Features
- In Ground Pool
- Balcony
- Deck
- Patio
Schools
- Cranberry Pines Elementary School
- Medford Township Memorial Middle School
Utilities
- Central Air
- Heating System Uses Gas
- Well
- Natural Gas Water Heater
- On Site Septic
Listing and Financial Details
- Tax Lot 00019
- Assessor Parcel Number 20-06208-00019
Community Details
Overview
- Association fees include common area maintenance, all ground fee, management
- Centennial Lake Subdivision
Recreation
- Community Playground
Ownership History
Purchase Details
Home Financials for this Owner
Home Financials are based on the most recent Mortgage that was taken out on this home.Purchase Details
Home Financials for this Owner
Home Financials are based on the most recent Mortgage that was taken out on this home.Purchase Details
Purchase Details
Home Financials for this Owner
Home Financials are based on the most recent Mortgage that was taken out on this home.Purchase Details
Home Financials for this Owner
Home Financials are based on the most recent Mortgage that was taken out on this home.Similar Homes in Medford, NJ
Home Values in the Area
Average Home Value in this Area
Purchase History
| Date | Type | Sale Price | Title Company |
|---|---|---|---|
| Deed | $799,000 | Surety Title | |
| Deed | $388,500 | Attorney | |
| Deed | $578,578 | None Available | |
| Deed | $686,000 | Victorian Title Agency Inc | |
| Deed | $725,000 | Victorian Title Agency Inc |
Mortgage History
| Date | Status | Loan Amount | Loan Type |
|---|---|---|---|
| Previous Owner | $700,000 | New Conventional | |
| Previous Owner | $900,000 | New Conventional | |
| Previous Owner | $1,900,000 | Future Advance Clause Open End Mortgage | |
| Previous Owner | $150,000 | Credit Line Revolving | |
| Previous Owner | $550,000 | Stand Alone First | |
| Previous Owner | $400,000 | Purchase Money Mortgage | |
| Previous Owner | $99,000 | Credit Line Revolving | |
| Previous Owner | $226,000 | Unknown | |
| Previous Owner | $230,129 | Unknown |
Property History
| Date | Event | Price | Change | Sq Ft Price |
|---|---|---|---|---|
| 02/12/2025 02/12/25 | Sold | $799,000 | -5.9% | $145 / Sq Ft |
| 01/28/2025 01/28/25 | Pending | -- | -- | -- |
| 01/23/2025 01/23/25 | For Sale | $849,000 | +6.3% | $154 / Sq Ft |
| 01/22/2025 01/22/25 | Sold | $799,000 | 0.0% | $145 / Sq Ft |
| 11/23/2024 11/23/24 | For Sale | $799,000 | 0.0% | $145 / Sq Ft |
| 08/08/2019 08/08/19 | Rented | $3,800 | -3.8% | -- |
| 05/30/2019 05/30/19 | For Rent | $3,950 | +12.9% | -- |
| 08/29/2016 08/29/16 | Rented | $3,500 | 0.0% | -- |
| 08/12/2016 08/12/16 | Under Contract | -- | -- | -- |
| 07/28/2016 07/28/16 | For Rent | $3,500 | 0.0% | -- |
| 01/14/2016 01/14/16 | Sold | $388,500 | -32.4% | $65 / Sq Ft |
| 11/25/2015 11/25/15 | Pending | -- | -- | -- |
| 09/30/2015 09/30/15 | Price Changed | $574,900 | -8.0% | $96 / Sq Ft |
| 08/27/2015 08/27/15 | Price Changed | $624,900 | -7.4% | $105 / Sq Ft |
| 07/23/2015 07/23/15 | For Sale | $674,900 | -- | $113 / Sq Ft |
Tax History Compared to Growth
Tax History
| Year | Tax Paid | Tax Assessment Tax Assessment Total Assessment is a certain percentage of the fair market value that is determined by local assessors to be the total taxable value of land and additions on the property. | Land | Improvement |
|---|---|---|---|---|
| 2024 | $18,428 | $555,400 | $165,600 | $389,800 |
| 2023 | $18,428 | $555,400 | $165,600 | $389,800 |
| 2022 | $18,051 | $555,400 | $165,600 | $389,800 |
| 2021 | $17,951 | $555,400 | $165,600 | $389,800 |
| 2020 | $17,839 | $555,400 | $165,600 | $389,800 |
| 2019 | $17,601 | $555,400 | $165,600 | $389,800 |
| 2018 | $17,356 | $555,400 | $165,600 | $389,800 |
| 2017 | $17,234 | $555,400 | $165,600 | $389,800 |
| 2016 | $20,175 | $652,500 | $165,600 | $486,900 |
| 2015 | $19,875 | $652,500 | $165,600 | $486,900 |
| 2014 | $19,268 | $652,500 | $165,600 | $486,900 |
Agents Affiliated with this Home
-
Kumar Sadaram
K
Seller's Agent in 2025
Kumar Sadaram
SRV Realty LLC
(215) 873-7964
2 in this area
16 Total Sales
-
Vanessa Stefanics

Buyer's Agent in 2025
Vanessa Stefanics
RE/MAX
(609) 203-1380
2 in this area
266 Total Sales
-
E
Buyer's Agent in 2019
Estelle Rattner
BHHS Fox & Roach
-
Jody Pagliuso

Seller's Agent in 2016
Jody Pagliuso
BHHS Fox & Roach
(609) 410-9573
31 in this area
167 Total Sales
-
Thomas Raikes

Seller's Agent in 2016
Thomas Raikes
ERA Statewide Realty-Medford
(856) 912-6850
48 Total Sales
-
Patricia Paramito

Buyer's Agent in 2016
Patricia Paramito
RE/MAX
(609) 760-0088
20 Total Sales
Map
Source: Bright MLS
MLS Number: 1002664458
APN: 20-06208-0000-00019
- 2 Timbre Ct
- 14 E Centennial Dr
- 3 Sassafras Way
- 305 Hopewell Rd
- 100 Hinchman Rd
- 4 False Heather Way
- 2 Wilderness Dr
- 110 Hopewell Rd
- 4 Elderberry Dr
- 15 Saw Mill Rd
- 16 Saw Mill Rd
- 26 Country Club Ln
- 1 Dickson Dr
- 42 Picadilly Cir
- 58 Mill Park Ln
- 23 Masters Cir
- 9 Links Way
- 20 Queen Anne Ct
- 12 N Country Lakes Dr
- 18 Provincetown Dr Unit 18
