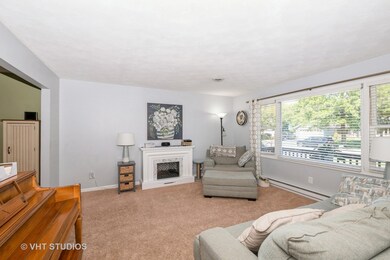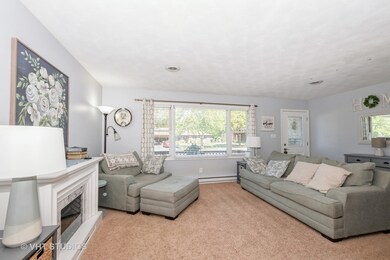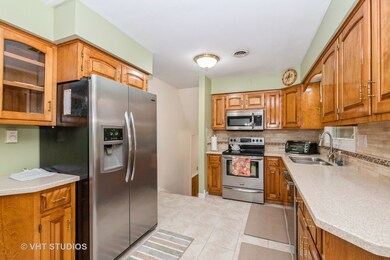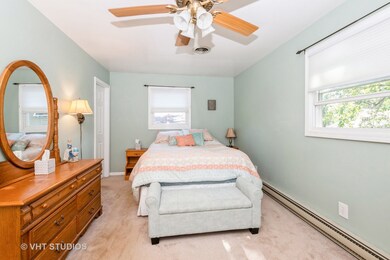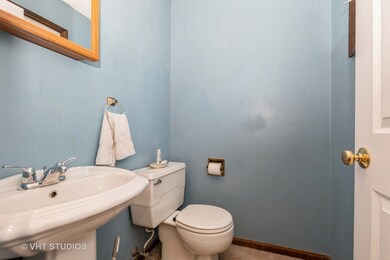
138 Wallace St New Lenox, IL 60451
Highlights
- Deck
- Stainless Steel Appliances
- Living Room
- Lincoln Way West Rated A-
- 2 Car Attached Garage
- Laundry Room
About This Home
As of January 2025WELCOME TO THIS CHARMING 4 BEDROOM, 2.5 BATH HOME IN THE HEART OF NEW LENOX AND IN DESIRABLE LINCOLN-WAY WEST HIGH SCHOOL DISTRICT! COME SEE THIS MOVE-IN READY HOME WITH OPEN FLOOR PLAN, AMPLE LIVING SPACE, SERENE BACKYARD AND MORE! THE BEAUTIFULLY UPDATED KITCHEN HAS CORIAN COUNTERTOPS, STAINLESS STEEL APPLIANCES AND AMPLE CABINET SPACE. THE 2ND LEVEL HAS A PRIMARY SUITE WITH AN ATTACHED HALF BATHROOM AND DOUBLE CLOSETS, AS WELL AS THREE ADDITIONAL SPACIOUS BEDROOMS. THE WALK-OUT BASEMENT OFF THE GARAGE, IS GREAT FOR AN ADDITIONAL ENTERTAINING SPACE, HOME OFFICE OR STORAGE. THE WALK-OUT CEDAR DECK LEADS TO A BEAUTIFULLY MAINTAINED BACKYARD AND WHETHER YOU LOVE GARDENING, OUTDOOR DINING, OR SIMPLY UNWINDING IN A SERENE SETTING, THIS BACKYARD IS A NATURAL PARADISE. THIS HOME IS CONVENIENTLY LOCATED 1 MILE FROM THE NEW LENOX TRAIN STATION, STARBUCKS, LOCAL SHOPPING & RESTAURANTS AND I80/355 EXPRESSWAYS. **NEW ROOF AND WATER HEATER (2022), NEW FRONT DOOR AND STORM DOOR (2021), NEW GARAGE DOOR AND OPENER (2023),NEW ELECTRICAL PANEL (2024), MAINTENANCE FREE SIDING, AND 13 MONTH HOME WARRANTY INCLUDED!
Last Agent to Sell the Property
Baird & Warner License #475163788 Listed on: 11/12/2024

Home Details
Home Type
- Single Family
Est. Annual Taxes
- $7,779
Year Built
- Built in 1973
Parking
- 2 Car Attached Garage
Home Design
- Vinyl Siding
Interior Spaces
- 2,200 Sq Ft Home
- 2-Story Property
- Family Room
- Living Room
- Combination Kitchen and Dining Room
- Carpet
- Laundry Room
Kitchen
- Range<<rangeHoodToken>>
- <<microwave>>
- Dishwasher
- Stainless Steel Appliances
Bedrooms and Bathrooms
- 4 Bedrooms
- 4 Potential Bedrooms
Finished Basement
- Walk-Out Basement
- Partial Basement
- Finished Basement Bathroom
Schools
- Lincoln-Way West High School
Utilities
- Central Air
- Heating Available
- Lake Michigan Water
Additional Features
- Deck
- Lot Dimensions are 60x131
Listing and Financial Details
- Homeowner Tax Exemptions
Ownership History
Purchase Details
Home Financials for this Owner
Home Financials are based on the most recent Mortgage that was taken out on this home.Purchase Details
Home Financials for this Owner
Home Financials are based on the most recent Mortgage that was taken out on this home.Purchase Details
Home Financials for this Owner
Home Financials are based on the most recent Mortgage that was taken out on this home.Similar Homes in New Lenox, IL
Home Values in the Area
Average Home Value in this Area
Purchase History
| Date | Type | Sale Price | Title Company |
|---|---|---|---|
| Warranty Deed | $355,000 | Fidelity National Title | |
| Warranty Deed | $233,500 | Chicago Title Insurance Comp | |
| Warranty Deed | $179,500 | First American Title |
Mortgage History
| Date | Status | Loan Amount | Loan Type |
|---|---|---|---|
| Open | $284,000 | New Conventional | |
| Previous Owner | $173,000 | Fannie Mae Freddie Mac | |
| Previous Owner | $152,000 | Unknown | |
| Previous Owner | $19,000 | Unknown | |
| Previous Owner | $152,300 | No Value Available | |
| Previous Owner | $25,000 | Credit Line Revolving | |
| Closed | $17,900 | No Value Available |
Property History
| Date | Event | Price | Change | Sq Ft Price |
|---|---|---|---|---|
| 01/21/2025 01/21/25 | Sold | $355,000 | -1.4% | $161 / Sq Ft |
| 12/03/2024 12/03/24 | Pending | -- | -- | -- |
| 11/12/2024 11/12/24 | For Sale | $360,000 | -- | $164 / Sq Ft |
Tax History Compared to Growth
Tax History
| Year | Tax Paid | Tax Assessment Tax Assessment Total Assessment is a certain percentage of the fair market value that is determined by local assessors to be the total taxable value of land and additions on the property. | Land | Improvement |
|---|---|---|---|---|
| 2023 | $8,114 | $98,442 | $24,311 | $74,131 |
| 2022 | $7,328 | $90,688 | $22,396 | $68,292 |
| 2021 | $6,949 | $85,289 | $21,063 | $64,226 |
| 2020 | $6,747 | $82,245 | $20,311 | $61,934 |
| 2019 | $6,453 | $79,695 | $19,681 | $60,014 |
| 2018 | $6,300 | $76,948 | $19,002 | $57,946 |
| 2017 | $5,983 | $74,736 | $18,456 | $56,280 |
| 2016 | $5,804 | $72,736 | $17,962 | $54,774 |
| 2015 | $5,614 | $70,447 | $17,397 | $53,050 |
| 2014 | $5,614 | $69,577 | $17,182 | $52,395 |
| 2013 | $5,614 | $70,515 | $17,414 | $53,101 |
Agents Affiliated with this Home
-
Carla Gorman

Seller's Agent in 2025
Carla Gorman
Baird Warner
(708) 217-1185
13 in this area
244 Total Sales
-
Julie Sherman

Buyer's Agent in 2025
Julie Sherman
Village Realty, Inc.
(708) 250-5661
6 in this area
23 Total Sales
Map
Source: Midwest Real Estate Data (MRED)
MLS Number: 12208529
APN: 08-16-209-007
- North of route 80 N Elm Dr
- 810 N Cedar Rd
- 242 Hampshire Ct
- 189 Oakview Dr
- 154 Barbara Ln
- 148 E Francis Rd
- 715 Root St
- 224 Hauser Ct
- 1274 N Cooper Rd
- 157 Thomas Ln
- 985 N Vine St
- 338 Willow St
- 200 Redwood Ave
- 208 Redwood Ave
- 309 Arbor Hill Ct Unit 3
- 409 Manor Ct Unit A
- 404 W Francis Rd
- VCT Old Hickory Rd
- Vacant W Maple St
- 112 E 2nd Ave

