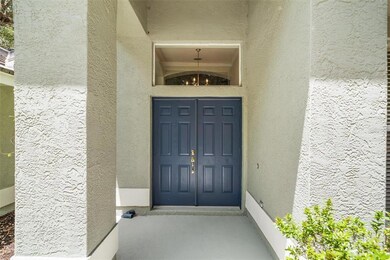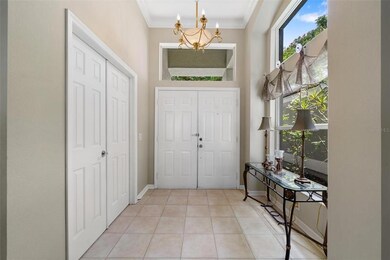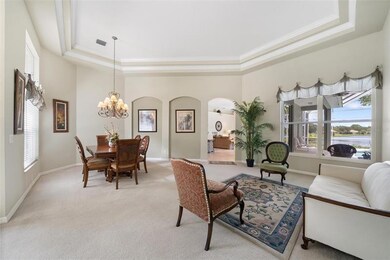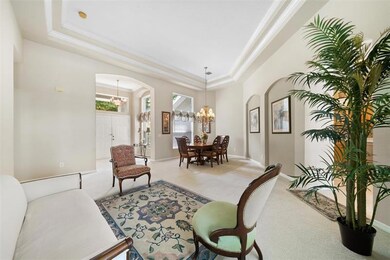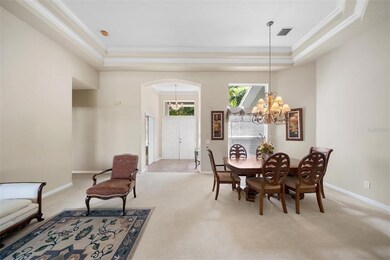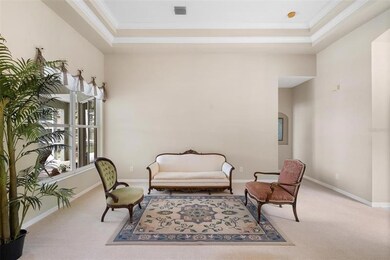
138 Willow Bend Way Osprey, FL 34229
Highlights
- Screened Pool
- Lake View
- 2 Car Attached Garage
- Laurel Nokomis School Rated A-
- High Ceiling
- 4-minute walk to Osprey Junction Trailhead
About This Home
As of June 2023An unrivaled oasis with a private pool and unobstructed lake views! Centrally located in one of Osprey’s most coveted neighborhoods, Park Trace Estates offers residents a relaxed vacation lifestyle year-round and access to nationally recognized school systems. Elegance and fine design choices flow throughout the home with arched doorways, high ceilings, and tasteful paint selections complemented by abundant sunlight. Entertaining has never been so effortless as you make use of the open concept kitchen with stainless appliances and tons of counter space flowing into the oversized living and dining areas. Enjoy access to the magazine-worthy enclosed pool from the living room with a lovely surrounding deck, inviting spa, and marvelous views of the lake - how romantic!
The private primary suite allows you to fully immerse yourself in relaxation with a spa-like ensuite with a deep soaking tub, separate shower, and two sinks. Other noteworthy amenities include shaded seating area near the pool, a covered front entrance, immaculate landscaping with fragrant blooms, ample storage space, and an attached garage. Access major shopping centers, restaurants, family activities, major medical offices, the sandy beaches of Sarasota and Venice, saltwater fishing locations, as well as biking paths, walking trails, and other public beaches- all a short distance from your new home - what a fantastic location! Make this gem of a property yours to cherish and enjoy for years as you plant your roots on Willow Bend Way.
Last Agent to Sell the Property
KELLER WILLIAMS ON THE WATER S License #3329354 Listed on: 08/18/2022

Home Details
Home Type
- Single Family
Est. Annual Taxes
- $4,163
Year Built
- Built in 2000
Lot Details
- 10,427 Sq Ft Lot
- Northwest Facing Home
- Property is zoned RSF2
HOA Fees
- $54 Monthly HOA Fees
Parking
- 2 Car Attached Garage
Home Design
- Slab Foundation
- Tile Roof
- Block Exterior
- Stucco
Interior Spaces
- 2,506 Sq Ft Home
- 1-Story Property
- High Ceiling
- Ceiling Fan
- Sliding Doors
- Family Room
- Lake Views
- Laundry Room
Kitchen
- Range<<rangeHoodToken>>
- <<microwave>>
- Dishwasher
Flooring
- Carpet
- Tile
Bedrooms and Bathrooms
- 4 Bedrooms
- 3 Full Bathrooms
Pool
- Screened Pool
- In Ground Pool
- Fence Around Pool
- Spa
Outdoor Features
- Screened Patio
- Rain Gutters
Schools
- Laurel Nokomis Elementary School
- Laurel Nokomis Middle School
- Venice Senior High School
Utilities
- Central Heating and Cooling System
- Thermostat
- High Speed Internet
- Cable TV Available
Community Details
- Association fees include manager
- Argus Property Management/Iris Zieler Association, Phone Number (941) 927-6464
- Visit Association Website
- Park Trace Estates Community
- Park Trace Estates Subdivision
- The community has rules related to deed restrictions, no truck, recreational vehicles, or motorcycle parking
- Rental Restrictions
Listing and Financial Details
- Homestead Exemption
- Visit Down Payment Resource Website
- Tax Lot 2398
- Assessor Parcel Number 0149010031
Ownership History
Purchase Details
Home Financials for this Owner
Home Financials are based on the most recent Mortgage that was taken out on this home.Purchase Details
Home Financials for this Owner
Home Financials are based on the most recent Mortgage that was taken out on this home.Purchase Details
Purchase Details
Home Financials for this Owner
Home Financials are based on the most recent Mortgage that was taken out on this home.Similar Homes in Osprey, FL
Home Values in the Area
Average Home Value in this Area
Purchase History
| Date | Type | Sale Price | Title Company |
|---|---|---|---|
| Warranty Deed | $825,000 | None Listed On Document | |
| Warranty Deed | $725,000 | -- | |
| Warranty Deed | $418,000 | Riddell Title & Escrow | |
| Warranty Deed | $255,000 | -- |
Mortgage History
| Date | Status | Loan Amount | Loan Type |
|---|---|---|---|
| Open | $495,000 | New Conventional | |
| Closed | $425,000 | VA | |
| Previous Owner | $35,000 | Credit Line Revolving | |
| Previous Owner | $425,000 | New Conventional | |
| Previous Owner | $160,000 | No Value Available |
Property History
| Date | Event | Price | Change | Sq Ft Price |
|---|---|---|---|---|
| 06/15/2023 06/15/23 | Sold | $825,000 | -4.0% | $329 / Sq Ft |
| 05/11/2023 05/11/23 | Pending | -- | -- | -- |
| 05/08/2023 05/08/23 | For Sale | $859,000 | +18.5% | $343 / Sq Ft |
| 11/16/2022 11/16/22 | Sold | $725,000 | -3.3% | $289 / Sq Ft |
| 10/29/2022 10/29/22 | Pending | -- | -- | -- |
| 10/26/2022 10/26/22 | Price Changed | $749,900 | -4.5% | $299 / Sq Ft |
| 09/07/2022 09/07/22 | For Sale | $785,000 | 0.0% | $313 / Sq Ft |
| 08/30/2022 08/30/22 | Pending | -- | -- | -- |
| 08/18/2022 08/18/22 | For Sale | $785,000 | -- | $313 / Sq Ft |
Tax History Compared to Growth
Tax History
| Year | Tax Paid | Tax Assessment Tax Assessment Total Assessment is a certain percentage of the fair market value that is determined by local assessors to be the total taxable value of land and additions on the property. | Land | Improvement |
|---|---|---|---|---|
| 2024 | $5,773 | $640,600 | $202,100 | $438,500 |
| 2023 | $5,773 | $480,169 | $0 | $0 |
| 2022 | $4,213 | $347,482 | $0 | $0 |
| 2021 | $4,163 | $337,361 | $0 | $0 |
| 2020 | $4,173 | $332,703 | $0 | $0 |
| 2019 | $4,030 | $325,223 | $0 | $0 |
| 2018 | $3,936 | $319,159 | $0 | $0 |
| 2017 | $3,919 | $312,595 | $0 | $0 |
| 2016 | $3,927 | $359,900 | $109,300 | $250,600 |
| 2015 | $3,996 | $357,900 | $104,500 | $253,400 |
| 2014 | $3,981 | $297,167 | $0 | $0 |
Agents Affiliated with this Home
-
Darlene Gamble

Seller's Agent in 2023
Darlene Gamble
FINE PROPERTIES
(941) 323-3212
4 in this area
22 Total Sales
-
Jack Medford
J
Buyer's Agent in 2023
Jack Medford
PREFERRED SHORE LLC
(856) 275-7704
1 in this area
37 Total Sales
-
Brittany Coleman

Seller's Agent in 2022
Brittany Coleman
KELLER WILLIAMS ON THE WATER S
(941) 220-0989
1 in this area
265 Total Sales
Map
Source: Stellar MLS
MLS Number: N6122859
APN: 0149-01-0031
- 471 Park Trace Blvd
- 463 Park Trace Blvd
- 866 Oak Briar Ln
- 826 Oak Briar Ln
- 127 Park Trace Blvd
- 104 Park Trace Blvd
- 201 Eaglenook Way
- 866 Placid Lake Dr
- 851 Placid Lake Dr
- 296 Pine Ranch Trail
- 5469 Lampiasi St
- 5301 Bartolomeo St
- 462 E MacEwen Dr
- 12409 Osorio Ct Unit 102
- 12405 Osorio Ct Unit 202
- 12410 Osorio Ct Unit 204
- 12409 Osorio Ct Unit 101
- 820 Placid Lake Dr
- 5364 Salcano St
- 12413 Parigi Way

