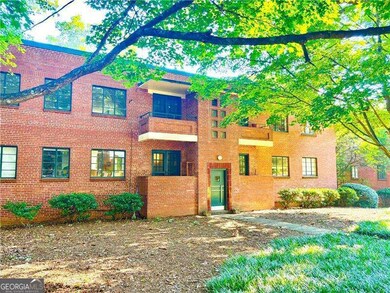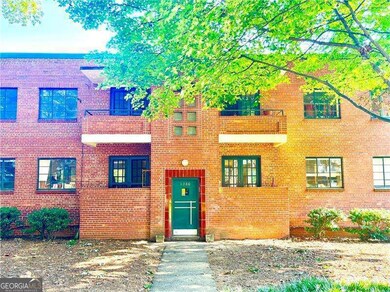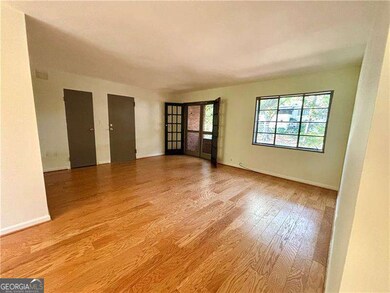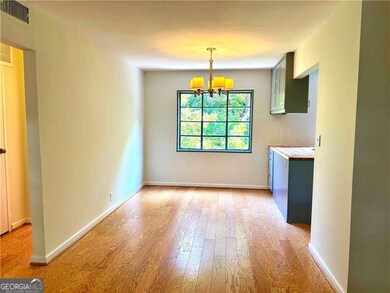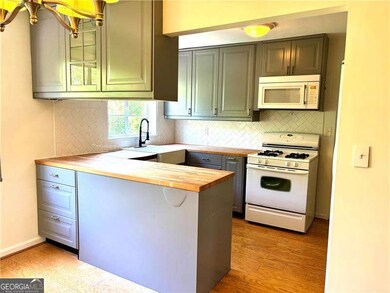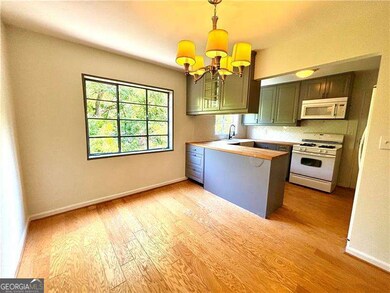1380 Chalmette Dr NE Unit 3 Atlanta, GA 30306
Virginia Highland NeighborhoodHighlights
- In Ground Pool
- Property is near public transit
- Wood Flooring
- Druid Hills High School Rated A-
- Traditional Architecture
- Main Floor Primary Bedroom
About This Home
Spacious one-bedroom in Historic Druid Hills neighborhood. Convenient to Emory University, Emory Village, Emory Point, CDC, Va-Hi, Morningside and Ponce. Open concept floor plan has plenty of natural light. French doors off living room open up to balcony. Hardwood floors throughout. Full-size washer/dryer. Community comprises ornate mid-century red brick buildings with Art Deco accents in a quiet, tranquil courtyard setting with a lush, mature landscape. There is a pool and plenty of green space. Plenty of on street parking available. Tenant pays only electricity and cable/internet.
Condo Details
Home Type
- Condominium
Est. Annual Taxes
- $2,498
Year Built
- Built in 1949
Lot Details
- Two or More Common Walls
Parking
- Off-Street Parking
Home Design
- Traditional Architecture
- Four Sided Brick Exterior Elevation
Interior Spaces
- 1-Story Property
- Rear Stairs
- Ceiling Fan
Kitchen
- Microwave
- Dishwasher
- Disposal
Flooring
- Wood
- Tile
Bedrooms and Bathrooms
- 1 Primary Bedroom on Main
- 1 Full Bathroom
Laundry
- Laundry in Kitchen
- Dryer
- Washer
Home Security
Outdoor Features
- In Ground Pool
- Balcony
Location
- Property is near public transit
- Property is near schools
- Property is near shops
Schools
- Fernbank Elementary School
- Druid Hills Middle School
- Druid Hills High School
Utilities
- Forced Air Heating and Cooling System
- Gas Water Heater
- High Speed Internet
- Cable TV Available
Community Details
Overview
- Property has a Home Owners Association
- Briarcliff Normandy Subdivision
Recreation
- Community Pool
Pet Policy
- Call for details about the types of pets allowed
Security
- Carbon Monoxide Detectors
- Fire and Smoke Detector
Map
Source: Georgia MLS
MLS Number: 10563583
APN: 18-001-15-007
- 1400 Chalmette Dr NE Unit 2
- 1148 Briarcliff Rd NE Unit 1
- 1174 Briarcliff Rd NE Unit 1
- 1120 Briarcliff Rd NE Unit 3
- 1120 Briarcliff Rd NE Unit 5
- 1241 Briarcliff Rd NE
- 1225 Cameron Ct NE
- 1157 Hancock Dr NE
- 1329 University Dr NE
- 1209 the By Way NE
- 1466 University Dr NE
- 1036 Oxford Rd NE
- 1218 Springdale Rd NE
- 1323 Briarcliff Rd NE
- 1221 McLynn Ave NE
- 1098 Oakdale Rd NE
- 1337 Stillwood Chase NE
- 1268 University Dr NE
- 1032 Oakdale Rd NE Unit 1
- 957 Briarcliff Rd NE
- 550 Rock Springs Ct NE
- 1295 E Rock Springs Rd NE
- 1197 Stillwood Dr NE Unit UP
- 905 Briarcliff Rd NE Unit 2
- 1194 Spring Valley Ln NE Unit LEFT
- 1327 Harvard Rd NE
- 1400 Briarcliff Rd NE
- 1261 Virginia Ave NE Unit 1
- 872 Briarcliff Rd NE Unit A4
- 1355 Harvard Rd NE
- 1046 Rosewood Dr NE
- 1016 Kentucky Ave NE
- 895 Arlington Place NE
- 1001 Amsterdam Ave NE Unit B
- 1001 Amsterdam Ave NE Unit A
- 1337 Grey Fox Ct NE

