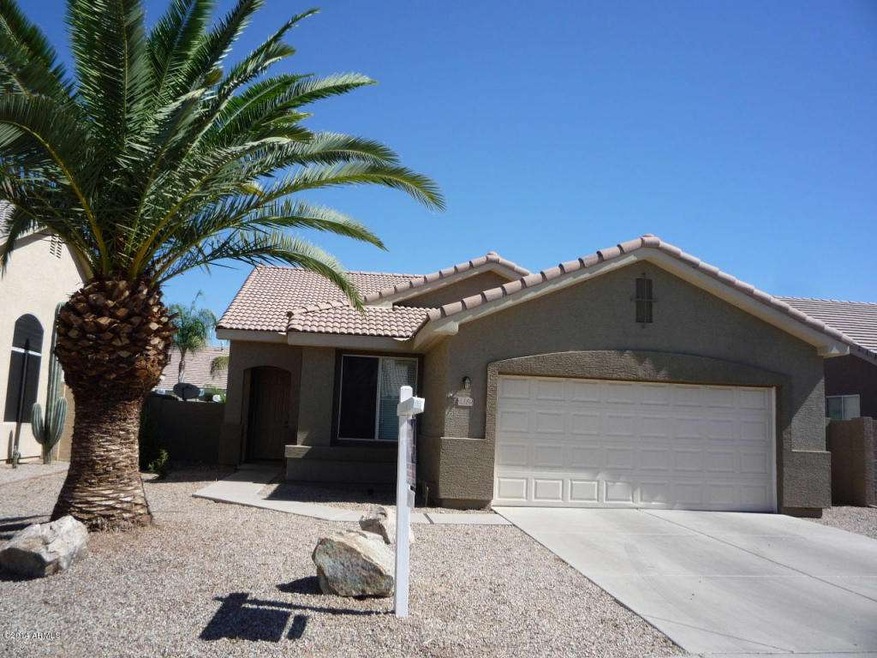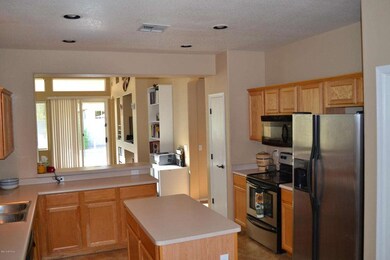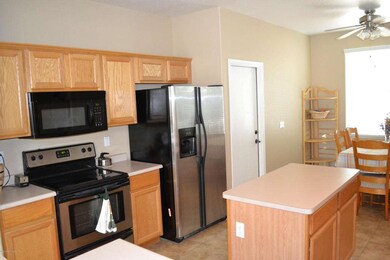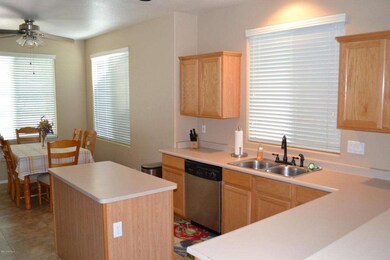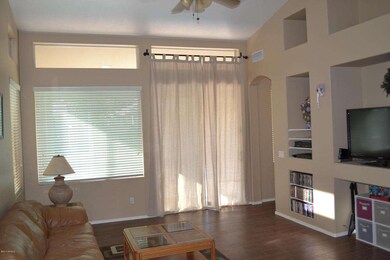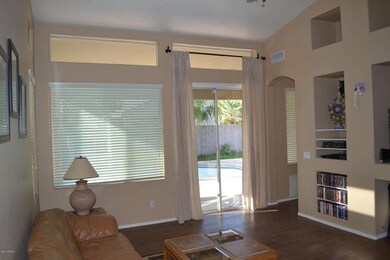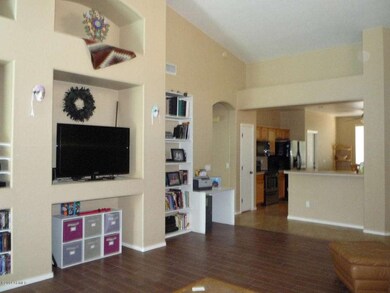
1380 W Armstrong Way Chandler, AZ 85286
Central Chandler NeighborhoodHighlights
- Play Pool
- Vaulted Ceiling
- Eat-In Kitchen
- Jacobson Elementary School Rated A
- Covered patio or porch
- Double Pane Windows
About This Home
As of September 2015The new plaster is complete. It is beautiful! Wood Porcelain tile in great room & master bedroom, 20 inch tile in the kitchen, eating area, hallway, laundry room and bathrooms. Stainless steel appliances. Upgraded master bedroom shower with new hardware, light fixtures and ceiling fans throughout. Plush carpet just installed in both secondary bedrooms and master bedroom closet. Two tone interior paint and exterior painted less than 3 years. Cool deck refinished a year ago, 2 inch blinds on windows. Very sharp home located close to community park & shopping.
Last Agent to Sell the Property
West USA Realty License #BR007595000 Listed on: 05/03/2014

Home Details
Home Type
- Single Family
Est. Annual Taxes
- $1,225
Year Built
- Built in 1997
Lot Details
- 6,050 Sq Ft Lot
- Desert faces the front and back of the property
- Block Wall Fence
- Front and Back Yard Sprinklers
- Sprinklers on Timer
Parking
- 2 Car Garage
- Garage Door Opener
Home Design
- Wood Frame Construction
- Tile Roof
- Stucco
Interior Spaces
- 1,454 Sq Ft Home
- 1-Story Property
- Vaulted Ceiling
- Ceiling Fan
- Double Pane Windows
Kitchen
- Eat-In Kitchen
- Breakfast Bar
- <<builtInMicrowave>>
- Dishwasher
Flooring
- Carpet
- Tile
Bedrooms and Bathrooms
- 3 Bedrooms
- Walk-In Closet
- Primary Bathroom is a Full Bathroom
- 2 Bathrooms
- Dual Vanity Sinks in Primary Bathroom
- Bathtub With Separate Shower Stall
Laundry
- Laundry in unit
- Washer and Dryer Hookup
Outdoor Features
- Play Pool
- Covered patio or porch
Schools
- Anna Marie Jacobson Elementary School
- Bogle Junior High School
- Hamilton High School
Utilities
- Refrigerated Cooling System
- Heating System Uses Natural Gas
- High Speed Internet
- Cable TV Available
Listing and Financial Details
- Tax Lot 100
- Assessor Parcel Number 303-76-224
Community Details
Overview
- Property has a Home Owners Association
- Parker Finch Association, Phone Number (602) 508-1974
- Built by Fulton Homes
- Calloway At The Vineyards Subdivision
- FHA/VA Approved Complex
Recreation
- Community Playground
Ownership History
Purchase Details
Home Financials for this Owner
Home Financials are based on the most recent Mortgage that was taken out on this home.Purchase Details
Home Financials for this Owner
Home Financials are based on the most recent Mortgage that was taken out on this home.Purchase Details
Home Financials for this Owner
Home Financials are based on the most recent Mortgage that was taken out on this home.Purchase Details
Home Financials for this Owner
Home Financials are based on the most recent Mortgage that was taken out on this home.Purchase Details
Home Financials for this Owner
Home Financials are based on the most recent Mortgage that was taken out on this home.Purchase Details
Home Financials for this Owner
Home Financials are based on the most recent Mortgage that was taken out on this home.Purchase Details
Purchase Details
Home Financials for this Owner
Home Financials are based on the most recent Mortgage that was taken out on this home.Purchase Details
Home Financials for this Owner
Home Financials are based on the most recent Mortgage that was taken out on this home.Purchase Details
Home Financials for this Owner
Home Financials are based on the most recent Mortgage that was taken out on this home.Purchase Details
Purchase Details
Purchase Details
Home Financials for this Owner
Home Financials are based on the most recent Mortgage that was taken out on this home.Similar Homes in Chandler, AZ
Home Values in the Area
Average Home Value in this Area
Purchase History
| Date | Type | Sale Price | Title Company |
|---|---|---|---|
| Warranty Deed | $253,000 | Fidelity Natl Title Agency | |
| Interfamily Deed Transfer | -- | Title Security Agency | |
| Warranty Deed | $245,000 | Title Security Agency | |
| Warranty Deed | $175,000 | Lawyers Title Of Arizona Inc | |
| Interfamily Deed Transfer | -- | Empire West Title Agency Llc | |
| Warranty Deed | $206,000 | Empire West Title Agency Llc | |
| Trustee Deed | $173,600 | None Available | |
| Warranty Deed | $268,000 | First American Title Ins Co | |
| Warranty Deed | $142,000 | First American Title | |
| Warranty Deed | -- | First American Title | |
| Trustee Deed | $134,806 | Grand Canyon Title Agency In | |
| Interfamily Deed Transfer | -- | -- | |
| Warranty Deed | $119,146 | Security Title Agency |
Mortgage History
| Date | Status | Loan Amount | Loan Type |
|---|---|---|---|
| Open | $404,000 | New Conventional | |
| Closed | $240,350 | New Conventional | |
| Previous Owner | $232,750 | New Conventional | |
| Previous Owner | $232,750 | New Conventional | |
| Previous Owner | $171,830 | FHA | |
| Previous Owner | $144,200 | New Conventional | |
| Previous Owner | $214,400 | Purchase Money Mortgage | |
| Previous Owner | $134,900 | New Conventional | |
| Previous Owner | $128,400 | New Conventional |
Property History
| Date | Event | Price | Change | Sq Ft Price |
|---|---|---|---|---|
| 09/04/2015 09/04/15 | Sold | $253,000 | -2.7% | $174 / Sq Ft |
| 08/06/2015 08/06/15 | Pending | -- | -- | -- |
| 07/30/2015 07/30/15 | For Sale | $260,000 | +6.1% | $179 / Sq Ft |
| 08/28/2014 08/28/14 | Sold | $245,000 | 0.0% | $169 / Sq Ft |
| 07/14/2014 07/14/14 | Pending | -- | -- | -- |
| 06/25/2014 06/25/14 | Price Changed | $245,000 | +0.4% | $169 / Sq Ft |
| 06/18/2014 06/18/14 | Price Changed | $244,000 | -0.4% | $168 / Sq Ft |
| 05/02/2014 05/02/14 | For Sale | $245,000 | -- | $169 / Sq Ft |
Tax History Compared to Growth
Tax History
| Year | Tax Paid | Tax Assessment Tax Assessment Total Assessment is a certain percentage of the fair market value that is determined by local assessors to be the total taxable value of land and additions on the property. | Land | Improvement |
|---|---|---|---|---|
| 2025 | $1,769 | $23,021 | -- | -- |
| 2024 | $1,732 | $21,925 | -- | -- |
| 2023 | $1,732 | $37,800 | $7,560 | $30,240 |
| 2022 | $1,671 | $28,380 | $5,670 | $22,710 |
| 2021 | $1,752 | $26,750 | $5,350 | $21,400 |
| 2020 | $1,744 | $24,250 | $4,850 | $19,400 |
| 2019 | $1,677 | $23,180 | $4,630 | $18,550 |
| 2018 | $1,624 | $21,900 | $4,380 | $17,520 |
| 2017 | $1,514 | $21,220 | $4,240 | $16,980 |
| 2016 | $1,458 | $20,280 | $4,050 | $16,230 |
| 2015 | $1,413 | $18,280 | $3,650 | $14,630 |
Agents Affiliated with this Home
-
Ty Lusk
T
Seller's Agent in 2015
Ty Lusk
Real Broker
(480) 203-4619
73 Total Sales
-
A
Seller Co-Listing Agent in 2015
Amy Pradetto-Werdean
Keller Williams Realty Phoenix
-
Tom Jovanovski

Buyer's Agent in 2015
Tom Jovanovski
DeLex Realty
(480) 266-6091
56 Total Sales
-
T
Buyer's Agent in 2015
Thomas Jovanovski
Thomas Davis Group Realty
-
Mary Smith
M
Seller's Agent in 2014
Mary Smith
West USA Realty
(480) 893-0600
2 in this area
17 Total Sales
-
Mindi McWherter

Buyer's Agent in 2014
Mindi McWherter
Realty Executives
(480) 802-8877
116 Total Sales
Map
Source: Arizona Regional Multiple Listing Service (ARMLS)
MLS Number: 5109831
APN: 303-76-224
- 1821 S Navajo Way
- 1610 W Maplewood St
- 1082 W Thompson Way
- 1477 W Marlin Dr
- 1627 W Maplewood St
- 1591 S Sycamore Place
- 1294 W Remington Dr
- 1575 S Pennington Dr
- 1563 S Pennington Dr
- 1681 S Karen Dr
- 1473 W Flamingo Dr
- 1361 S Central Dr
- 1231 W Hawken Way
- 1625 W Gunstock Loop
- 1831 W Armstrong Way
- 1838 W Enfield Way
- 1751 W Mulberry Dr
- 1470 S Villas Ct
- 1014 W Mulberry Dr
- 1031 W Longhorn Dr
