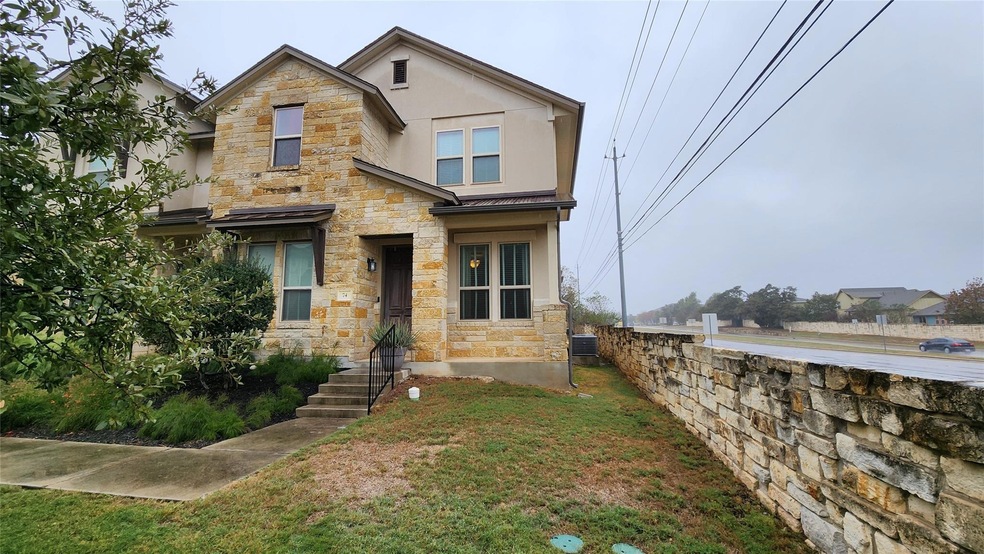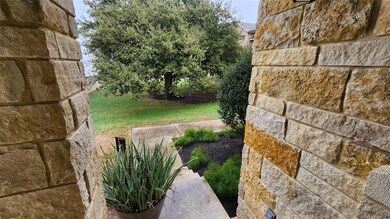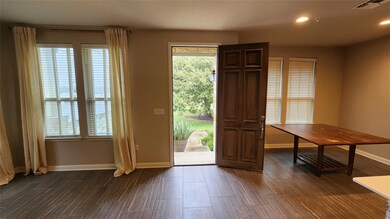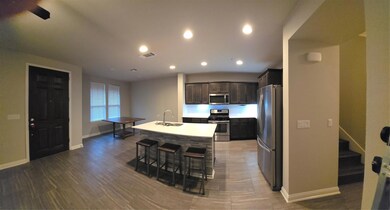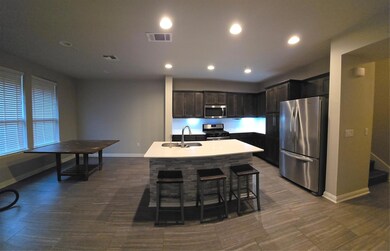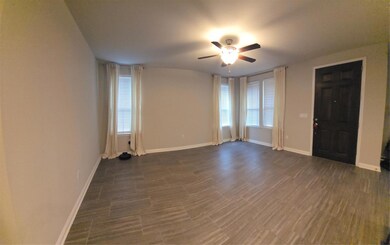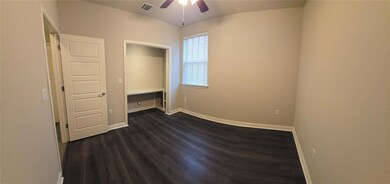13800 Lyndhurst St Unit 74 Austin, TX 78717
Avery Ranch NeighborhoodHighlights
- Cabana
- Mature Trees
- Walk-In Closet
- Purple Sage Elementary School Rated A
- Stainless Steel Appliances
- Recessed Lighting
About This Home
This charming end-unit townhome offers privacy and convenience in a gated community. Enjoy a prime location near Lakeline Metro Station for easy commuting, plus quick access to US 183, Mopac, and SH 45. Walk to H-Mart, Target, and HEB, or take a short drive to Sam's Club and Alamo Drafthouse. Outdoor enthusiasts will love the nearby Brushy Creek trails. Don't miss out on this peaceful, well-connected home!
Listing Agent
Creekview Realty Brokerage Phone: (214) 696-4663 License #0493630 Listed on: 01/31/2025
Condo Details
Home Type
- Condominium
Year Built
- Built in 2016
Lot Details
- Northeast Facing Home
- Masonry wall
- Sprinkler System
- Mature Trees
Parking
- 2 Car Garage
- Rear-Facing Garage
- Additional Parking
Home Design
- Slab Foundation
- Shingle Roof
- Asphalt Roof
- Stone Veneer
Interior Spaces
- 2,196 Sq Ft Home
- 2-Story Property
- Furnished or left unfurnished upon request
- Wired For Data
- Ceiling Fan
- Recessed Lighting
- Smart Thermostat
- Washer and Dryer
Kitchen
- <<convectionOvenToken>>
- Gas Range
- <<microwave>>
- Plumbed For Ice Maker
- Dishwasher
- Stainless Steel Appliances
- Kitchen Island
- Disposal
Flooring
- Tile
- Vinyl
Bedrooms and Bathrooms
- 4 Bedrooms | 1 Main Level Bedroom
- Walk-In Closet
- 3 Full Bathrooms
Pool
- Cabana
- In Ground Pool
Schools
- Purple Sage Elementary School
- Pearson Ranch Middle School
- Mcneil High School
Utilities
- Forced Air Zoned Heating and Cooling System
- Vented Exhaust Fan
- Heating System Uses Natural Gas
- Natural Gas Connected
- Water Purifier is Owned
- High Speed Internet
- Phone Available
- Cable TV Available
Listing and Financial Details
- Security Deposit $2,900
- The owner pays for common area maintenance, exterior maintenance, HVAC maintenance, internet, management, pest control, pool maintenance, taxes
- 12 Month Lease Term
- $35 Application Fee
- Assessor Parcel Number 16434600000074
Community Details
Overview
- Property has a Home Owners Association
- 157 Units
- Lakeline Center Condos Bldg 7 Subdivision
Pet Policy
- Limit on the number of pets
- Pet Size Limit
- Pet Deposit $250
- Dogs and Cats Allowed
Security
- Fire and Smoke Detector
- Fire Sprinkler System
Map
Source: Unlock MLS (Austin Board of REALTORS®)
MLS Number: 4058982
- 13800 Lyndhurst St Unit 325
- 13800 Lyndhurst St Unit 192
- 13800 Lyndhurst St Unit 233
- 10904 Brazoria Ln Unit 88
- 10913 Rock Island Dr Unit 55
- 11200 Avery Station Loop Unit 13
- 11013 Avery Station Loop Unit 31
- 10408 Nicolet Way
- 10204 Jacksboro Trail
- 10203 Erwin Trail Unit 41
- 13900 Zink Bend Unit 61
- 14016 Tyburn Trail
- 14405 Laurinburg Dr
- 11000 Leland Rich Ct
- 14108 Laurinburg Dr
- 11600 Yeadon Way
- 11117 Old Quarry Rd
- 11120 Old Quarry Rd
- 11612 Yeadon Way
- 11204 Persimmon Gap Dr
- 13800 Lyndhurst St Unit 301
- 13800 Lyndhurst St Unit 132
- 13800 Lyndhurst St Unit 293
- 13800 Lyndhurst St Unit 345
- 13800 Lyndhurst St Unit 125
- 13701 Lyndhurst St
- 10908 Railway Ln Unit 76
- 10500 Lakeline Mall Dr
- 10800 Lakeline Blvd Unit 1101.1405464
- 13500 Lyndhurst St
- 10520 Lakeline Mall Dr
- 10639 Wills Loop
- 10408 Nicolet Way
- 13460 Lyndhurst St
- 13535 Lyndhurst St
- 10610 Wills Loop
- 10604 Wills Loop Unit 26
- 9821 N Lake Creek Pkwy
- 13649 Rutledge Spur
- 13621 Defiance Pass Unit 134
