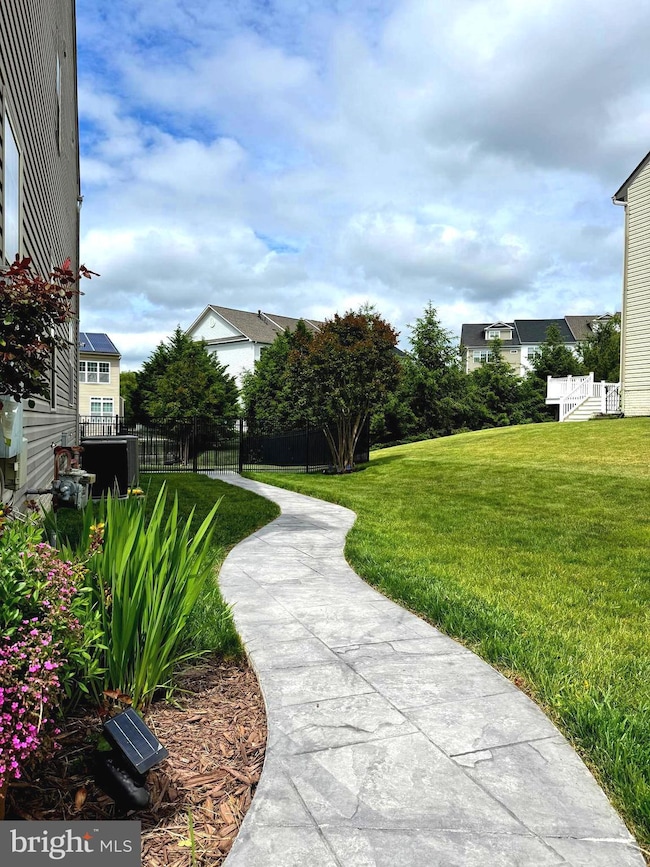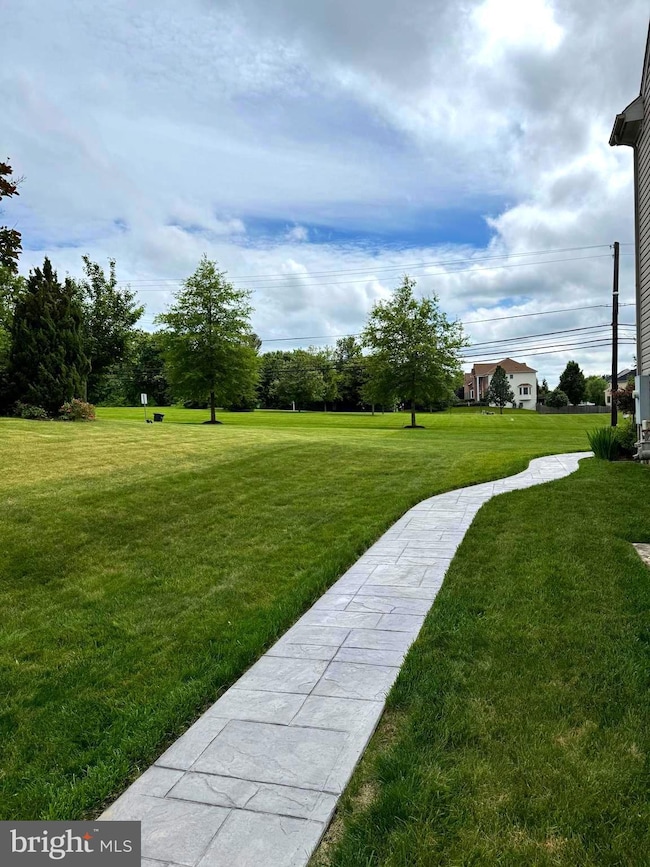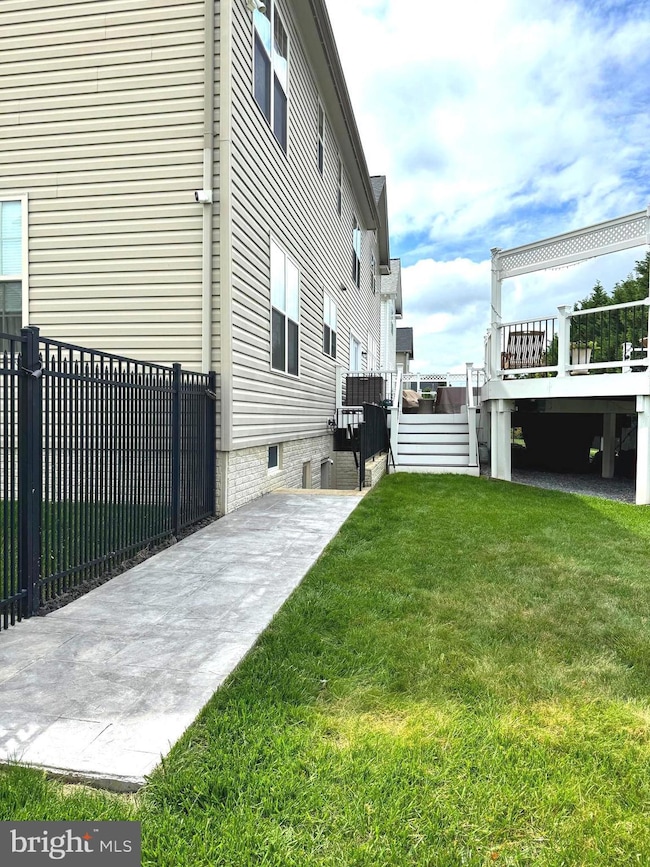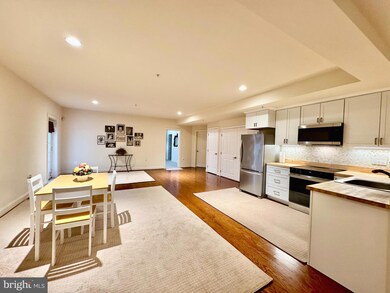Highlights
- Open Floorplan
- Colonial Architecture
- Furnished
- Ronald A. McNair Elementary Rated A
- Wood Flooring
- No HOA
About This Home
Fully furnished dwelling with utilities included —a unique basement dwelling within a stately single-family home that redefines comfortable living. This expansive unit features a generously sized bedroom and a pristine bathroom. The brand-new kitchen is outfitted with state-of-the-art appliances and sleek cabinetry. The open living room, adorned with freshly installed hardwood floors, creates an inviting atmosphere ideal for both relaxation and entertainment. With dedicated laundry facilities and a private walkout leading to exterior stairs, this residence offers an effortless blend of indoor comfort and outdoor accessibility, all within a fully fenced setting. Generously larger than a typical apartment, every detail has been thoughtfully curated to offer abundant space and a welcoming ambiance. Plus, all UTILITIES (except cable TV and internet) are included, ensuring a hassle-free, all-inclusive living experience. Discover the perfect balance of luxury and practicality in this one-of-a-kind basement home, where modern design meets exceptional value. Ideal for 1 or max 2 persons with 1 car. Strictly no pets. No smoking.
Home Details
Home Type
- Single Family
Est. Annual Taxes
- $11,262
Year Built
- Built in 2008 | Remodeled in 2025
Lot Details
- 0.33 Acre Lot
- Wrought Iron Fence
- Property is Fully Fenced
- Sprinkler System
- Property is in excellent condition
- Property is zoned R200
Home Design
- Colonial Architecture
- Brick Exterior Construction
- Permanent Foundation
- Vinyl Siding
Interior Spaces
- 1,200 Sq Ft Home
- Property has 1 Level
- Open Floorplan
- Furnished
- Built-In Features
- Living Room
- Combination Kitchen and Dining Room
Kitchen
- Kitchen in Efficiency Studio
- Built-In Range
- Built-In Microwave
- Dishwasher
- Stainless Steel Appliances
- Disposal
Flooring
- Wood
- Carpet
- Ceramic Tile
Bedrooms and Bathrooms
- 1 Bedroom
- Walk-In Closet
- 1 Full Bathroom
- Bathtub with Shower
Laundry
- Laundry Room
- Dryer
- Washer
Finished Basement
- Heated Basement
- Walk-Up Access
- Rear Basement Entry
- Natural lighting in basement
Parking
- 1 Parking Space
- 1 Driveway Space
Accessible Home Design
- Doors are 32 inches wide or more
Schools
- Ronald Mcnair Elementary School
- Kingsview Middle School
- Northwest High School
Utilities
- Central Heating and Cooling System
- Vented Exhaust Fan
- Natural Gas Water Heater
Listing and Financial Details
- Residential Lease
- Security Deposit $2,000
- Tenant pays for cable TV, light bulbs/filters/fuses/alarm care, minor interior maintenance, snow removal
- The owner pays for all utilities, association fees, personal property taxes
- Rent includes furnished, trash removal, snow removal, air conditioning, common area maintenance, cooking, electricity, water
- No Smoking Allowed
- 12-Month Lease Term
- Available 6/7/25
- $50 Application Fee
- $100 Repair Deductible
- Assessor Parcel Number 160603600515
Community Details
Overview
- No Home Owners Association
- Leaman Farm Subdivision
Pet Policy
- No Pets Allowed
Map
Source: Bright MLS
MLS Number: MDMC2169682
APN: 06-03600515
- 18520 Kingshill Rd
- 13908 Schaeffer Rd
- 23 Bronco Ct
- 18312 Bailiwick Place
- 18212 Coachmans Rd
- 13939 Bailiwick Terrace
- 13706 Lark Song Dr
- 18405 Crownsgate Cir
- 14008 Schaeffer Rd
- 18818 Liberty Mill Rd
- 14228 Golden Hook Rd
- 14104 Schaeffer Rd
- 13433 Rising Sun Ln
- 25354 Meadow Brooke Ln
- 18805 Sparkling Water Dr
- 18815 Sparkling Water Dr Unit O
- 18711 Sparkling Water Dr
- 13304 Tivoli Fountain Ct
- 13624 Warrior Brook Terrace
- 13401 Queenstown Ln
- 13829 Bronco Place
- 13611 Ale House Cir
- 19018 Bronco Dr
- 13755 Lark Song Dr
- 18815 Sparkling Water Dr Unit G
- 13906 Highstream Place
- 19060 Highstream Dr
- 18707 Sparkling Water Dr Unit 201
- 18707 Sparkling Water Dr
- 14051 Jump Dr
- 14048 Rockingham Rd
- 14301 Ashleigh Greene Rd
- 13215 Dairymaid Dr Unit 302
- 18105 Dark Star Way
- 5 Caravan Ct
- 18210 Chalet Dr Unit 51
- 18818 Broken Oak Rd
- 25 Crusader Ct
- 13211 Chalet Place Unit 4-204
- 19620 Musser Ct







