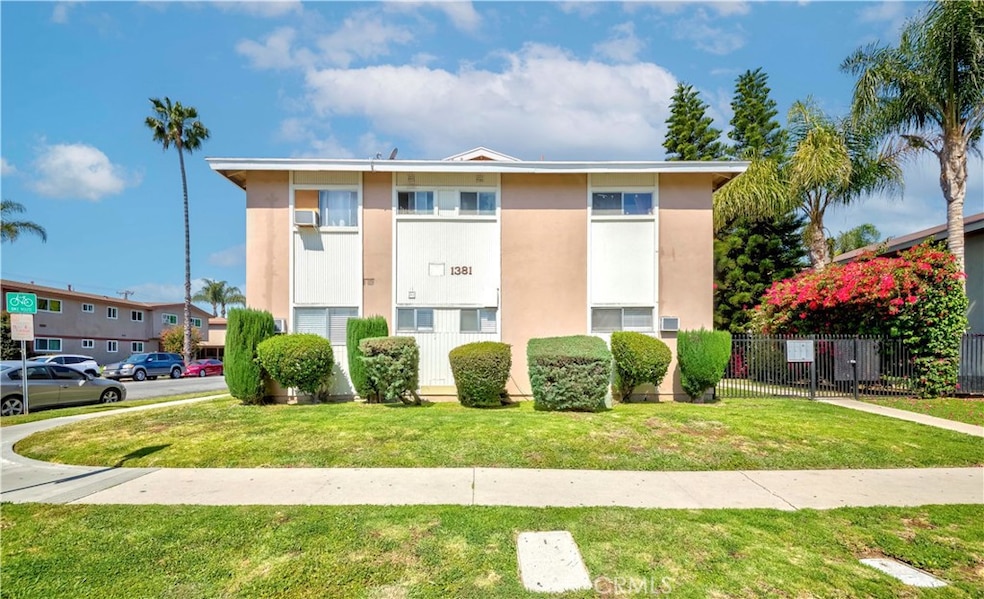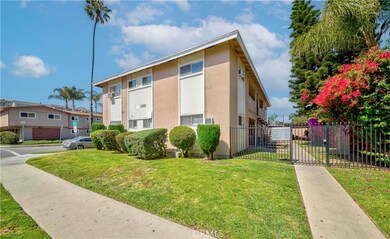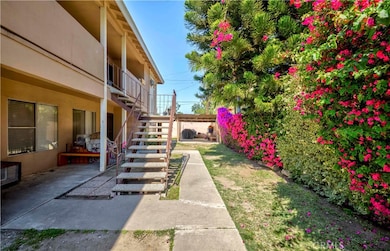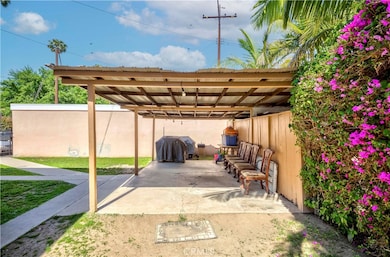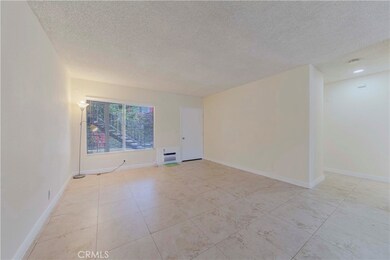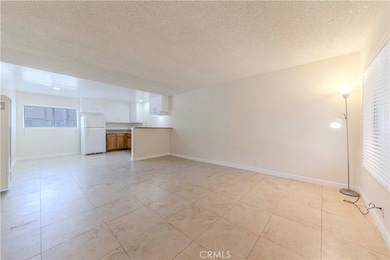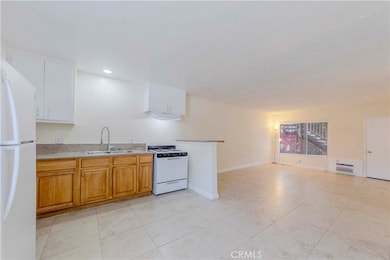1381 Burwood St Unit 1 La Habra, CA 90631
Highlights
- Gated Community
- Open Floorplan
- Property is near public transit
- Sonora High School Rated A
- Contemporary Architecture
- 2-minute walk to Montwood Park
About This Home
2Bed and 2Baths located on the 1st floor of the 4 Unit privately gated property. Marble type of tile flooring, no carpet, open floor plan living room is open to the spacious kitchen. Stove and refrigerator is included. Newer interior paint and lots of natural lights. Each unit comes with 1 assigned carport space and 2 guest parking spaces. Laundry room with coin washer and dryer is available in the building for tenants to use. Street parking is also available.
Listing Agent
Giving Tree Realty Group Inc Brokerage Email: shannonsung2000@yahoo.com License #01290795 Listed on: 05/21/2025
Property Details
Home Type
- Multi-Family
Year Built
- Built in 1964
Lot Details
- 7,841 Sq Ft Lot
- 1 Common Wall
- Wrought Iron Fence
- Privacy Fence
- Fence is in fair condition
- Corner Lot
- Rectangular Lot
- Level Lot
Parking
- 1 Car Garage
- 1 Carport Space
- Parking Available
- Driveway
- Guest Parking
- Assigned Parking
Home Design
- Contemporary Architecture
- Quadruplex
- Slab Foundation
- Fire Rated Drywall
- Frame Construction
- No Roof
- Pre-Cast Concrete Construction
- Concrete Perimeter Foundation
- Stucco
Interior Spaces
- 950 Sq Ft Home
- 2-Story Property
- Open Floorplan
- Double Pane Windows
- Blinds
- Window Screens
- Family Room Off Kitchen
- Combination Dining and Living Room
- Tile Flooring
- Neighborhood Views
Kitchen
- Open to Family Room
- Gas Range
Bedrooms and Bathrooms
- 2 Main Level Bedrooms
- Primary Bedroom on Main
- Bathroom on Main Level
- 2 Full Bathrooms
- Low Flow Toliet
- Walk-in Shower
- Closet In Bathroom
Laundry
- Laundry Room
- Laundry Located Outside
Home Security
- Carbon Monoxide Detectors
- Fire and Smoke Detector
Outdoor Features
- Patio
- Exterior Lighting
Schools
- Imperial Middle School
- Sonora High School
Utilities
- Cooling System Mounted To A Wall/Window
- No Heating
- Natural Gas Connected
Additional Features
- No Interior Steps
- Property is near public transit
Listing and Financial Details
- Security Deposit $2,950
- Rent includes trash collection
- 12-Month Minimum Lease Term
- Available 5/22/25
- Tax Lot 16
- Tax Tract Number 3768
- Assessor Parcel Number 29248113
- Seller Considering Concessions
Community Details
Overview
- No Home Owners Association
- 4 Units
Additional Features
- Laundry Facilities
- Gated Community
Map
Source: California Regional Multiple Listing Service (CRMLS)
MLS Number: PW25114008
- 227 Gable Ln
- 710 Lemonwood Dr
- 650 E Parkwood Ave
- 1540 Coachwood St
- 1410 Yorkshire Ln
- 831 W Las Palmas Dr
- 3209 Lakeknoll Dr
- 417 W Las Palmas Dr
- 401 Buena Vista Ave
- 761 W Country Hills Dr
- 750 Durham St
- 440 Dover Dr
- 917 W Imperial Hwy Unit 64
- 949 W Imperial Hwy Unit 14 C
- 957 W Imperial Hwy Unit 30
- 3821 Lariat Place
- 911 W Imperial Hwy Unit 65
- 350 E Olive Ave
- 931 W Country View
- 2960 Terraza Place
- 1331 Burwood St
- 1401 S Harbor Blvd
- 572 Stone Harbor Cir 37
- 1008 Las Lomas Dr
- 405 S Reaghan Ln
- 860-900 W Lambert Rd
- 3030 San Juan Dr
- 720 5th Ave
- 901 S Idaho St
- 1450 W Lambert Rd Unit 368
- 226 Hillcrest St
- 506 E Sunny Hills Rd Unit Guest Home Studio
- 301-321 Monte Vista St
- 1230 Wisteria Ave
- 1490 W Lambert Rd Unit 326
- 1507 W Lambert Rd
- 1024 Laguna Terrace
- 360-360 S Idaho St
- 1022 E Erna Ave
- 841 W La Habra Blvd
