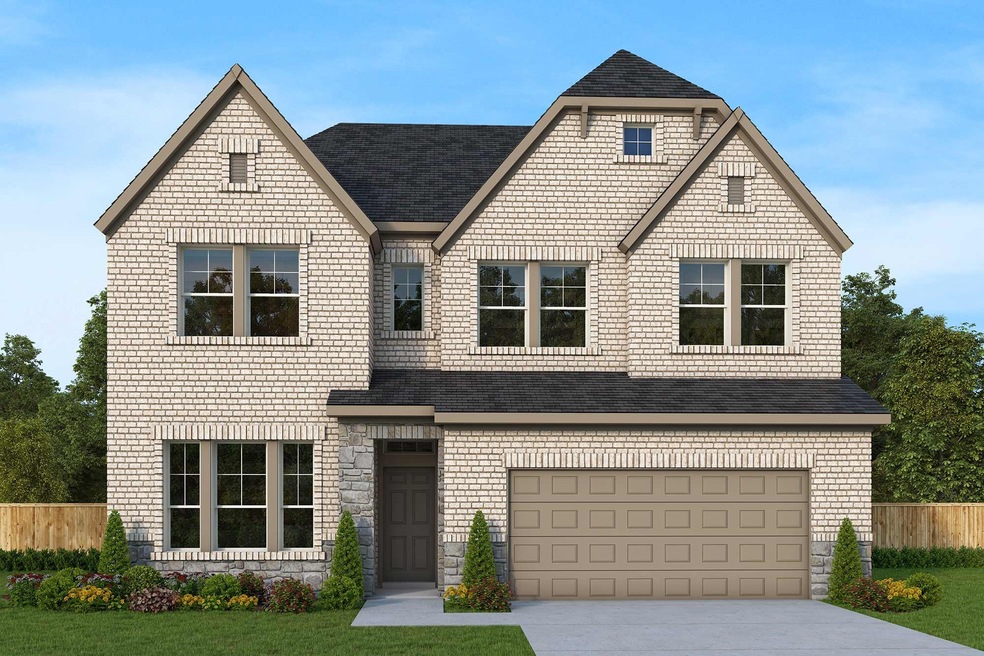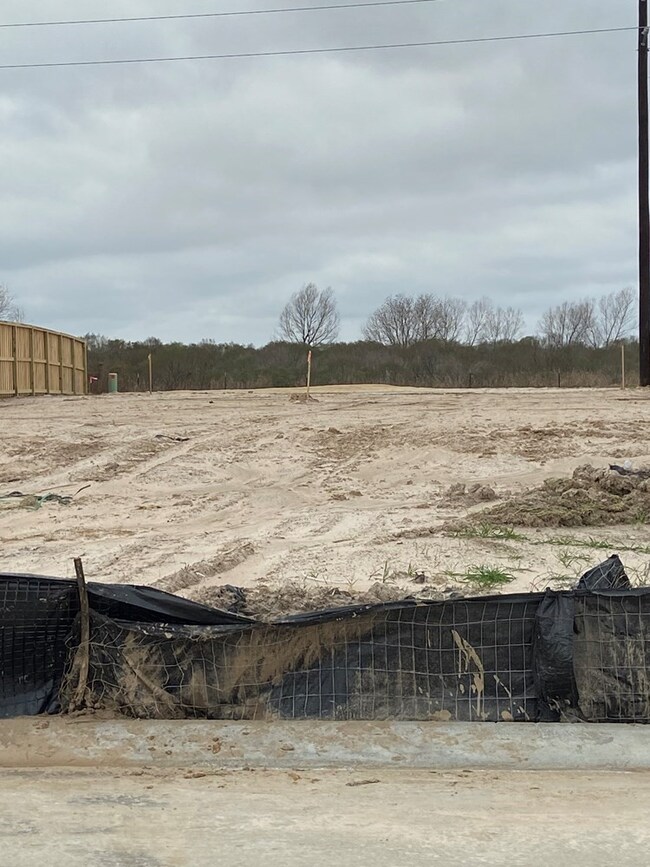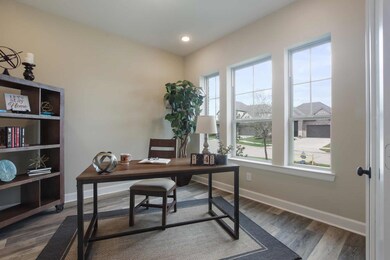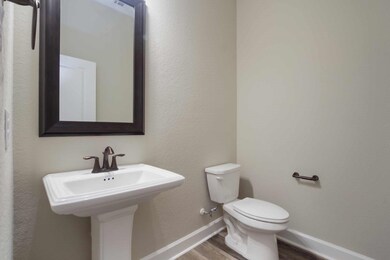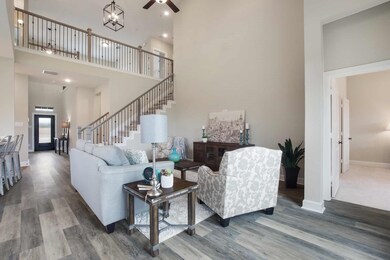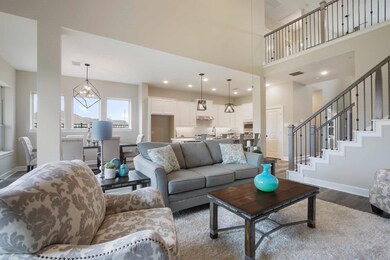
13811 Via Toluca Trail Cypress, TX 77433
Dunham Pointe NeighborhoodHighlights
- Under Construction
- Home Energy Rating Service (HERS) Rated Property
- Traditional Architecture
- A. Robison Elementary School Rated A
- Deck
- Game Room
About This Home
As of May 2023“Amazing sunsets! East facing, no back neighbors!” Location! Location! Location! Dunham Pointe is the place to be. Quick and Easy access to 290 & 99. Coming home is the best part of every day in the beautiful and spacious Axel family home plan. Collaborate on culinary adventures in the oversized kitchen that includes a deluxe pantry and a full-function gathering island. The open floor plan provides soaring 20' ceilings and a sunlit space ready to fulfill your lifestyle and décor ambition. Design an imaginative family movie theater in the retreat and a work from home office in the study. Your blissful Owner’s Retreat offers an everyday escape from the outside world, and features a resort-style bathroom and a luxury walk-in closet. Each spare bedroom presents a uniquely appealing place to thrive and personalize. Explore the EnergySaver™ features included in this fantastic new home plan. No back neighbors.
Last Agent to Sell the Property
Weekley Properties Beverly Bradley License #0181890 Listed on: 01/22/2023
Home Details
Home Type
- Single Family
Est. Annual Taxes
- $12,552
Year Built
- Built in 2022 | Under Construction
Lot Details
- 6,426 Sq Ft Lot
- Lot Dimensions are 50x120
- Back Yard Fenced
- Sprinkler System
HOA Fees
- $83 Monthly HOA Fees
Parking
- 2 Car Attached Garage
Home Design
- Traditional Architecture
- Brick Exterior Construction
- Slab Foundation
- Composition Roof
- Cement Siding
- Stone Siding
Interior Spaces
- 2,739 Sq Ft Home
- 2-Story Property
- Ceiling Fan
- Family Room Off Kitchen
- Living Room
- Home Office
- Game Room
- Utility Room
- Washer and Gas Dryer Hookup
Kitchen
- Gas Oven
- Gas Cooktop
- <<microwave>>
- Dishwasher
- Disposal
Bedrooms and Bathrooms
- 4 Bedrooms
- Double Vanity
- Separate Shower
Home Security
- Security System Owned
- Fire and Smoke Detector
Eco-Friendly Details
- Home Energy Rating Service (HERS) Rated Property
- ENERGY STAR Qualified Appliances
- Energy-Efficient Thermostat
- Ventilation
Outdoor Features
- Deck
- Covered patio or porch
Schools
- Ault Elementary School
- Salyards Middle School
- Bridgeland High School
Utilities
- Zoned Heating and Cooling
- Heating System Uses Gas
- Programmable Thermostat
Community Details
Overview
- Dunham Pointe HOA, Phone Number (832) 678-4500
- Built by David Weekley Homes
- Dunham Pointe Subdivision
Recreation
- Community Pool
Similar Homes in Cypress, TX
Home Values in the Area
Average Home Value in this Area
Property History
| Date | Event | Price | Change | Sq Ft Price |
|---|---|---|---|---|
| 06/17/2025 06/17/25 | Price Changed | $524,990 | -3.7% | $191 / Sq Ft |
| 05/29/2025 05/29/25 | For Sale | $545,000 | +3.9% | $198 / Sq Ft |
| 05/22/2023 05/22/23 | Sold | -- | -- | -- |
| 05/07/2023 05/07/23 | Pending | -- | -- | -- |
| 04/15/2023 04/15/23 | Price Changed | $524,302 | -1.9% | $191 / Sq Ft |
| 03/03/2023 03/03/23 | Price Changed | $534,302 | -0.1% | $195 / Sq Ft |
| 01/22/2023 01/22/23 | For Sale | $534,842 | -- | $195 / Sq Ft |
Tax History Compared to Growth
Tax History
| Year | Tax Paid | Tax Assessment Tax Assessment Total Assessment is a certain percentage of the fair market value that is determined by local assessors to be the total taxable value of land and additions on the property. | Land | Improvement |
|---|---|---|---|---|
| 2024 | $12,552 | $480,000 | $114,437 | $365,563 |
| 2023 | $12,552 | $114,494 | $114,437 | $57 |
| 2022 | $2,337 | $70,000 | $70,000 | $0 |
Agents Affiliated with this Home
-
Vamshi Kyatham

Seller's Agent in 2025
Vamshi Kyatham
Keller Williams Realty Southwest
(916) 287-7456
59 Total Sales
-
Beverly Bradley
B
Seller's Agent in 2023
Beverly Bradley
Weekley Properties Beverly Bradley
(832) 975-8828
47 in this area
1,970 Total Sales
-
Sridhar Pasham
S
Buyer's Agent in 2023
Sridhar Pasham
Deal Realty
(929) 430-6789
2 in this area
34 Total Sales
Map
Source: Houston Association of REALTORS®
MLS Number: 49180194
APN: 1444690010026
- 13910 Paseo de la Paz Place
- 20767 Via San Luis Ct
- 14115 Garibaldi Dr
- 14114 Windy Angelica
- 20406 Cantera Pointe Dr
- 19902 Cary Magnolia
- 20215 Chula Vista Dr
- 14103 Windy Angelica Way
- 19906 Cary Magnolia Way
- 14110 Tranquila Vista Dr
- 14107 Sacra View Rd
- 20411 Via Casa Laura Dr
- 20411 Via Casa Laura Dr
- 20411 Via Casa Laura Dr
- 20411 Via Casa Laura Dr
- 20411 Via Casa Laura Dr
- 20411 Via Casa Laura Dr
- 20411 Via Casa Laura Dr
- 20411 Via Casa Laura Dr
- 13810 Aventino Pointe Dr
