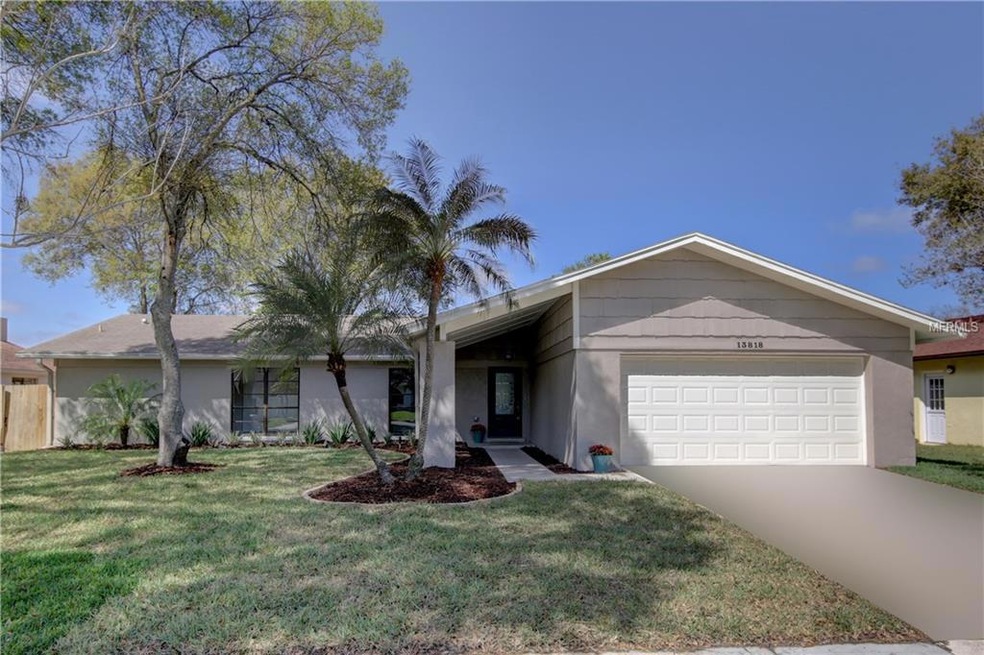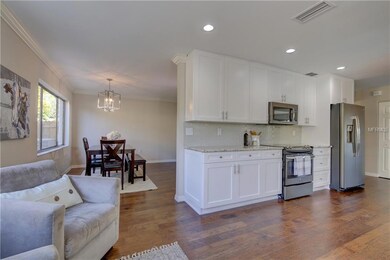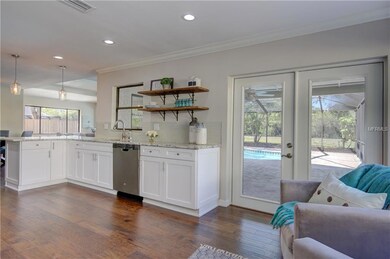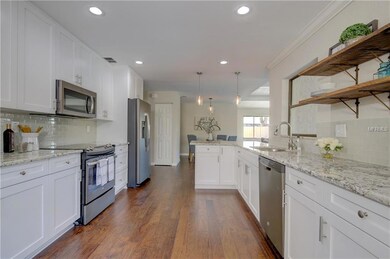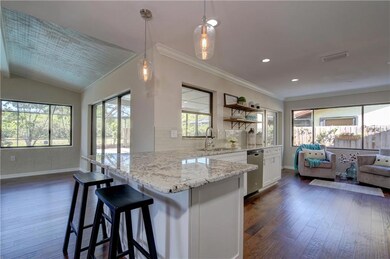
13818 Tern Ln Clearwater, FL 33762
Highlights
- In Ground Pool
- Deck
- Cathedral Ceiling
- Canal View
- Family Room with Fireplace
- Wood Flooring
About This Home
As of July 2022Legacy Homes presents this beautifully remodeled 4/2/2 pool home that feels like moving into a brand new house! Fresh landscaping, mulch, sod, sprinklers, exterior paint welcome you from the moment you drive up. Tiled walkway + glass paned front door lead into the heart of the home: gleaming new hardwood floors, completely remodeled/expanded eat-in kitchen, new cabinetry, granite counter tops, subway glass backsplash, SS appliances, pendant + recessed lighting, breakfast bar, plenty of work space. No one will dread cooking in this kitchen! Open concept floor plan w/ adjoining family room overlooking pavered pool, no rear neighbors. Retiled wood burning fireplace, decorator paint, crown molding, light + bright throughout. Remodeled guest bath, new carpet in all bedrooms + fabulous master suite w/ enormous closet, brand new master bath, granite, designer tile, double vanities, big seamless glass shower--the works! Other noteworthy features include: New water heater, new garage door opener, new fixtures throughout. Covered porch, pavered pool--perfect for relaxing/entertaining. You will be wowed by this place!
Last Agent to Sell the Property
SMITH & ASSOCIATES REAL ESTATE Brokerage Phone: 727-896-1800 License #395688 Listed on: 03/17/2017

Co-Listed By
SMITH & ASSOCIATES REAL ESTATE Brokerage Phone: 727-896-1800 License #356175
Home Details
Home Type
- Single Family
Est. Annual Taxes
- $6,694
Year Built
- Built in 1979
Lot Details
- 9,200 Sq Ft Lot
- Lot Dimensions are 80x115
- East Facing Home
- Fenced
- Mature Landscaping
- Metered Sprinkler System
- Landscaped with Trees
- Property is zoned R-3
Parking
- 2 Car Attached Garage
- Garage Door Opener
Home Design
- Slab Foundation
- Shingle Roof
- Built-Up Roof
- Block Exterior
- Stucco
Interior Spaces
- 2,192 Sq Ft Home
- 1-Story Property
- Cathedral Ceiling
- Ceiling Fan
- Wood Burning Fireplace
- French Doors
- Sliding Doors
- Family Room with Fireplace
- Formal Dining Room
- Inside Utility
- Laundry in unit
- Canal Views
Kitchen
- Range<<rangeHoodToken>>
- <<microwave>>
- Dishwasher
- Stone Countertops
- Disposal
Flooring
- Wood
- Carpet
- Ceramic Tile
Bedrooms and Bathrooms
- 4 Bedrooms
- Walk-In Closet
- 2 Full Bathrooms
Home Security
- Security System Owned
- Fire and Smoke Detector
Outdoor Features
- In Ground Pool
- Deck
- Enclosed patio or porch
- Rain Gutters
Location
- Flood Zone Lot
Utilities
- Central Heating and Cooling System
- Underground Utilities
- Cable TV Available
Community Details
- No Home Owners Association
- Sound West Subdivision
Listing and Financial Details
- Visit Down Payment Resource Website
- Tax Lot 106
- Assessor Parcel Number 02-30-16-83945-000-1060
Ownership History
Purchase Details
Home Financials for this Owner
Home Financials are based on the most recent Mortgage that was taken out on this home.Purchase Details
Home Financials for this Owner
Home Financials are based on the most recent Mortgage that was taken out on this home.Purchase Details
Purchase Details
Purchase Details
Purchase Details
Home Financials for this Owner
Home Financials are based on the most recent Mortgage that was taken out on this home.Similar Homes in Clearwater, FL
Home Values in the Area
Average Home Value in this Area
Purchase History
| Date | Type | Sale Price | Title Company |
|---|---|---|---|
| Warranty Deed | $765,000 | Fidelity National Title | |
| Warranty Deed | $419,900 | Fidelity National Title Of F | |
| Special Warranty Deed | $270,000 | None Available | |
| Deed | $261,900 | -- | |
| Quit Claim Deed | -- | -- | |
| Warranty Deed | $235,000 | -- |
Mortgage History
| Date | Status | Loan Amount | Loan Type |
|---|---|---|---|
| Open | $580,000 | Balloon | |
| Previous Owner | $321,800 | New Conventional | |
| Previous Owner | $335,920 | New Conventional | |
| Previous Owner | $100,000 | Credit Line Revolving | |
| Previous Owner | $227,000 | Credit Line Revolving | |
| Previous Owner | $40,000 | Credit Line Revolving | |
| Previous Owner | $188,000 | New Conventional |
Property History
| Date | Event | Price | Change | Sq Ft Price |
|---|---|---|---|---|
| 07/29/2022 07/29/22 | Sold | $765,000 | +6.3% | $349 / Sq Ft |
| 06/25/2022 06/25/22 | Pending | -- | -- | -- |
| 06/23/2022 06/23/22 | For Sale | $720,000 | +71.5% | $328 / Sq Ft |
| 08/17/2018 08/17/18 | Off Market | $419,900 | -- | -- |
| 04/25/2017 04/25/17 | Sold | $419,900 | 0.0% | $192 / Sq Ft |
| 03/19/2017 03/19/17 | Pending | -- | -- | -- |
| 03/17/2017 03/17/17 | For Sale | $419,900 | -- | $192 / Sq Ft |
Tax History Compared to Growth
Tax History
| Year | Tax Paid | Tax Assessment Tax Assessment Total Assessment is a certain percentage of the fair market value that is determined by local assessors to be the total taxable value of land and additions on the property. | Land | Improvement |
|---|---|---|---|---|
| 2024 | $10,383 | $600,424 | -- | -- |
| 2023 | $10,383 | $582,936 | $221,215 | $361,721 |
| 2022 | $6,257 | $362,096 | $0 | $0 |
| 2021 | $6,404 | $351,550 | $0 | $0 |
| 2020 | $6,387 | $346,696 | $0 | $0 |
| 2019 | $6,279 | $338,901 | $0 | $0 |
| 2018 | $6,196 | $332,582 | $0 | $0 |
| 2017 | $6,577 | $307,339 | $0 | $0 |
| 2016 | $6,694 | $308,421 | $0 | $0 |
| 2015 | $4,275 | $232,037 | $0 | $0 |
| 2014 | $4,251 | $230,195 | $0 | $0 |
Agents Affiliated with this Home
-
Cheri Boudreau

Seller's Agent in 2022
Cheri Boudreau
SMITH & ASSOCIATES REAL ESTATE
(727) 560-3157
84 Total Sales
-
Kyle Mayfield
K
Buyer's Agent in 2022
Kyle Mayfield
FOREVER FLORIDA REAL ESTATE
28 Total Sales
-
Joe Weber
J
Buyer Co-Listing Agent in 2022
Joe Weber
COMPASS FLORIDA LLC
(610) 379-6970
29 Total Sales
-
Maggie Smith

Seller's Agent in 2017
Maggie Smith
SMITH & ASSOCIATES REAL ESTATE
(727) 385-2688
19 Total Sales
-
Dave Smith

Seller Co-Listing Agent in 2017
Dave Smith
SMITH & ASSOCIATES REAL ESTATE
(727) 573-2727
-
Julie Paver

Buyer's Agent in 2017
Julie Paver
COMPASS FLORIDA LLC
(727) 894-1600
18 Total Sales
Map
Source: Stellar MLS
MLS Number: U7811736
APN: 02-30-16-83945-000-1060
- 13862 Tern Ln
- 13969 Gull Way
- 13898 Egret Ln
- 13856 Egret Ln
- 3221 Roxborough Ave
- 13891 Feather Sound Dr
- 2969 La Concha Dr
- 14175 Feather Sound Dr
- 13982 Whisperwood Dr
- 3092 Osprey Ln
- 3079 Osprey Ln
- 2817 La Concha Dr
- 3034 Gull Place
- 3039 Sandpiper Ct
- 2900 Sandpiper Place
- 3054 Pelican Place
- 14926 Feather Cove Rd
- 13851 Lake Point Dr
- 13794 Marseilles Ct
- 2421 Lake Point Ln
