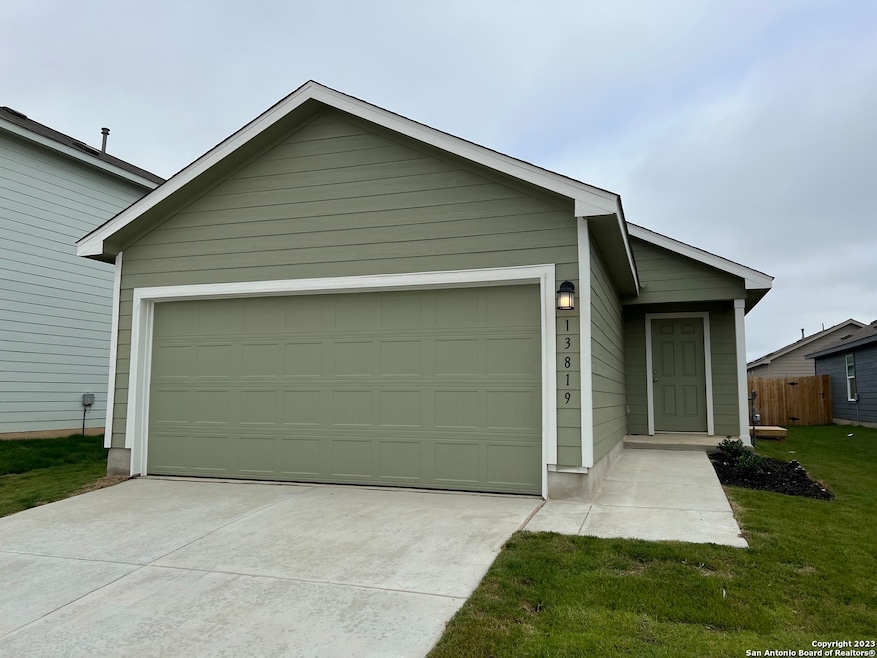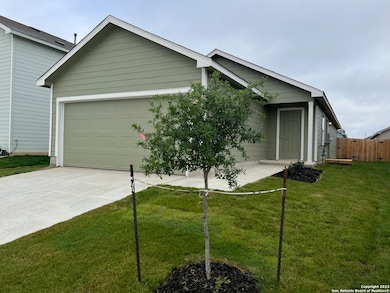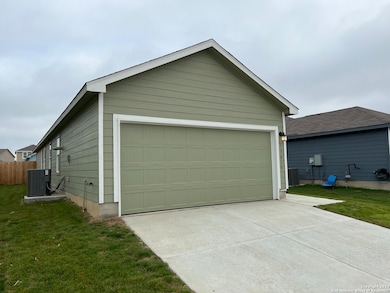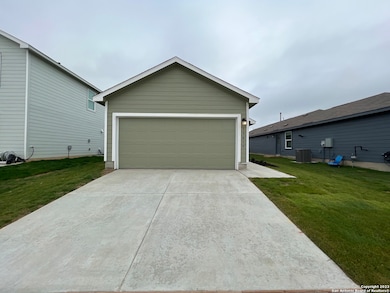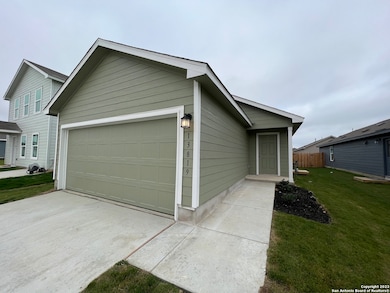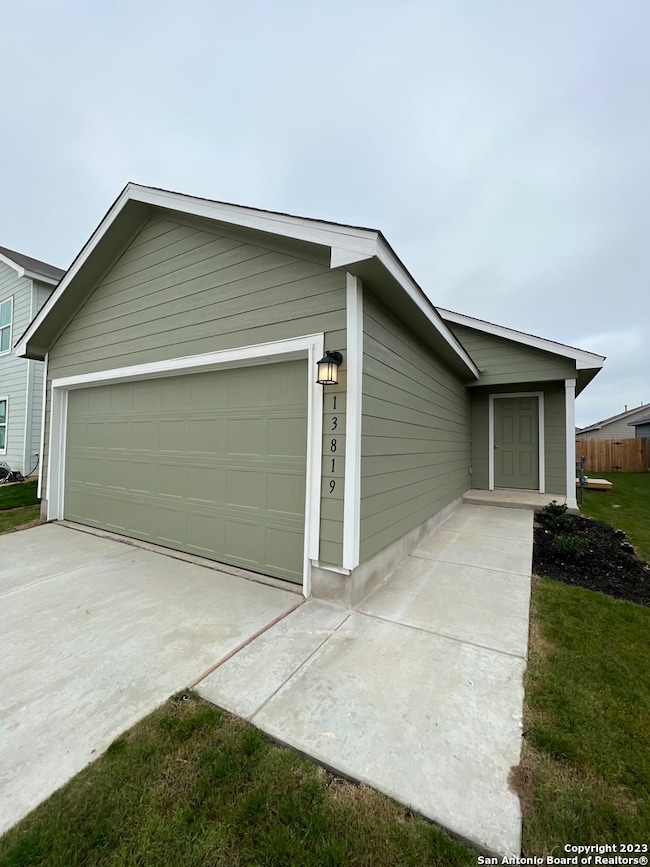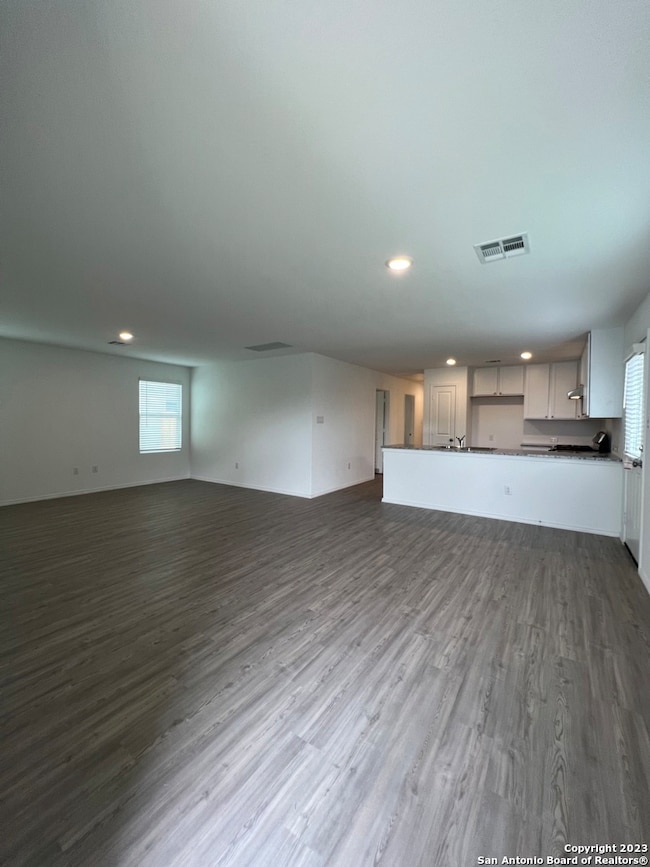13819 Llama Place San Antonio, TX 78252
Southwest San Antonio NeighborhoodHighlights
- Attic
- Walk-In Closet
- Combination Dining and Living Room
- Solid Surface Countertops
- Central Heating and Cooling System
- Vinyl Flooring
About This Home
This stunning single-story home features 3 bedrooms, 2 baths, and a 2-car garage, offering over 1,300 square feet of thoughtfully designed living space. Enjoy an open-concept layout with a modern kitchen showcasing sleek granite countertops, brand-new stainless steel appliances, and gas cooking. The spacious living and dining areas flow seamlessly for easy entertaining. The primary suite includes a full bath and a generous walk-in closet. Additional highlights include a sprinkler system and stylish finishes throughout. Located in a vibrant community with resort-style amenities-featuring a kids' pool, adult pool, multiple cabanas, playground, fully equipped 24-hour fitness center, party and conference rooms, and beautifully maintained green spaces. Conveniently situated near Loop 1604 and Highway 90, you'll be just minutes from premier shopping, dining, and entertainment in downtown San Antonio.
Listing Agent
Keller Williams Heritage Marin Realty & Property Management Group Listed on: 11/03/2025

Home Details
Home Type
- Single Family
Est. Annual Taxes
- $4,346
Year Built
- Built in 2022
Lot Details
- 3,833 Sq Ft Lot
Parking
- 2 Car Garage
Home Design
- Slab Foundation
- Composition Roof
- Roof Vent Fans
Interior Spaces
- 1,300 Sq Ft Home
- 1-Story Property
- Window Treatments
- Combination Dining and Living Room
- Vinyl Flooring
- Attic
Kitchen
- Stove
- Ice Maker
- Dishwasher
- Solid Surface Countertops
- Disposal
Bedrooms and Bathrooms
- 3 Bedrooms
- Walk-In Closet
- 2 Full Bathrooms
Laundry
- Laundry on main level
- Washer Hookup
Home Security
- Carbon Monoxide Detectors
- Fire and Smoke Detector
Schools
- Lacoste Elementary School
- Medina Val Middle School
- Medina Val High School
Utilities
- Central Heating and Cooling System
- Heating System Uses Natural Gas
- Gas Water Heater
- Private Sewer
- Phone Available
- Cable TV Available
Community Details
- Built by LENNAR
- Silos Unit #1 Subdivision
Listing and Financial Details
- Assessor Parcel Number 057523240160
Map
Source: San Antonio Board of REALTORS®
MLS Number: 1920112
APN: 05752-324-0160
- 13547 Hummel Loop
- 6840 Capriccio Spirit
- 10715 Honeycrisp
- 13612 Bach Cir
- 6424 Embankment Rd
- 12068 Luckey Villa
- 7260 Pasture Run
- 12010 Luckey Villa
- 12153 Parish Divide
- 6215 Sunhigh Dr
- 12135 Luckey Villa
- 7022 Serf Place
- 7271 Pasture Run
- 6806 Rondo Measure
- 9217 Nelson Rd
- 9281 Nelson Rd
- 8514 Bayliss Point
- 7643 Hercules Point
- 7335 Galileo Line
- 8130 Autares Glade
- 10859 Emerick St
- 10618 Neversink Blvd
- 7710 Fern Hollow
- 10808 Quinn Ct
- 13806 Whisper Bend
- 7260 Pasture Run
- 6220 Sunhigh Dr
- 13814 Whisper Bend
- 6840 Capriccio Spirit
- 6424 Embankment Rd
- 10841 Emerick St
- 7414 Perseus Brook
- 7552 Magnolia Village Unit 101
- 7150 Palomino Bay
- 7543 Bowdre
- 7438 Perseus Sound
- 8418 Fortuna Valley
- 7134 Pandora Way
- 8122 Horizon Dale
- 8314 Piedra Medina
