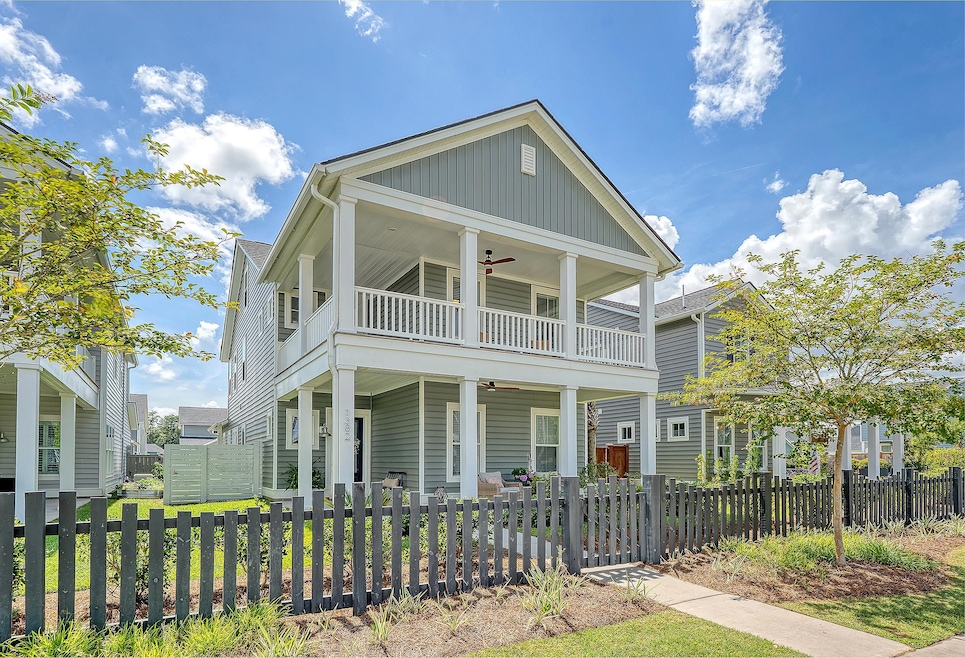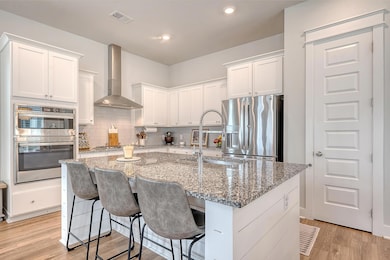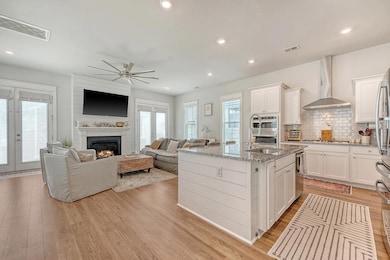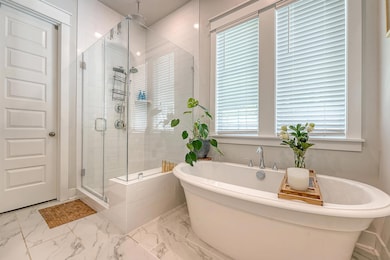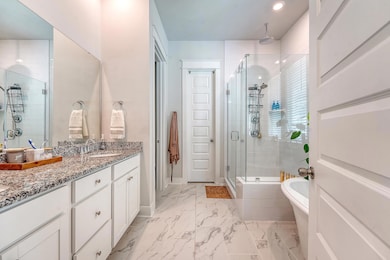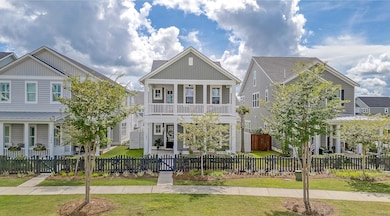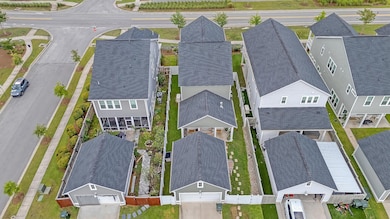
1382 Clay Field Trail Summerville, SC 29485
Summers Corner NeighborhoodEstimated payment $2,863/month
Highlights
- Popular Property
- Fitness Center
- Charleston Architecture
- Ashley Ridge High School Rated A-
- Clubhouse
- Loft
About This Home
RARE 3-story Charleston-style Row Home with first-floor primary suite, double front porches, and top rated schools in award-winning Summers Corner! Step into timeless Southern charm in this beautifully upgraded 5-bedroom, 3.5-bath home located in the heart of Summers Corner -- one of Dorchester District 2's most sought-after communities. This spacious Charleston Row home offers flexible living across three levels, starting with a coveted first-floor primary suite featuring a luxury soaking tub, a walk-in closet, and a spa-inspired rain shower. The open-concept living area includes a gourmet kitchen with GE stainless steel appliances, a massive center island, a spacious drop zone and a light-filled family room with gas fireplace and 10-foot ceilings -- perfect for cozy gatherings orentertaining. Upstairs, you'll find three additional bedrooms, a full bath, and a loft/flex space that opens onto a charming second-story balcony with partial pond views. A full third-floor retreat features a fifth bedroom and private full bath ideal for a guest suite, hangout, or home office. Enjoy outdoor living in the fully fenced backyard, complete with a finished 2-car detached garage and whole-house GENERAC generator for peace of mind. Gutters are already installed just move in and relax.
This neighborhood offers over 6,000 acres of nature trails, parks, and gardens all within walking distance. Residents enjoy access to Buffalo Lake, a resort-style pool with splash pad, dog park, food truck events, and The Commons a local hub for farmer's markets, festivals, and more. This home blends everyday comfort, upscale design, and unbeatable community amenities. Schedule your showing today, this one won't last long!
Home Details
Home Type
- Single Family
Est. Annual Taxes
- $1,011
Year Built
- Built in 2021
Lot Details
- 5,227 Sq Ft Lot
- Wood Fence
HOA Fees
- $92 Monthly HOA Fees
Parking
- 2 Car Garage
- Garage Door Opener
Home Design
- Charleston Architecture
- Slab Foundation
- Asphalt Roof
- Vinyl Siding
Interior Spaces
- 2,893 Sq Ft Home
- 3-Story Property
- Smooth Ceilings
- High Ceiling
- Ceiling Fan
- Gas Log Fireplace
- Window Treatments
- Family Room with Fireplace
- Loft
- Carpet
- Laundry Room
Kitchen
- Eat-In Kitchen
- Gas Range
- Microwave
- Dishwasher
- Kitchen Island
- Disposal
Bedrooms and Bathrooms
- 5 Bedrooms
- Walk-In Closet
- In-Law or Guest Suite
Outdoor Features
- Balcony
- Covered patio or porch
- Rain Gutters
Schools
- Sand Hill Elementary School
- East Edisto Middle School
- Ashley Ridge High School
Utilities
- Central Air
- Heating System Uses Natural Gas
- Tankless Water Heater
Community Details
Overview
- Club Membership Available
- Summers Corner Subdivision
Amenities
- Clubhouse
Recreation
- Fitness Center
- Community Pool
- Park
- Dog Park
- Trails
Map
Home Values in the Area
Average Home Value in this Area
Tax History
| Year | Tax Paid | Tax Assessment Tax Assessment Total Assessment is a certain percentage of the fair market value that is determined by local assessors to be the total taxable value of land and additions on the property. | Land | Improvement |
|---|---|---|---|---|
| 2024 | $1,011 | $17,996 | $4,560 | $13,436 |
| 2023 | $1,011 | $26,994 | $6,840 | $20,154 |
| 2022 | $3,418 | $14,520 | $3,000 | $11,520 |
| 2021 | $1,219 | $2,400 | $2,400 | $0 |
| 2020 | $0 | $0 | $0 | $0 |
Property History
| Date | Event | Price | Change | Sq Ft Price |
|---|---|---|---|---|
| 07/16/2025 07/16/25 | For Sale | $485,000 | +5.4% | $168 / Sq Ft |
| 11/01/2022 11/01/22 | Sold | $460,000 | +2.2% | $159 / Sq Ft |
| 09/19/2022 09/19/22 | Pending | -- | -- | -- |
| 09/16/2022 09/16/22 | Price Changed | $450,000 | -5.3% | $156 / Sq Ft |
| 09/01/2022 09/01/22 | Price Changed | $475,000 | -3.1% | $164 / Sq Ft |
| 08/16/2022 08/16/22 | Price Changed | $490,000 | -2.0% | $169 / Sq Ft |
| 08/03/2022 08/03/22 | Price Changed | $499,950 | -3.4% | $173 / Sq Ft |
| 07/20/2022 07/20/22 | For Sale | $517,500 | -- | $179 / Sq Ft |
Purchase History
| Date | Type | Sale Price | Title Company |
|---|---|---|---|
| Warranty Deed | $455,000 | -- | |
| Limited Warranty Deed | $367,390 | None Available |
Mortgage History
| Date | Status | Loan Amount | Loan Type |
|---|---|---|---|
| Open | $460,000 | VA | |
| Previous Owner | $293,912 | New Conventional |
Similar Homes in Summerville, SC
Source: CHS Regional MLS
MLS Number: 25019715
APN: 168-02-04-011
- 1445 Clay Field Trail
- 165 Country Gate Ln
- 356 Garden Lily Ln
- 206 Evergreen Ave
- 67 Arrowwood Way
- 208 Evergreen Ave
- 770 Clay Field Trail
- 772 Clay Field Trail
- 776 Clay Field Trail
- 774 Clay Field Trail
- 784 Clay Field Trail
- 782 Clay Field Trail
- 778 Clay Field Trail
- 798 Clay Field Trail
- 117 Oyster Tide Ave
- 1423 Clay Field Trail
- 1425 Clay Field Trail
- 1427 Clay Field Trail
- 1431 Clay Field Trail
- 173 Paddle Boat Way
- 112 Arrowwood Way
- 208 Evergreen Ave
- 154 Tuscan Sun St
- 258 Silver Cypress Cir
- 2066 Nola Run
- 2048 Longhorn Ln
- 212 Bumble Way
- 1153 Glorious Way
- 110 Pristine Ct
- 215 Swan Dr
- 226 Swan Dr
- 1539 Homecoming Blvd
- 1530 Homecoming Blvd
- 1001 Linger Longer Dr
- 2002 Claybourne Ct
- 1005 Sonoran Cir
- 183 Bateaux Dr
- 10825 Dorchester Rd
- 9000 Palm Passage Loop
- 315 Cypress Knee Landing
