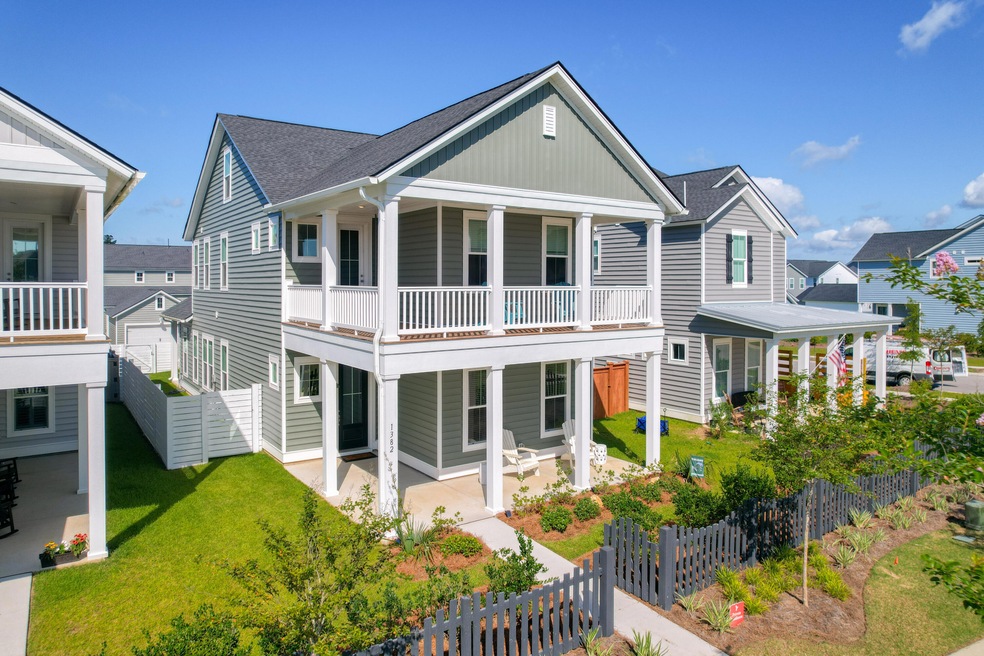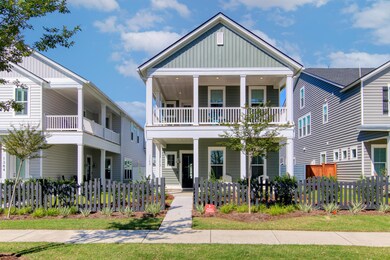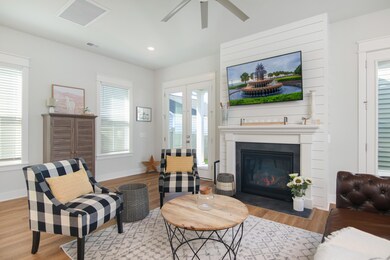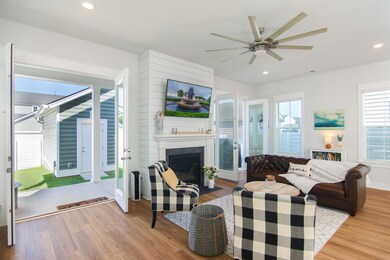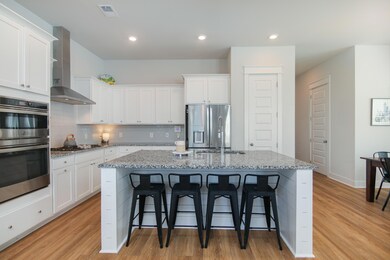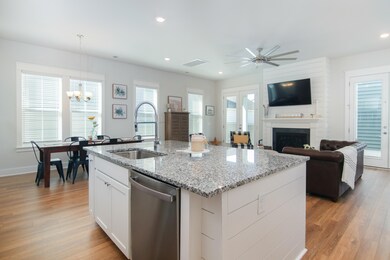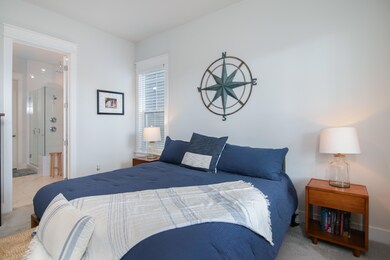
1382 Clay Field Trail Summerville, SC 29485
Summers Corner NeighborhoodHighlights
- Fitness Center
- Clubhouse
- Loft
- Ashley Ridge High School Rated A-
- Charleston Architecture
- High Ceiling
About This Home
As of November 2022**MAJOR price improvement, seller is corporate relocation.** This ICONIC Charleston Traditional row home is located in the highly desirable Summers Corner neighborhood with access to ALL the parks, pool, Village Venter, Performing Arts Center and Buffalo Lake. The OPEN floor plan allures ENTERTAINMENT while offering an abundance of INVITING natural light and generous doses of anti-stress OUTDOOR breezes. The GOURMET kitchen is designed for CULINARY artists, intimate gatherings, or the SERVING line. RETIRE to the well-appointed Master Bedroom on the main floor and indulge in the luxury OASIS of a soaker tub.RETREAT to the second story loft with endless opportunities as a independent teen ESCAPE or work from home office, complete with a private covered porch. Prepare for PANORAMIC tree top canopy vistas. Invite FAMILY or FRIENDS and have them stay in their own guest suite complete with a full bath. Enjoy every inch of this exquisite detail and craftsmanship even when the power flickers as a GENERAC whole house generator has recently been installed. Enjoy and WELCOME HOME!
Last Agent to Sell the Property
Better Homes And Gardens Real Estate Palmetto License #120655 Listed on: 07/20/2022

Last Buyer's Agent
Nonmember Licensee
NONMEMBER LICENSEE
Home Details
Home Type
- Single Family
Est. Annual Taxes
- $1,219
Year Built
- Built in 2021
Lot Details
- 5,227 Sq Ft Lot
- Wood Fence
HOA Fees
- $73 Monthly HOA Fees
Parking
- 2 Car Garage
- Garage Door Opener
Home Design
- Charleston Architecture
- Slab Foundation
- Asphalt Roof
- Vinyl Siding
Interior Spaces
- 2,893 Sq Ft Home
- 3-Story Property
- Smooth Ceilings
- High Ceiling
- Ceiling Fan
- Gas Log Fireplace
- Window Treatments
- Family Room with Fireplace
- Loft
- Laminate Flooring
Kitchen
- Eat-In Kitchen
- Dishwasher
- Kitchen Island
Bedrooms and Bathrooms
- 5 Bedrooms
- Walk-In Closet
- In-Law or Guest Suite
- Garden Bath
Laundry
- Laundry Room
- Dryer
- Washer
Outdoor Features
- Balcony
- Covered patio or porch
Schools
- Sand Hill Elementary School
- East Edisto Middle School
- Ashley Ridge High School
Utilities
- Central Air
- Heating System Uses Natural Gas
- Tankless Water Heater
Listing and Financial Details
- Home warranty included in the sale of the property
Community Details
Overview
- Summers Corner Subdivision
Amenities
- Clubhouse
Recreation
- Fitness Center
- Community Pool
- Park
- Dog Park
- Trails
Ownership History
Purchase Details
Home Financials for this Owner
Home Financials are based on the most recent Mortgage that was taken out on this home.Purchase Details
Home Financials for this Owner
Home Financials are based on the most recent Mortgage that was taken out on this home.Similar Homes in Summerville, SC
Home Values in the Area
Average Home Value in this Area
Purchase History
| Date | Type | Sale Price | Title Company |
|---|---|---|---|
| Warranty Deed | $455,000 | -- | |
| Limited Warranty Deed | $367,390 | None Available |
Mortgage History
| Date | Status | Loan Amount | Loan Type |
|---|---|---|---|
| Open | $460,000 | VA | |
| Previous Owner | $293,912 | New Conventional |
Property History
| Date | Event | Price | Change | Sq Ft Price |
|---|---|---|---|---|
| 07/16/2025 07/16/25 | For Sale | $485,000 | +5.4% | $168 / Sq Ft |
| 11/01/2022 11/01/22 | Sold | $460,000 | +2.2% | $159 / Sq Ft |
| 09/19/2022 09/19/22 | Pending | -- | -- | -- |
| 09/16/2022 09/16/22 | Price Changed | $450,000 | -5.3% | $156 / Sq Ft |
| 09/01/2022 09/01/22 | Price Changed | $475,000 | -3.1% | $164 / Sq Ft |
| 08/16/2022 08/16/22 | Price Changed | $490,000 | -2.0% | $169 / Sq Ft |
| 08/03/2022 08/03/22 | Price Changed | $499,950 | -3.4% | $173 / Sq Ft |
| 07/20/2022 07/20/22 | For Sale | $517,500 | -- | $179 / Sq Ft |
Tax History Compared to Growth
Tax History
| Year | Tax Paid | Tax Assessment Tax Assessment Total Assessment is a certain percentage of the fair market value that is determined by local assessors to be the total taxable value of land and additions on the property. | Land | Improvement |
|---|---|---|---|---|
| 2024 | $1,011 | $17,996 | $4,560 | $13,436 |
| 2023 | $1,011 | $26,994 | $6,840 | $20,154 |
| 2022 | $3,418 | $14,520 | $3,000 | $11,520 |
| 2021 | $1,219 | $2,400 | $2,400 | $0 |
| 2020 | $0 | $0 | $0 | $0 |
Agents Affiliated with this Home
-
Bobby Paquette
B
Seller's Agent in 2025
Bobby Paquette
Real Broker, LLC
(978) 259-8610
3 in this area
36 Total Sales
-
Kim Collins
K
Seller's Agent in 2022
Kim Collins
Better Homes And Gardens Real Estate Palmetto
(843) 830-1292
5 in this area
28 Total Sales
-
N
Buyer's Agent in 2022
Nonmember Licensee
NONMEMBER LICENSEE
Map
Source: CHS Regional MLS
MLS Number: 22019455
APN: 168-02-04-011
- 1445 Clay Field Trail
- 165 Country Gate Ln
- 356 Garden Lily Ln
- 206 Evergreen Ave
- 67 Arrowwood Way
- 208 Evergreen Ave
- 770 Clay Field Trail
- 772 Clay Field Trail
- 776 Clay Field Trail
- 774 Clay Field Trail
- 784 Clay Field Trail
- 782 Clay Field Trail
- 778 Clay Field Trail
- 798 Clay Field Trail
- 117 Oyster Tide Ave
- 1423 Clay Field Trail
- 1425 Clay Field Trail
- 1427 Clay Field Trail
- 1431 Clay Field Trail
- 173 Paddle Boat Way
