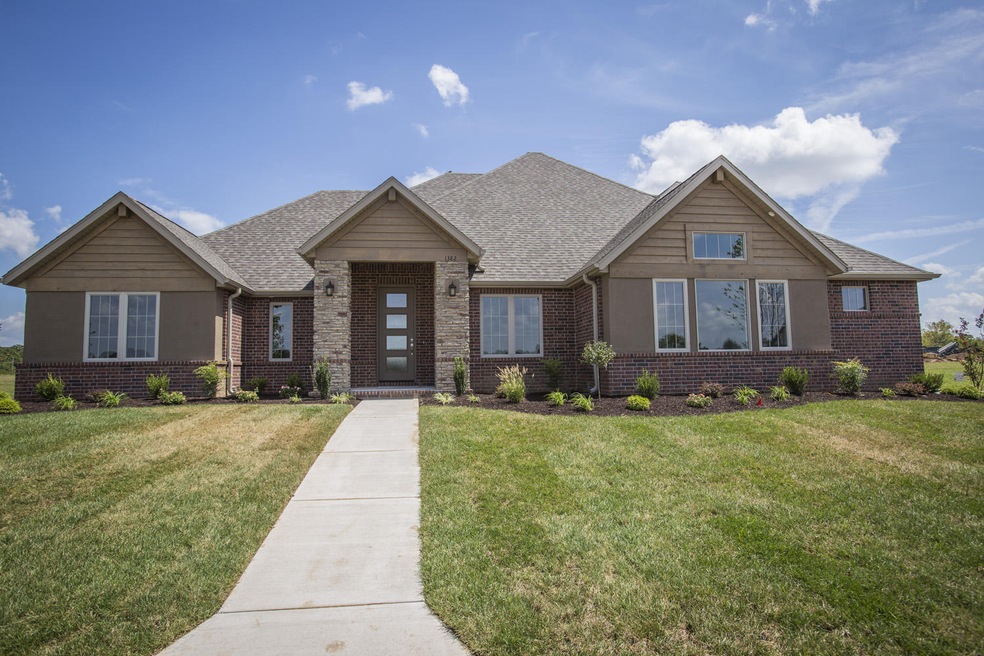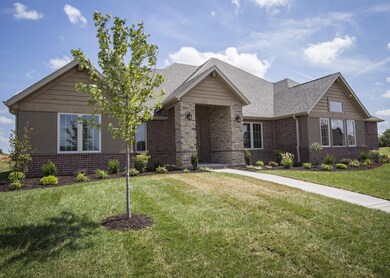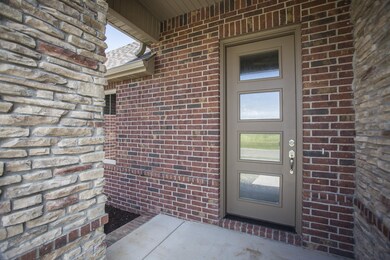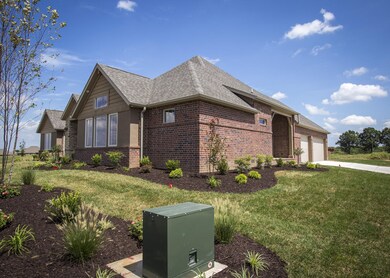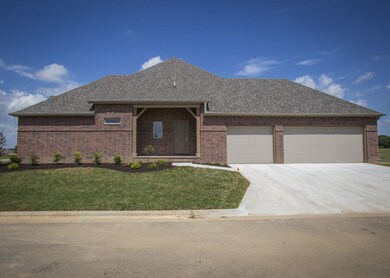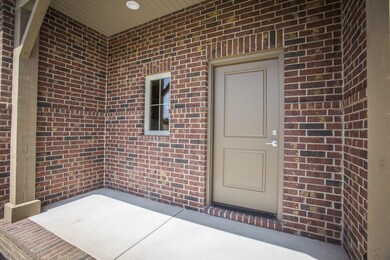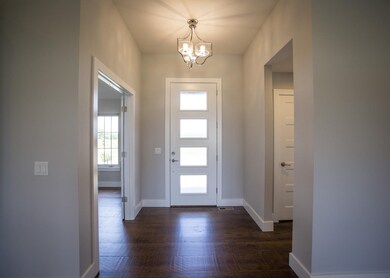
$384,900
- 3 Beds
- 3 Baths
- 3,160 Sq Ft
- 252 N Hightower Ave
- Nixa, MO
Must-see to appreciate! This beautifully maintained three-bedroom all-brick walkout basement home is nestled on a quiet cul-de-sac in the heart of Nixa, Missouri. Enjoy the charm of hardwood floors throughout accented by warm earth tones. Step out onto the newer, large covered deck, perfect for relaxing or entertaining. It overlooks a large private, fenced in backyard that offers peace and
Educators Realty Group Keller Williams
