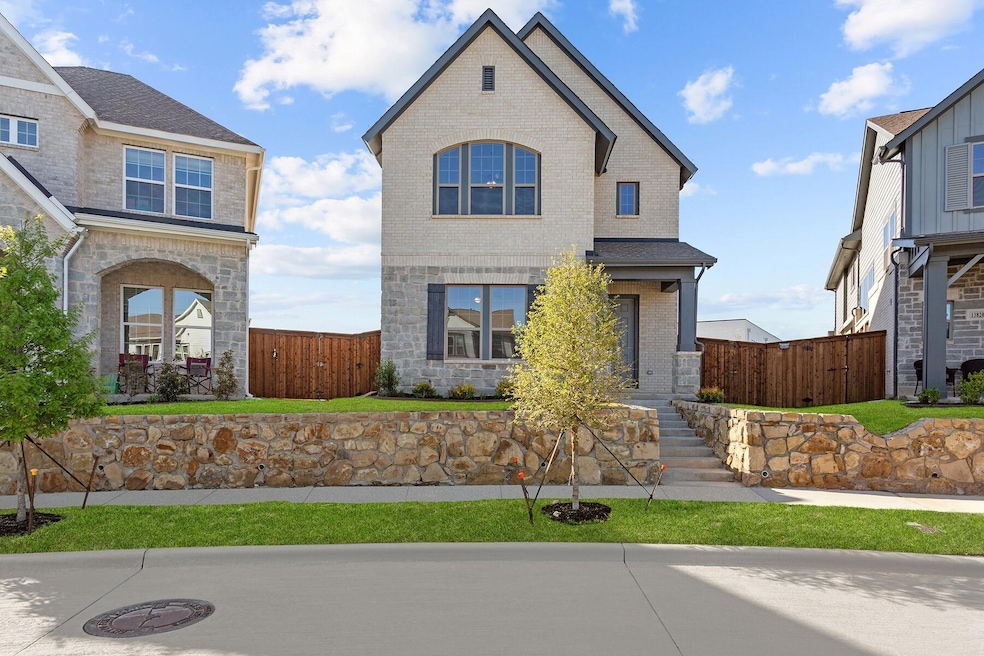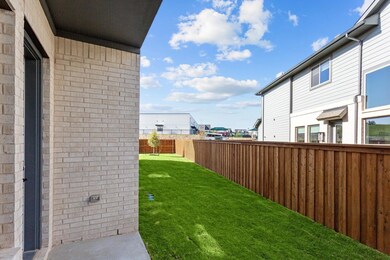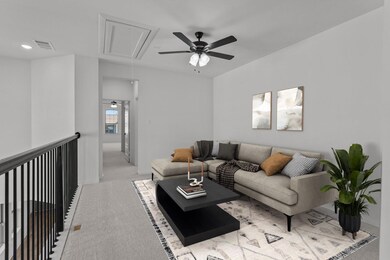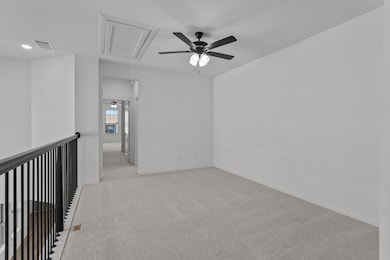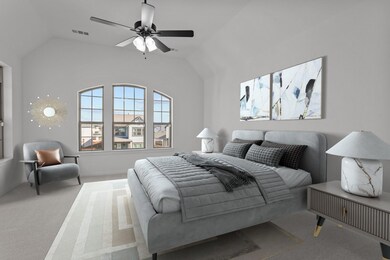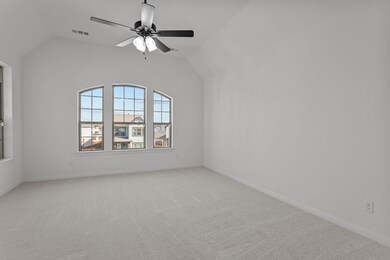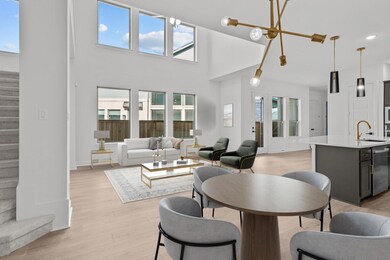
13824 Wembley Bend Way Fort Worth, TX 76008
Highlights
- New Construction
- Vaulted Ceiling
- Covered patio or porch
- Walsh Elementary School Rated A
- Traditional Architecture
- <<doubleOvenToken>>
About This Home
As of June 2025Experience the modern charm of The Camborne floor plan by David Weekley Homes, where vibrant luxuries and sleek conveniences await. Unleash your interior design creativity in the upstairs retreat and sunlit study, perfect for crafting your ideal specialty rooms. The open-concept living spaces feature energy-efficient windows, soaring ceilings, and endless lifestyle potential. The gourmet kitchen boasts a large pantry and a family breakfast island, making it a culinary haven. Your Owner’s Retreat offers a refined en suite bathroom with a super shower and a spacious pair of walk-in closets, ensuring a blissful start and end to each day. Each elegant secondary bedroom comes with ample closets and room for personalization. Build your future with confidence, backed by our industry-leading warranty, in the vibrant Fort Worth, Texas, community of Walsh.
Last Agent to Sell the Property
David M. Weekley Brokerage Phone: 877-933-5539 License #0221720 Listed on: 11/13/2024
Home Details
Home Type
- Single Family
Year Built
- Built in 2024 | New Construction
Lot Details
- 7,275 Sq Ft Lot
- Wood Fence
- Water-Smart Landscaping
- Interior Lot
HOA Fees
- $189 Monthly HOA Fees
Parking
- 2 Car Attached Garage
- Rear-Facing Garage
- Garage Door Opener
Home Design
- Traditional Architecture
- Brick Exterior Construction
- Slab Foundation
- Composition Roof
- Stone Veneer
Interior Spaces
- 2,713 Sq Ft Home
- 2-Story Property
- Vaulted Ceiling
- Ceiling Fan
- <<energyStarQualifiedWindowsToken>>
Kitchen
- <<doubleOvenToken>>
- Built-In Gas Range
- <<microwave>>
- Dishwasher
- Disposal
Flooring
- Carpet
- Ceramic Tile
- Luxury Vinyl Plank Tile
Bedrooms and Bathrooms
- 3 Bedrooms
- Low Flow Plumbing Fixtures
Home Security
- Home Security System
- Carbon Monoxide Detectors
- Fire and Smoke Detector
Eco-Friendly Details
- Energy-Efficient Appliances
- Energy-Efficient HVAC
- Energy-Efficient Insulation
- Energy-Efficient Thermostat
- Air Purifier
Outdoor Features
- Covered patio or porch
- Exterior Lighting
- Rain Gutters
Schools
- Walsh Elementary School
- Aledo High School
Utilities
- Zoned Heating and Cooling
- Heating System Uses Natural Gas
- Vented Exhaust Fan
- Underground Utilities
- Tankless Water Heater
- Gas Water Heater
- High Speed Internet
Community Details
- Association fees include all facilities, management, maintenance structure
- Walsh Subdivision
Similar Homes in the area
Home Values in the Area
Average Home Value in this Area
Property History
| Date | Event | Price | Change | Sq Ft Price |
|---|---|---|---|---|
| 07/11/2025 07/11/25 | Under Contract | -- | -- | -- |
| 06/30/2025 06/30/25 | For Rent | $3,790 | 0.0% | -- |
| 06/24/2025 06/24/25 | Sold | -- | -- | -- |
| 05/18/2025 05/18/25 | Pending | -- | -- | -- |
| 03/04/2025 03/04/25 | Price Changed | $543,990 | -2.7% | $201 / Sq Ft |
| 01/15/2025 01/15/25 | Price Changed | $559,093 | -1.8% | $206 / Sq Ft |
| 11/13/2024 11/13/24 | For Sale | $569,093 | -- | $210 / Sq Ft |
Tax History Compared to Growth
Agents Affiliated with this Home
-
Harmandeep Cheema
H
Seller's Agent in 2025
Harmandeep Cheema
Monument Realty
(469) 381-0060
71 Total Sales
-
Jimmy Rado
J
Seller's Agent in 2025
Jimmy Rado
David M. Weekley
(877) 933-5539
1,878 Total Sales
Map
Source: North Texas Real Estate Information Systems (NTREIS)
MLS Number: 20777057
- 13908 Makers Way
- 1913 Rolling Oaks Dr
- 1705 Rolling Oaks Dr
- 2216 Heather Hills Dr
- 2021 Tolleson Dr
- 14512 Capridge
- 2201 Heather Hills Dr
- 2225 Heather Hills Dr
- 1808 Tolleson Dr
- 2028 Tolleson Dr
- 2020 Tolleson Dr
- 2013 Tolleson Dr
- 2024 Grey Birch Place
- 2024 Grey Birch Place
- 2024 Grey Birch Place
- 2024 Grey Birch Place
- 2024 Grey Birch Place
- 2024 Grey Birch Place
- 2024 Grey Birch Place
- 2024 Grey Birch Place
