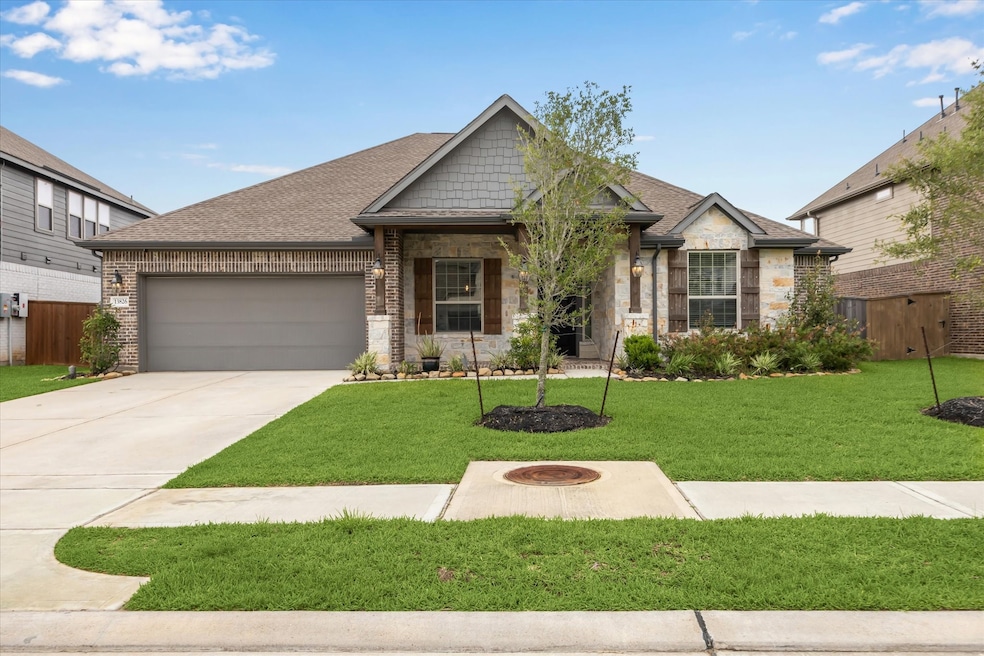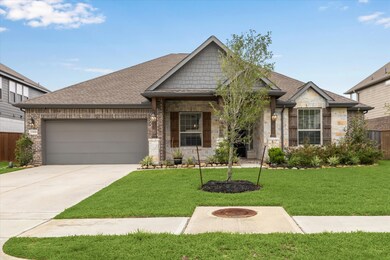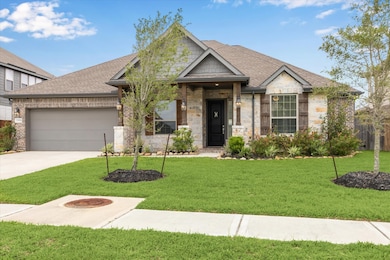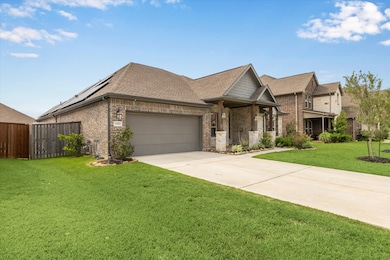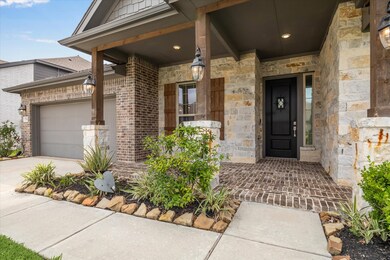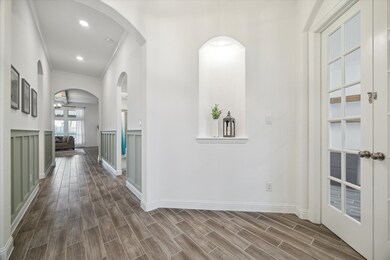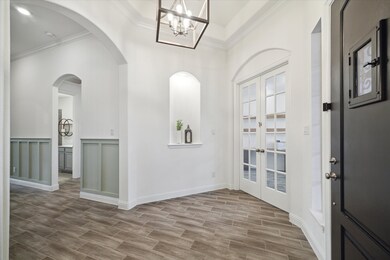13826 Sturcombe Glen Trail Rosharon, TX 77583
Highlights
- Heated In Ground Pool
- Traditional Architecture
- Granite Countertops
- Clubhouse
- High Ceiling
- Screened Porch
About This Home
A charming front porch greets you, and designer touches will amaze in this thoughtfully crafted floorplan. The gourmet kitchen boasts a large island, walk-in pantry, double ovens, under-cabinet lighting and abundant cabinetry. Work from home in comfort in the dedicated office with custom built-ins. Each of the four bedrooms has a roomy walk-in closet. Step outside to your private backyard oasis featuring a stunning pool with removable security fence and low-maintenance turf. Enjoy the extended covered patio with motorized floor-to-ceiling sunshades. The 3-car garage is complete with epoxy finish and EV charge port. Just a short distance to the elementary school, this home is ideally located in a vibrant community featuring a recreation center, pools, clubhouses, splash pad, pocket parks, and over 50 acres of lakes with miles of greenbelt trails. Landlord covers cost of lawn and pool maintenance. Monthly electric bills average $100 due to solar panels, per owner.
Listing Agent
Martha Turner Sotheby's International Realty License #0612842 Listed on: 07/05/2025

Home Details
Home Type
- Single Family
Est. Annual Taxes
- $11,171
Year Built
- Built in 2021
Lot Details
- 9,130 Sq Ft Lot
- Southeast Facing Home
- Back Yard Fenced
- Sprinkler System
Parking
- 2 Car Attached Garage
- Garage Door Opener
- Driveway
Home Design
- Traditional Architecture
- Radiant Barrier
Interior Spaces
- 2,818 Sq Ft Home
- 1-Story Property
- Crown Molding
- High Ceiling
- Ceiling Fan
- Electric Fireplace
- Window Treatments
- Formal Entry
- Family Room Off Kitchen
- Living Room
- Breakfast Room
- Dining Room
- Home Office
- Screened Porch
- Utility Room
- Electric Dryer Hookup
Kitchen
- Walk-In Pantry
- <<doubleOvenToken>>
- Electric Oven
- Gas Cooktop
- <<microwave>>
- Dishwasher
- Kitchen Island
- Granite Countertops
- Disposal
Flooring
- Carpet
- Tile
Bedrooms and Bathrooms
- 4 Bedrooms
- 3 Full Bathrooms
- Double Vanity
- Soaking Tub
- <<tubWithShowerToken>>
- Separate Shower
Home Security
- Prewired Security
- Fire and Smoke Detector
Eco-Friendly Details
- Energy-Efficient Windows with Low Emissivity
- Energy-Efficient Lighting
- Energy-Efficient Thermostat
- Ventilation
- Solar owned by a third party
Pool
- Heated In Ground Pool
- Gunite Pool
Outdoor Features
- Shed
Schools
- Savannah Lakes Elementary School
- Rodeo Palms Junior High School
- Manvel High School
Utilities
- Central Heating and Cooling System
- Heating System Uses Gas
- Programmable Thermostat
- Water Softener is Owned
- Municipal Trash
- Cable TV Available
Listing and Financial Details
- Property Available on 8/1/25
- Long Term Lease
Community Details
Overview
- Front Yard Maintenance
- Stewart Hts/Savannah Subdivision
Amenities
- Clubhouse
Recreation
- Community Playground
- Community Pool
- Trails
Pet Policy
- No Pets Allowed
Map
Source: Houston Association of REALTORS®
MLS Number: 83210350
APN: 7802-0103-004
- 4202 Redford Valley Rd
- 13710 Sturcombe Glen Trail
- 13803 Village Glen Ln
- 4818 Penton Meadow Ln
- 4413 Jessamine Creek Trail
- 4437 Jessamine Creek Trail
- 4623 Bisontine Bay Ln
- 0000 Mistletoe Ln
- 523 Walnut Ave
- 522 Teakwood Ave
- 14011 Lago Creek Ct
- 13510 Dovetail Canyon Ct
- 14231 Walworth Creek Ct
- 14211 Walworth Creek Ct
- 13711 Arcadia Creek Ln
- 323 E Palm St
- 4519 Apple Point Ln
- 14407 Woodcott Warren Way
- 13714 Madera Bend Ln
- 4723 Abercorn St
- 717 E Sycamore St
- 710 E Sycamore St
- 13510 Dovetail Canyon Ct
- 14202 Padova Creek Ct
- 5131 Spring Terrace Ln
- 4723 Abercorn St
- 14418 Andover Birch Dr
- 4919 Luke Matthew Dr
- 5301 Summer Spring Ln
- 9423 Amber Sky Ln
- 5107 Hector Gustavo Dr
- 5107 Shelby Katherine Dr
- 3626 Cibolo Ct
- 5111 Shelby Katherine Dr
- 5122 Hector Gustavo Dr
- 5127 Shelby Katherine Dr
- 4706 Oak Glen Ct
- 5622 Briana Dee Dr
- 13202 Barton Meadow Ln
- 4703 Montclair Hill Ln
