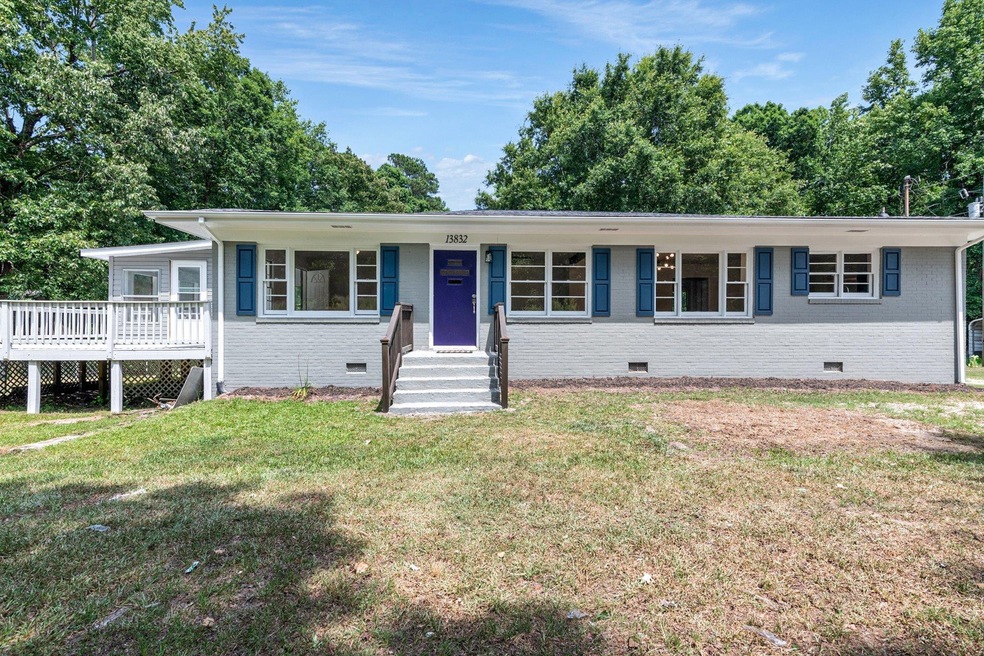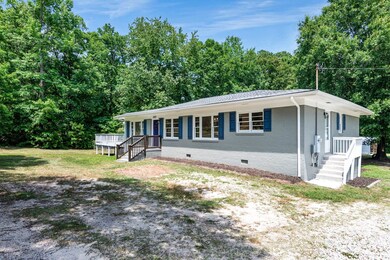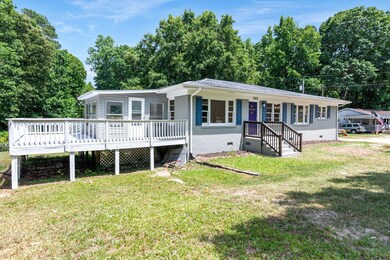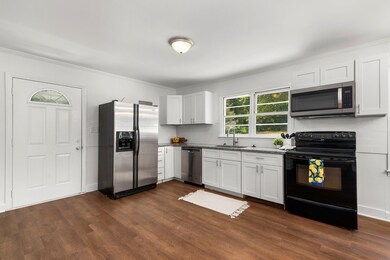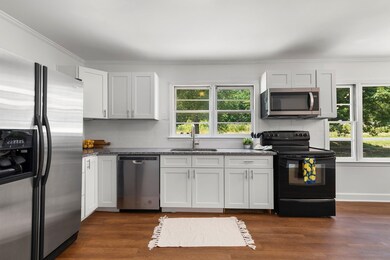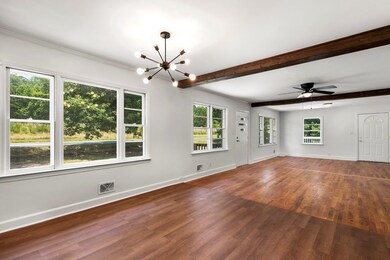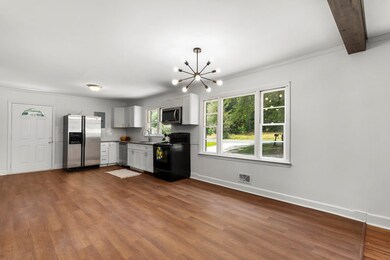
13832 Nc 96 Hwy N Zebulon, NC 27597
O'Neals NeighborhoodHighlights
- Ranch Style House
- Wood Flooring
- Granite Countertops
- Archer Lodge Middle School Rated A-
- Sun or Florida Room
- No HOA
About This Home
As of August 2022Looking for a one level beauty with no HOA? Well this home is a must see, recently renovated all brick 3 bed 1.5 bath ranch, granite countertops, vinyl and hardwood floors throughout. Beautiful sunroom with expansive deck that is great for entertaining. This home sits on a beautiful lot that is just under an acre, and once again NO HOA. This home is a great opportunity for the price!
Last Agent to Sell the Property
Compass -- Raleigh License #276206 Listed on: 06/24/2022

Home Details
Home Type
- Single Family
Est. Annual Taxes
- $897
Year Built
- Built in 1957
Lot Details
- 0.81 Acre Lot
- Landscaped
Home Design
- Ranch Style House
- Brick Exterior Construction
Interior Spaces
- 1,596 Sq Ft Home
- Bookcases
- Combination Kitchen and Dining Room
- Sun or Florida Room
- Crawl Space
- Laundry on main level
Kitchen
- Electric Range
- <<microwave>>
- Granite Countertops
Flooring
- Wood
- Vinyl
Bedrooms and Bathrooms
- 3 Bedrooms
Parking
- Detached Garage
- 2 Carport Spaces
- Gravel Driveway
Schools
- Corinth Holder Elementary School
- Archer Lodge Middle School
- Corinth Holder High School
Utilities
- Heating System Uses Gas
- Heating System Uses Propane
- Gas Water Heater
Community Details
- No Home Owners Association
Ownership History
Purchase Details
Home Financials for this Owner
Home Financials are based on the most recent Mortgage that was taken out on this home.Purchase Details
Purchase Details
Similar Homes in Zebulon, NC
Home Values in the Area
Average Home Value in this Area
Purchase History
| Date | Type | Sale Price | Title Company |
|---|---|---|---|
| Warranty Deed | $275,000 | Patel Kriya R | |
| Warranty Deed | $158,000 | Fidelity National Title Co | |
| Deed | -- | -- |
Mortgage History
| Date | Status | Loan Amount | Loan Type |
|---|---|---|---|
| Open | $275,000 | New Conventional |
Property History
| Date | Event | Price | Change | Sq Ft Price |
|---|---|---|---|---|
| 07/15/2025 07/15/25 | Price Changed | $290,000 | -1.7% | $161 / Sq Ft |
| 06/28/2025 06/28/25 | Price Changed | $295,000 | -1.7% | $163 / Sq Ft |
| 06/06/2025 06/06/25 | Price Changed | $300,000 | -0.5% | $166 / Sq Ft |
| 05/13/2025 05/13/25 | Price Changed | $301,600 | -0.8% | $167 / Sq Ft |
| 05/05/2025 05/05/25 | Price Changed | $304,000 | -1.6% | $168 / Sq Ft |
| 04/23/2025 04/23/25 | Price Changed | $309,000 | -0.8% | $171 / Sq Ft |
| 04/10/2025 04/10/25 | For Sale | $311,500 | +13.3% | $172 / Sq Ft |
| 12/14/2023 12/14/23 | Off Market | $275,000 | -- | -- |
| 08/30/2022 08/30/22 | Sold | $275,000 | -3.5% | $172 / Sq Ft |
| 07/15/2022 07/15/22 | Pending | -- | -- | -- |
| 06/24/2022 06/24/22 | For Sale | $285,000 | -- | $179 / Sq Ft |
Tax History Compared to Growth
Tax History
| Year | Tax Paid | Tax Assessment Tax Assessment Total Assessment is a certain percentage of the fair market value that is determined by local assessors to be the total taxable value of land and additions on the property. | Land | Improvement |
|---|---|---|---|---|
| 2024 | $1,274 | $157,240 | $38,230 | $119,010 |
| 2023 | $1,258 | $157,240 | $38,230 | $119,010 |
| 2022 | $898 | $106,860 | $38,230 | $68,630 |
| 2021 | $898 | $106,860 | $38,230 | $68,630 |
| 2020 | $919 | $106,860 | $38,230 | $68,630 |
| 2019 | $919 | $106,860 | $38,230 | $68,630 |
| 2018 | $758 | $86,120 | $23,900 | $62,220 |
| 2017 | $758 | $86,120 | $23,900 | $62,220 |
| 2016 | $758 | $86,120 | $23,900 | $62,220 |
| 2015 | $758 | $86,120 | $23,900 | $62,220 |
| 2014 | $758 | $86,120 | $23,900 | $62,220 |
Agents Affiliated with this Home
-
Frankie Hagan

Seller's Agent in 2025
Frankie Hagan
Long & Foster Real Estate INC/Brier Creek
(919) 696-5770
71 Total Sales
-
May Noe
M
Seller Co-Listing Agent in 2025
May Noe
Long & Foster Real Estate INC/Triangle East
(336) 417-7988
4 Total Sales
-
Brandon Duncan

Seller's Agent in 2022
Brandon Duncan
Compass -- Raleigh
(919) 808-2001
2 in this area
59 Total Sales
-
Brelyn Guyer

Buyer's Agent in 2022
Brelyn Guyer
Pinecrest Residential
(717) 552-0693
1 in this area
57 Total Sales
Map
Source: Doorify MLS
MLS Number: 2458165
APN: 11L02026B
- 50 Farmstead Ct
- 67 Farmstead Ct
- 162 Farmstead Ct
- 30 Sunbury Ct
- 5500 Lake Wendell Rd
- 620 Richardson Rd
- 529 Hillard Ln
- 516 Hillard Ln
- 484 Hillard Ln
- 14393 N Carolina 96
- 105 Old Barn Way
- 14425 N Carolina 96
- 31 Sweet Birch Ave
- 910 Cedar Creek Dr
- Off Covered Bridge Rd
- 44 Mossman Ct
- 37 Mossman Ct
- 337 Danube Dr
- 348 Danube Dr
- 27 Mossman Ct
