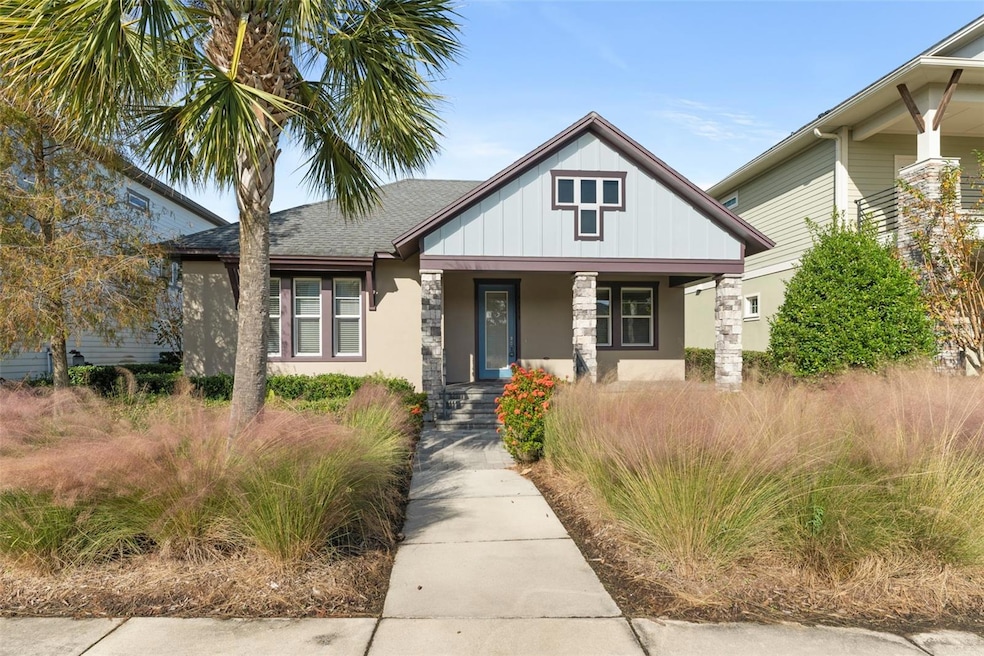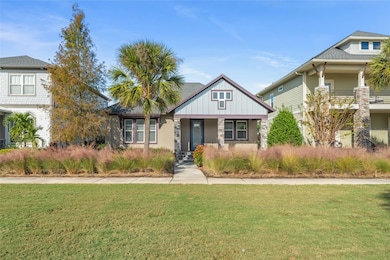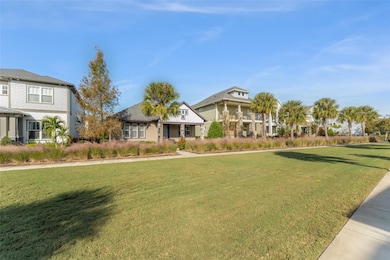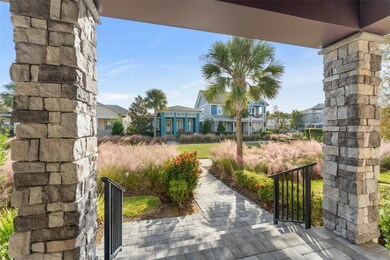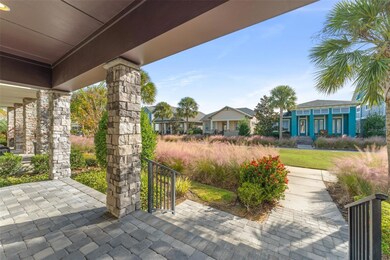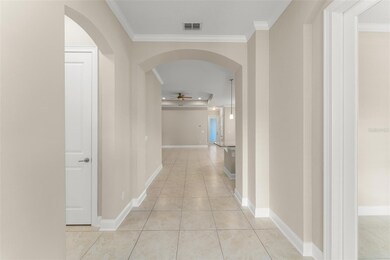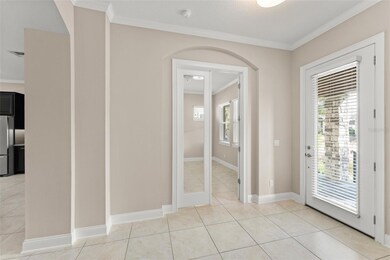13833 Behring Ave Orlando, FL 32827
Lake Nona South NeighborhoodHighlights
- Fitness Center
- Open Floorplan
- Cathedral Ceiling
- Laureate Park Elementary Rated A
- Clubhouse
- 4-minute walk to Tunnel Playground
About This Home
Located in the heart of Laureate Park just minutes from Lake Nona Town Center, this stunning David Weekley home (Fogel II floorplan), built in 2017, offers 3 bedrooms plus a bonus room and 2.5 bathrooms in a well-designed living space. The home faces a peaceful greenspace, providing a serene front yard and added privacy, perfect for enjoying your morning coffee on the spacious pavered front porch while overlooking the open lawn or watching your pets play. Inside, you’re greeted by a bright open-concept layout with ceramic tile flooring throughout, where the kitchen, living, and dining areas flow seamlessly together. A set of double French doors off the foyer reveals a versatile bonus room ideal as a home office or an extra bedroom. Two comfortable guest bedrooms share their own wing at the front of the home along with a full bathroom (tub/shower combo) and a flexible retreat space perfect as a playroom, media room, or second office, while a convenient half bath is tucked off the hallway for guests. The gourmet kitchen overlooks the living and dining areas and boasts 42-inch solid wood espresso cabinetry, granite countertops, a subway tile backsplash, stainless steel appliances (including double ovens and a range hood), and a large pantry, a chef’s dream that makes entertaining a delight. Toward the rear of the home, the spacious primary suite is tucked away for privacy, featuring a soaring tray ceiling with plenty of room for a king-size bed. Its en-suite bathroom offers a dual-sink vanity, a large walk-in shower with a rainfall showerhead and glass enclosure, a private water closet, and an enormous walk-in closet to accommodate the grandest wardrobe. A dedicated laundry room is accessible from both the living area and the primary bathroom for added convenience. Stepping outside, you’ll find a covered lanai with pavers and ceiling fans, an inviting outdoor living space perfect for relaxing or even an outdoor kitchen, that connects to the attached three-car garage. As a resident of Laureate Park, you’ll enjoy fantastic community amenities, including a resort-style aquatic center with multiple pools, a state-of-the-art fitness center, numerous parks and playgrounds, and miles of walking/biking trails. The community’s own Canvas Restaurant & Market is just a short walk away, and you’re only minutes from the Lake Nona Town Center’s high-end restaurants, shops, and array of year-round events. Top-rated schools (all A-rated) for every grade level are within a mile of the home, and with quick access to the 417 toll road and Orlando International Airport, commuting or traveling is a breeze. Come see why this exceptional home, offering the perfect blend of luxury, flexibility, and location, could be the perfect fit for you.
Listing Agent
STOCKWORTH REALTY GROUP Brokerage Phone: 407-909-5900 License #3404386 Listed on: 11/14/2025
Home Details
Home Type
- Single Family
Est. Annual Taxes
- $13,480
Year Built
- Built in 2017
Lot Details
- 6,048 Sq Ft Lot
- Irrigation Equipment
Parking
- 3 Car Attached Garage
- Driveway
- On-Street Parking
Interior Spaces
- 2,293 Sq Ft Home
- Open Floorplan
- Crown Molding
- Cathedral Ceiling
- Ceiling Fan
- Family Room Off Kitchen
- Combination Dining and Living Room
- Bonus Room
- Park or Greenbelt Views
Kitchen
- Built-In Double Oven
- Range Hood
- Microwave
- Dishwasher
- Stone Countertops
- Solid Wood Cabinet
- Disposal
Flooring
- Carpet
- Ceramic Tile
Bedrooms and Bathrooms
- 3 Bedrooms
- Primary Bedroom on Main
Laundry
- Laundry Room
- Dryer
- Washer
Outdoor Features
- Patio
- Front Porch
Schools
- Laureate Park Elementary School
- Lake Nona Middle School
- Lake Nona High School
Utilities
- Central Heating and Cooling System
- Thermostat
- High Speed Internet
- Cable TV Available
Listing and Financial Details
- Residential Lease
- Property Available on 11/21/25
- The owner pays for grounds care, internet, pest control, taxes
- 12-Month Minimum Lease Term
- $100 Application Fee
- Assessor Parcel Number 30-24-31-4860-01-120
Community Details
Overview
- Property has a Home Owners Association
- Artemis Liftestyles Association
- Laureate Park Subdivision
- Greenbelt
Amenities
- Restaurant
- Clubhouse
Recreation
- Community Basketball Court
- Community Playground
- Fitness Center
- Community Pool
- Park
- Dog Park
Pet Policy
- Breed Restrictions
Map
Source: Stellar MLS
MLS Number: O6360637
APN: 30-2431-4860-01-120
- 13852 Maskawa Ave
- 9239 Doherty Place
- 9275 Laureate Blvd
- 9217 Smithies St
- 8880 Reymont St
- 13612 Lessing Ave
- 13619 Granger Ave
- 9581 Reymont St
- 9644 Macbride Dr
- 9334 Hartline Way
- 9462 Hartline Way
- 14951 Sirleaf Dr
- 9316 Hartline Way
- Belshire Plan at Laureate Park at Lake Nona - Garden Series
- Kahneman II Plan at Laureate Park at Lake Nona - Garden Series
- Manville Plan at Laureate Park at Lake Nona - Park Series
- Shalimar Plan at Laureate Park at Lake Nona - Park Series
- 9328 Hartline Way
- Bluefish Plan at Laureate Park at Lake Nona - Garden Series
- 9668 Macbride Dr
- 13877 Maskawa Ave
- 9037 Unit B Smithies St
- 9262 Yonath St
- 13450 Gabor Ave
- 8962 Lower Carrel Cir
- 13357 Beebe Alley
- 13456 Stoddart Ave
- 8385 Edelman Ln
- 13041 Gabor Ave
- 13334 Bovet Ave
- 8224 Elion St
- 8408 Laureate Blvd
- 10105 Selten Way
- 13140 Bovet Ave
- 8530 Warburg Alley
- 8522 Warburg Alley
- 12668 Willstatter Ave
- 12620 Willstatter Ave
- 8282 Tavistock Lakes Blvd
- 8154 Prestbury Dr
