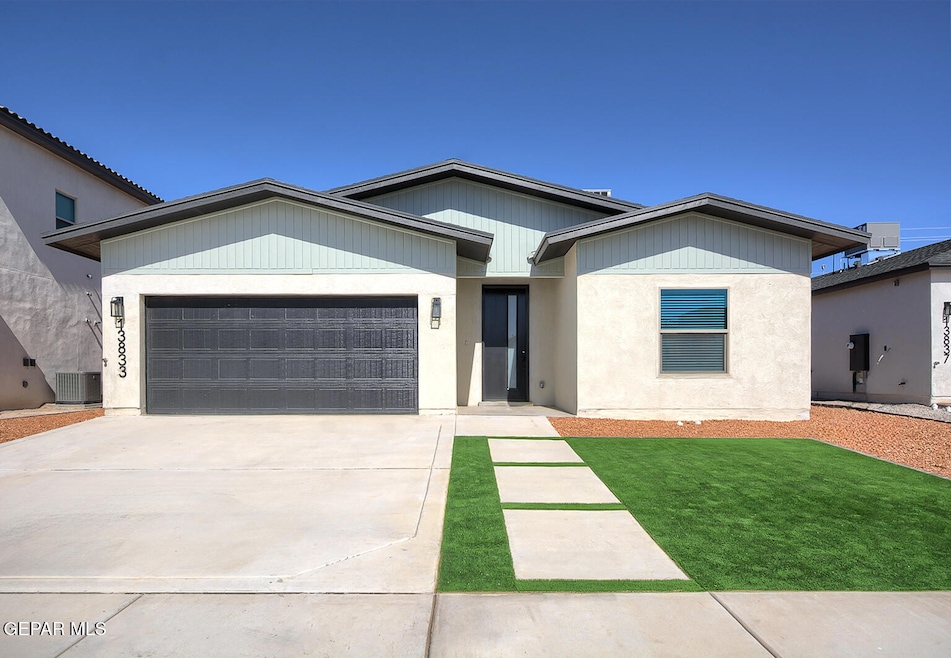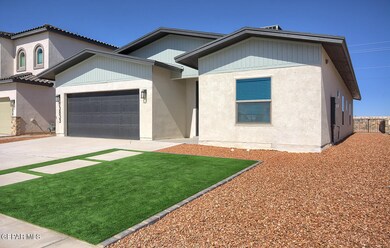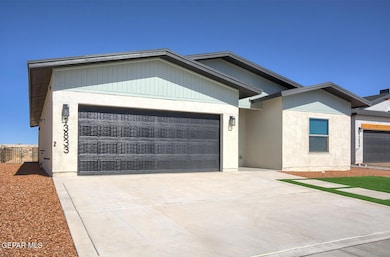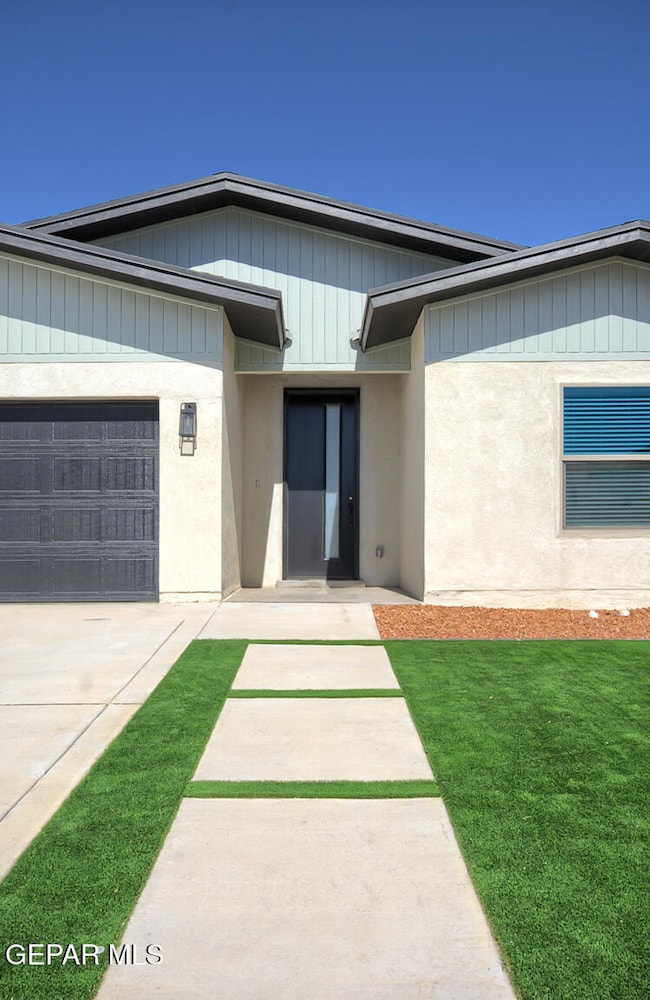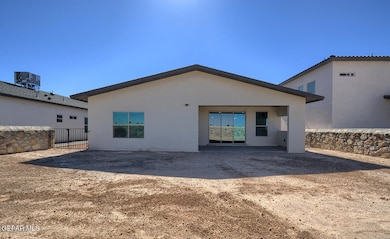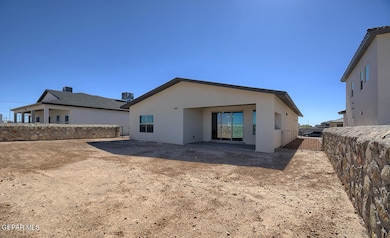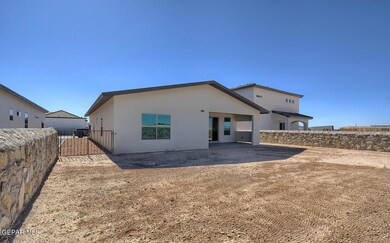13833 Centro Vista Ave Horizon City, TX 79928
Estimated payment $1,877/month
3
Beds
2
Baths
1,831
Sq Ft
$188
Price per Sq Ft
Highlights
- ENERGY STAR Certified Homes
- No HOA
- Double Pane Windows
- Quartz Countertops
- Attached Garage
- Walk-In Closet
About This Home
Introducing the Garland floor plan, this thoughtfully designed plan features 3 spacious bedrooms and 2 bathrooms, perfect for comfortable living. The heart of the home is a generous open floor plan that seamlessly connects the living, dining, and kitchen areas, making it ideal for both relaxation and entertaining. The kitchen is a chef's delight with beautiful finishes and ample counter space. The primary suite boasts a huge walk-in closet, offering plenty of storage. Each bedroom is carpeted, providing a cozy feel, making the Garland a perfect blend of style and comfort.
Home Details
Home Type
- Single Family
Est. Annual Taxes
- $744
Year Built
- Built in 2025
Lot Details
- 6,720 Sq Ft Lot
- Back Yard Fenced
- Landscaped
- Property is zoned R3
Parking
- Attached Garage
Home Design
- Shingle Roof
- Vinyl Siding
- Stucco Exterior
Interior Spaces
- 1,831 Sq Ft Home
- 1-Story Property
- Ceiling Fan
- Recessed Lighting
- Double Pane Windows
- Blinds
- Washer and Gas Dryer Hookup
- Property Views
Kitchen
- Built-In Gas Oven
- Range Hood
- Microwave
- Dishwasher
- Kitchen Island
- Quartz Countertops
- Ceramic Countertops
- Flat Panel Kitchen Cabinets
- Disposal
Flooring
- Carpet
- Tile
Bedrooms and Bathrooms
- 3 Bedrooms
- Walk-In Closet
- 2 Full Bathrooms
- Quartz Bathroom Countertops
- Tile Bathroom Countertop
Eco-Friendly Details
- ENERGY STAR Certified Homes
Schools
- Dr Sue Shook Elementary School
- Col John O Ensor Middle School
- Eastlake High School
Utilities
- SEER Rated 13-15 Air Conditioning Units
- Forced Air Heating System
- 220 Volts in Garage
- Community Sewer or Septic
Community Details
- No Home Owners Association
- Built by BIC Homes
- Horizon Town Center Subdivision
Listing and Financial Details
- Move-in Ready
- Assessor Parcel Number H76200000101000
Map
Create a Home Valuation Report for This Property
The Home Valuation Report is an in-depth analysis detailing your home's value as well as a comparison with similar homes in the area
Home Values in the Area
Average Home Value in this Area
Tax History
| Year | Tax Paid | Tax Assessment Tax Assessment Total Assessment is a certain percentage of the fair market value that is determined by local assessors to be the total taxable value of land and additions on the property. | Land | Improvement |
|---|---|---|---|---|
| 2025 | -- | $23,552 | $23,552 | -- |
Source: Public Records
Property History
| Date | Event | Price | List to Sale | Price per Sq Ft |
|---|---|---|---|---|
| 11/06/2025 11/06/25 | For Sale | $344,950 | -- | $188 / Sq Ft |
Source: Greater El Paso Association of REALTORS®
Source: Greater El Paso Association of REALTORS®
MLS Number: 933286
Nearby Homes
- 13841 Centro Vista Ave
- 13737 Centro Vista Ave
- 13745 Centro Vista Ave
- 13809 Centro Vista Ave
- TBD 11 Horizon City Estates #4
- 13829 Centro Vista
- 1 Acre Grey Ave
- 2.47 Acres Agatha St
- PN-360685 Tbd
- 19-21 Clear Place
- PN- 13111 Tbd
- PN-123086 Tbd
- 440 Katherine Dr
- PN-261611 Egypt Ave
- 536 Thayer Pease Ave
- 228 Tierra Linda Dr
- TBD Calverton St
- 15318 Northport Ct
- 900 Bilton Place
- PN-364042 Elbridge St
- 14504 Thayer Pease Ave
- 14369 Katherine Dr
- 1624 Sam Dominguez St
- 1508 Opossum Cir Unit B
- 1590 Hartsdale Dr
- 1600 Hartsdale Dr Unit D
- 236 Lago Maggiore St
- 14373 Tobe Davis Dr
- 13956 Lago Vista Ave
- 14032 Lago Seco Dr
- 233 Lago Claro Dr
- 14537 Desierto Bello Ave
- 14624 Eston Place
- 14357 Puentecillas Dr
- 316 Jim Knowles Place
- 200 Desert Breeze Dr
- 14336 Puentecillas Dr
- 749 Villa Romero Dr
- 741 Nuevo Desierto Dr
- 14741 Bocalusa Ave Unit B
