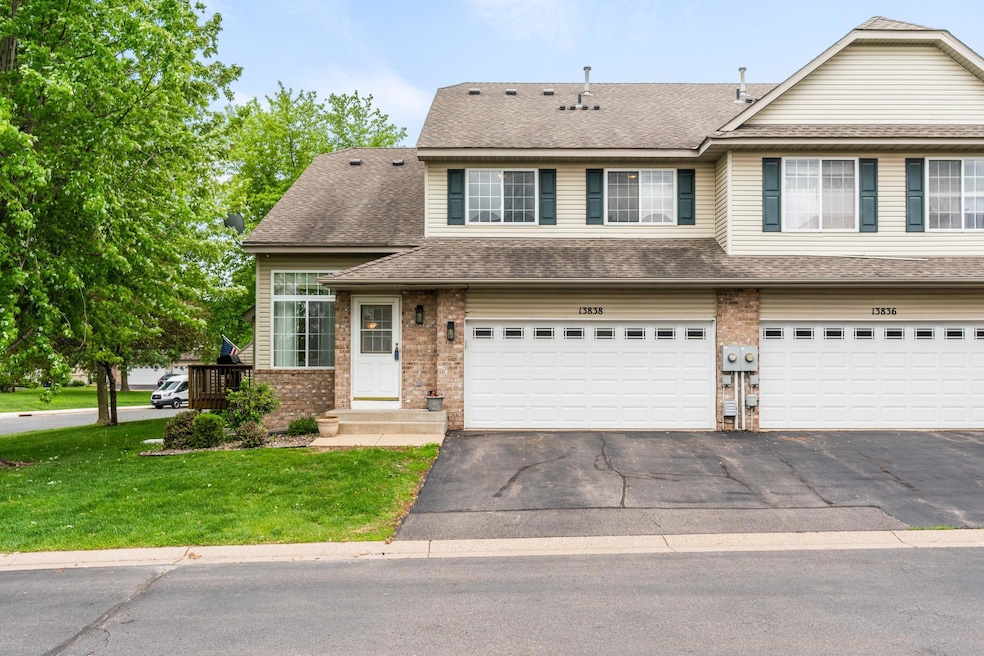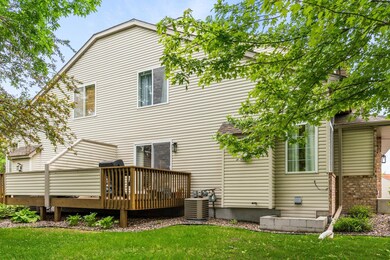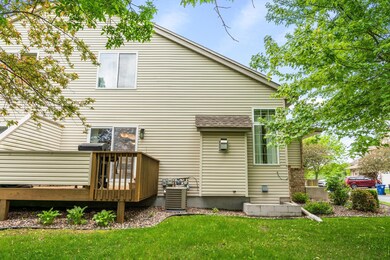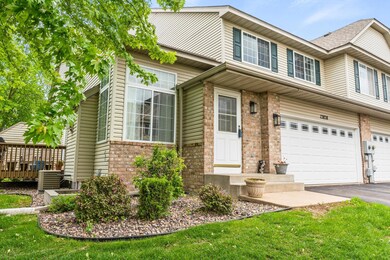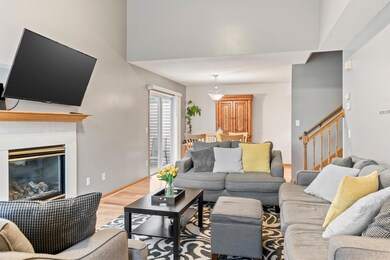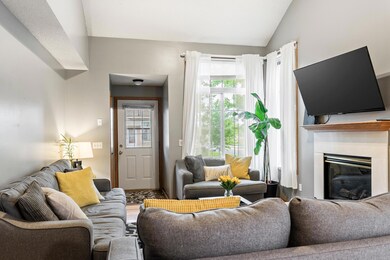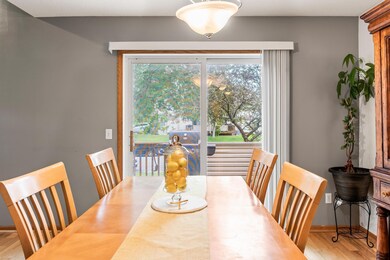
13838 Edgewood Ave Savage, MN 55378
Highlights
- 2 Car Attached Garage
- Forced Air Heating and Cooling System
- Family Room
- Glendale Elementary School Rated A-
About This Home
As of August 2022This one won't last!! End unit townhome, Fantastic location. 4 bedrooms, 3 bath, 2 stall garage townhome abutting acclaimed Glendale Elementary. Flooded with natural light through the over sized windows in the main living area plus hardwood floors and a gas fireplace. End unit!
Townhouse Details
Home Type
- Townhome
Est. Annual Taxes
- $2,826
Year Built
- Built in 1998
HOA Fees
- $260 Monthly HOA Fees
Parking
- 2 Car Attached Garage
- Garage Door Opener
Interior Spaces
- 2-Story Property
- Family Room
- Living Room with Fireplace
Kitchen
- Range<<rangeHoodToken>>
- <<microwave>>
- Dishwasher
- Disposal
Bedrooms and Bathrooms
- 4 Bedrooms
Laundry
- Dryer
- Washer
Finished Basement
- Basement Fills Entire Space Under The House
- Sump Pump
- Drain
- Natural lighting in basement
Additional Features
- 2,178 Sq Ft Lot
- Forced Air Heating and Cooling System
Community Details
- Association fees include hazard insurance, lawn care, ground maintenance, professional mgmt, trash, snow removal
- Wright Management Association, Phone Number (952) 445-4464
- Connelly Park Twnhms Subdivision
Listing and Financial Details
- Assessor Parcel Number 262640130
Ownership History
Purchase Details
Home Financials for this Owner
Home Financials are based on the most recent Mortgage that was taken out on this home.Purchase Details
Home Financials for this Owner
Home Financials are based on the most recent Mortgage that was taken out on this home.Purchase Details
Home Financials for this Owner
Home Financials are based on the most recent Mortgage that was taken out on this home.Purchase Details
Similar Homes in Savage, MN
Home Values in the Area
Average Home Value in this Area
Purchase History
| Date | Type | Sale Price | Title Company |
|---|---|---|---|
| Warranty Deed | $295,400 | None Listed On Document | |
| Warranty Deed | $176,000 | Burnet Title | |
| Limited Warranty Deed | -- | First Financial Title Agency | |
| Warranty Deed | $25,000 | -- | |
| Warranty Deed | $111,755 | -- | |
| Warranty Deed | $25,000 | -- |
Mortgage History
| Date | Status | Loan Amount | Loan Type |
|---|---|---|---|
| Previous Owner | $172,771 | FHA | |
| Previous Owner | $132,063 | FHA | |
| Previous Owner | $158,400 | New Conventional | |
| Previous Owner | $39,600 | Stand Alone Second | |
| Previous Owner | $11,000 | Credit Line Revolving |
Property History
| Date | Event | Price | Change | Sq Ft Price |
|---|---|---|---|---|
| 10/07/2022 10/07/22 | Rented | $2,300 | -2.1% | -- |
| 08/27/2022 08/27/22 | For Rent | $2,350 | 0.0% | -- |
| 08/15/2022 08/15/22 | Sold | $295,400 | -4.7% | $161 / Sq Ft |
| 06/22/2022 06/22/22 | Pending | -- | -- | -- |
| 05/31/2022 05/31/22 | For Sale | $309,900 | +130.4% | $169 / Sq Ft |
| 07/27/2012 07/27/12 | Sold | $134,500 | -3.9% | $97 / Sq Ft |
| 07/09/2012 07/09/12 | Pending | -- | -- | -- |
| 04/18/2012 04/18/12 | For Sale | $139,900 | -- | $101 / Sq Ft |
Tax History Compared to Growth
Tax History
| Year | Tax Paid | Tax Assessment Tax Assessment Total Assessment is a certain percentage of the fair market value that is determined by local assessors to be the total taxable value of land and additions on the property. | Land | Improvement |
|---|---|---|---|---|
| 2025 | $3,122 | $287,200 | $97,200 | $190,000 |
| 2024 | $2,916 | $294,600 | $97,200 | $197,400 |
| 2023 | $2,790 | $274,500 | $90,000 | $184,500 |
| 2022 | $2,826 | $279,900 | $95,400 | $184,500 |
| 2021 | $2,798 | $243,800 | $75,400 | $168,400 |
| 2020 | $2,612 | $233,400 | $64,100 | $169,300 |
| 2019 | $2,498 | $214,100 | $53,100 | $161,000 |
| 2018 | $2,534 | $0 | $0 | $0 |
| 2016 | $1,894 | $0 | $0 | $0 |
| 2014 | -- | $0 | $0 | $0 |
Agents Affiliated with this Home
-
Leslie Dahlen

Seller's Agent in 2022
Leslie Dahlen
Realty Exchange
(612) 310-6738
2 in this area
100 Total Sales
-
Wendy Heras

Seller's Agent in 2022
Wendy Heras
Keller Williams Integrity Realty
(651) 890-7838
3 in this area
58 Total Sales
-
K
Seller's Agent in 2012
Kyle White
RE/MAX
-
J
Buyer's Agent in 2012
Jeffrey Wall
RE/MAX
Map
Source: NorthstarMLS
MLS Number: 6204382
APN: 26-264-013-0
- 6943 Connelly Cir
- 6585 141st Terrace
- 6605 141st Terrace
- 5830 W 139th St
- 6609 141st Terrace
- 6613 141st St W
- 6642 141st St W
- 6646 141st St W
- 6654 141st St W
- xxxx Sumter Ave
- 6306 Brook Ln
- 13546 Maryland Ave
- 13437 Zarthan Ave S
- 14353 Alabama Ave S
- 6325 133rd St
- 5428 W 137th St
- 13376 Elaine Ct
- 6627 133rd St
- 5235 W 139th St
- 6654 Chadwick Dr
