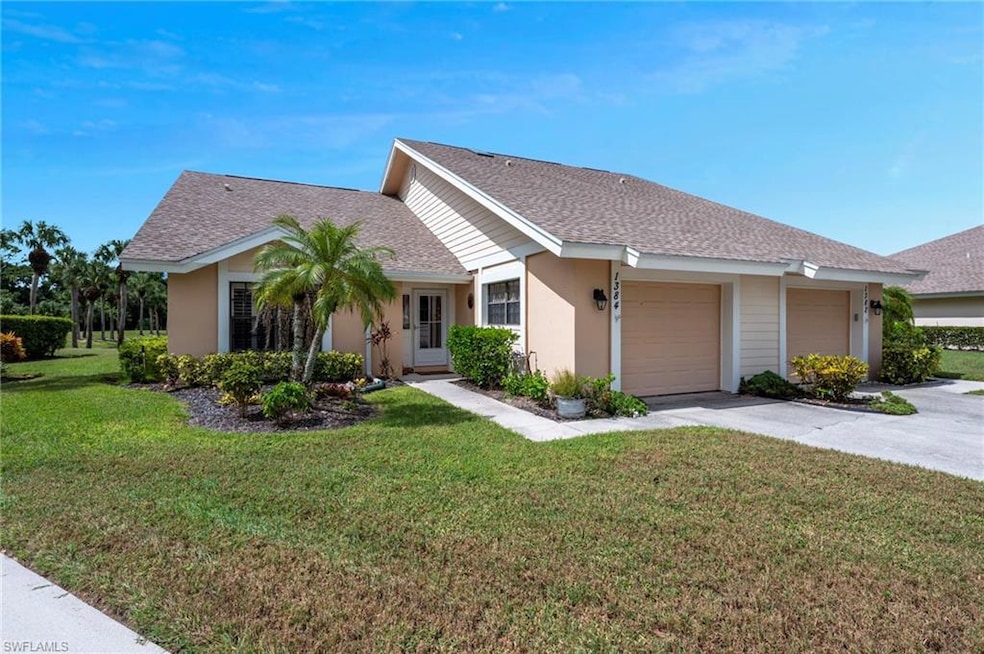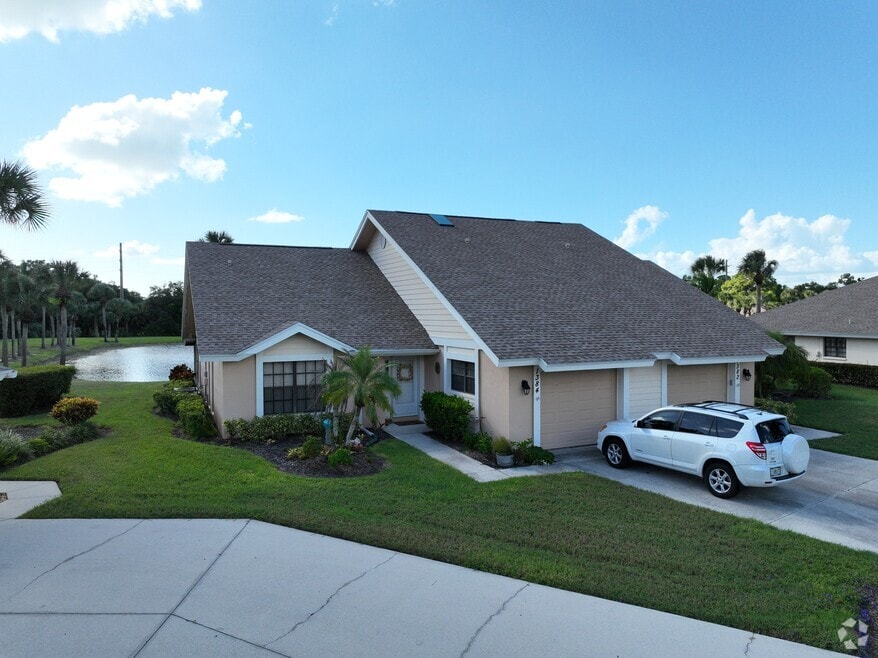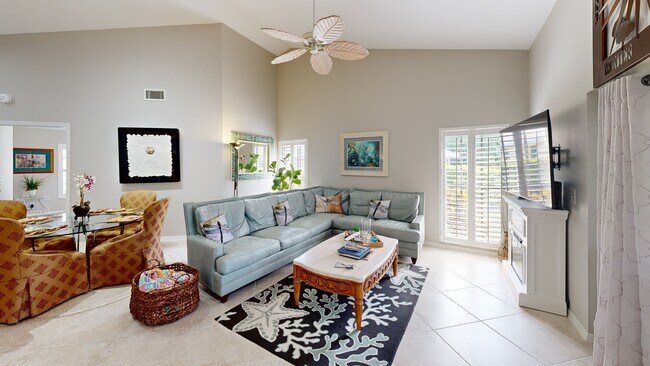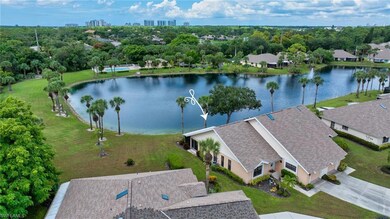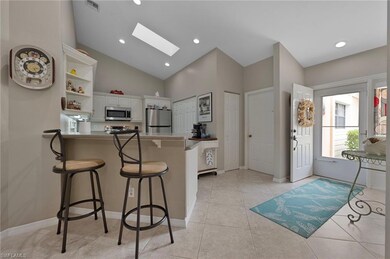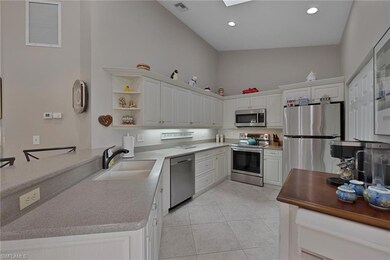
1384 Park Lake Dr Unit 22-L Naples, FL 34110
Imperial Golf Estates NeighborhoodEstimated payment $2,805/month
Highlights
- Lake Front
- Golf Course Community
- Clubhouse
- Veterans Memorial Elementary School Rated A
- Gated Community
- Vaulted Ceiling
About This Home
Enjoy peaceful long-lake sunsets and tranquil natural landscapes reminiscent of Walden Pond from this light-filled attached villa in the desirable gated community of Imperial Golf Estates. This spacious two-bedroom, two-bath end unit offers a split bedroom floor plan, volume ceilings, and skylights that bathe the interior in natural light. The fully glass-enclosed lanai overlooks the shimmering water and can easily accommodate a mini split A/C—expanding the living area from 1,411 to nearly 1,700 square feet and creating valuable equity with minimal investment! This home has no Polybutylene plumbing, providing peace of mind and long-term value. Recent updates include a new roof (2023), new water heater (2024), and stainless-steel kitchen appliances (2020), along with a transferable American Integrity Home Warranty. The villa’s exterior is scheduled for repainting within the next three months, offering a fresh new look to complement its serene setting. Optional memberships at Imperial Golf Club provide access to two 18-hole championship courses—recognized among Southwest Florida’s best overall values. With laundry in residence, a one-car garage, and a prime North Naples location less than four miles from Delnor-Wiggins Pass and Vanderbilt Beach, this villa blends nature, comfort, and convenience—an opportunity to live on your own "Walden Pond" in the heart of Naples.
Listing Agent
John R Wood Properties Brokerage Phone: 651-398-0817 Listed on: 10/08/2025

Home Details
Home Type
- Single Family
Est. Annual Taxes
- $1,695
Year Built
- Built in 1988
Lot Details
- 5,227 Sq Ft Lot
- Lake Front
- Cul-De-Sac
- Rectangular Lot
HOA Fees
- $424 Monthly HOA Fees
Parking
- 1 Car Attached Garage
- Guest Parking
- Assigned Parking
Property Views
- Lake
- Pool
Home Design
- Villa
- Concrete Block With Brick
- Concrete Foundation
- Shingle Roof
- Stucco
Interior Spaces
- Property has 1 Level
- Vaulted Ceiling
- Skylights
- Window Treatments
- Great Room
- Family or Dining Combination
- Heated Sun or Florida Room
- Fire and Smoke Detector
Kitchen
- Breakfast Bar
- Self-Cleaning Oven
- Range
- Microwave
- Dishwasher
- Built-In or Custom Kitchen Cabinets
- Disposal
Flooring
- Carpet
- Tile
Bedrooms and Bathrooms
- 2 Bedrooms
- Split Bedroom Floorplan
- Built-In Bedroom Cabinets
- In-Law or Guest Suite
- 2 Full Bathrooms
Laundry
- Laundry in unit
- Dryer
- Washer
Utilities
- Cooling Available
- Heating Available
- Underground Utilities
- Internet Available
- Cable TV Available
Listing and Financial Details
- Assessor Parcel Number 51565001302
Community Details
Overview
- 1,684 Sq Ft Building
- Imperial Park Place Villas Subdivision
- Mandatory home owners association
Recreation
- Golf Course Community
- Non-Equity Golf Club Membership
- Community Pool
Additional Features
- Clubhouse
- Gated Community
3D Interior and Exterior Tours
Floorplan
Map
Home Values in the Area
Average Home Value in this Area
Tax History
| Year | Tax Paid | Tax Assessment Tax Assessment Total Assessment is a certain percentage of the fair market value that is determined by local assessors to be the total taxable value of land and additions on the property. | Land | Improvement |
|---|---|---|---|---|
| 2025 | $1,695 | $199,795 | -- | -- |
| 2024 | $1,716 | $194,164 | -- | -- |
| 2023 | $1,716 | $188,509 | $0 | $0 |
| 2022 | $1,734 | $183,018 | $0 | $0 |
| 2021 | $1,743 | $177,687 | $0 | $0 |
| 2020 | $1,701 | $175,234 | $0 | $0 |
| 2019 | $2,627 | $221,218 | $0 | $221,218 |
| 2018 | $2,572 | $216,985 | $0 | $216,985 |
| 2017 | $2,663 | $224,040 | $0 | $224,040 |
| 2016 | $2,532 | $204,402 | $0 | $0 |
| 2015 | $2,255 | $185,820 | $0 | $0 |
| 2014 | $2,193 | $178,765 | $0 | $0 |
Property History
| Date | Event | Price | List to Sale | Price per Sq Ft | Prior Sale |
|---|---|---|---|---|---|
| 11/19/2025 11/19/25 | Pending | -- | -- | -- | |
| 10/08/2025 10/08/25 | For Sale | $425,000 | +33.9% | $301 / Sq Ft | |
| 12/04/2019 12/04/19 | Sold | $317,500 | -3.5% | $225 / Sq Ft | View Prior Sale |
| 10/31/2019 10/31/19 | Pending | -- | -- | -- | |
| 05/29/2019 05/29/19 | For Sale | $329,000 | -- | $233 / Sq Ft |
Purchase History
| Date | Type | Sale Price | Title Company |
|---|---|---|---|
| Warranty Deed | $317,500 | Attorney | |
| Warranty Deed | $385,000 | Eagle Eye Title Co | |
| Quit Claim Deed | -- | -- |
Mortgage History
| Date | Status | Loan Amount | Loan Type |
|---|---|---|---|
| Open | $238,125 | New Conventional |
About the Listing Agent

Meg Titcomb is a trusted Southwest Florida real estate professional who believes that every move is more than a transaction—it’s a new beginning. With a focus on creating welcoming spaces and celebrating the uniqueness of each client and property, she guides buyers and sellers with clarity, care, and a deep respect for their goals.
Specializing in homes that blend beauty, function, and lifestyle—whether a coastal cottage, modern condo, or luxury estate—Meg combines world-class marketing
Meg's Other Listings
Source: Naples Area Board of REALTORS®
MLS Number: 225074006
APN: 51565001302
- 12219 Colliers Reserve Dr
- 1310 Park Lake Dr Unit 31-R
- 12147 Collier's Reserve Dr
- 12291 Colliers Reserve Dr
- 12303 Collier's Reserve Dr
- 1320 Charleston Square Dr Unit 103
- 1340 Charleston Square Dr Unit 101
- 1345 Charleston Square Dr Unit 102
- 1250 Yesica Ann Cir Unit 106
- 1250 Yesica Ann Cir Unit 201
- 1250 Yesica Ann Cir Unit 102
- 1210 Yesica Ann Cir Unit 104
- 1210 Yesica Ann Cir Unit 105
- 1590 Weybridge Cir Unit 52
- 1510 Imperial Golf Course Blvd Unit 133
- 1510 Imperial Golf Course Blvd Unit 111
