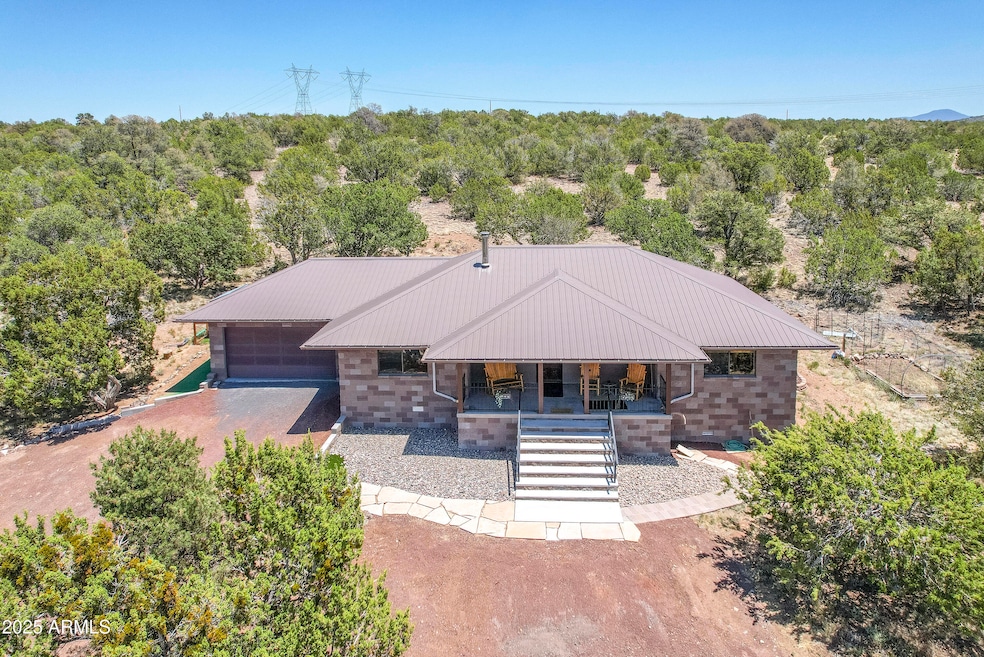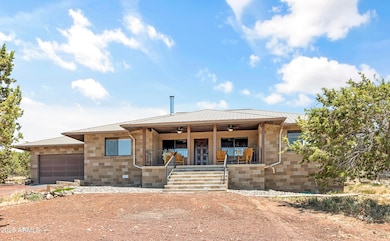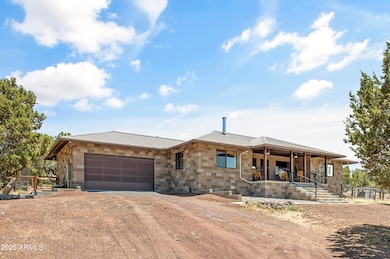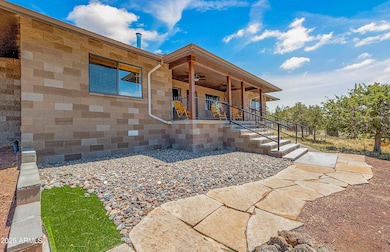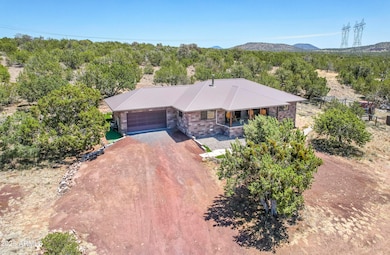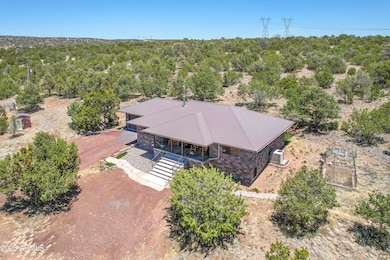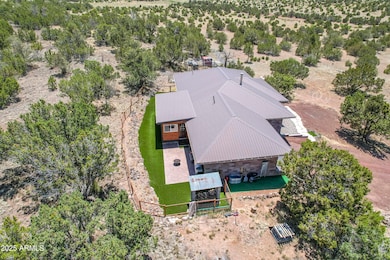
1384 W Canvasback Trail Williams, AZ 86046
Estimated payment $3,421/month
Highlights
- Horses Allowed On Property
- 14.32 Acre Lot
- Wood Flooring
- RV Access or Parking
- Mountain View
- 1 Fireplace
About This Home
A financeable, updated 2 bed, 2 bath cottage awaits you just a few minutes off Hwy 64 in Williams! UTILITIES ON SITE, Ideally located, only 20 minutes to downtown Williams and 45 minutes to both Flagstaff and the Grand Canyon, this charming home sits on a sprawling, fully fenced 14.3-acre lot. The 10K gallon built-in water cistern and catchment system currently has over 7K gallons and hasn't needed delivery in 5 years. Enjoy breathtaking sunsets from the spacious front deck, or cozy up inside where you'll find recent updates throughout, including modern finishes, a functional open layout, and plenty of natural light. This home is super insulated as it's constructed with blocks, but it also has a very efficient wood burning stove and central AC!!... The listed square footage does not include the spacious Arizona Room, fully enclosed and insulated. With plenty of room for horses, ATVs, gardening, or future expansion, the possibilities here are endless. Easy year-round access, and stunning high-desert views make this a rare gem in Northern Arizona. Don't miss your chance to own your piece of the Southwest!
Home Details
Home Type
- Single Family
Est. Annual Taxes
- $1,069
Year Built
- Built in 2001
Lot Details
- 14.32 Acre Lot
- Desert faces the front and back of the property
- Artificial Turf
HOA Fees
- $14 Monthly HOA Fees
Parking
- 2 Car Garage
- Circular Driveway
- RV Access or Parking
Home Design
- Metal Roof
- Block Exterior
Interior Spaces
- 1,697 Sq Ft Home
- 1-Story Property
- Ceiling Fan
- 1 Fireplace
- Double Pane Windows
- Mountain Views
Kitchen
- Built-In Gas Oven
- Gas Cooktop
- Built-In Microwave
- Kitchen Island
Flooring
- Wood
- Tile
Bedrooms and Bathrooms
- 2 Bedrooms
- Primary Bathroom is a Full Bathroom
- 2 Bathrooms
- Dual Vanity Sinks in Primary Bathroom
Outdoor Features
- Covered patio or porch
- Outdoor Storage
Schools
- Williams Elementary/Middle School
- Williams High School
Horse Facilities and Amenities
- Horses Allowed On Property
- Corral
Utilities
- Central Air
- Heating System Uses Propane
- Propane
- Hauled Water
- Septic Tank
- High Speed Internet
Community Details
- Association fees include street maintenance
- Howard Mesa Ranch 1 Phase 3 Amended Subdivision
Listing and Financial Details
- Tax Lot 408
- Assessor Parcel Number 500-30-009-A
Map
Home Values in the Area
Average Home Value in this Area
Tax History
| Year | Tax Paid | Tax Assessment Tax Assessment Total Assessment is a certain percentage of the fair market value that is determined by local assessors to be the total taxable value of land and additions on the property. | Land | Improvement |
|---|---|---|---|---|
| 2024 | $1,069 | $33,388 | -- | -- |
| 2023 | $960 | $29,824 | $0 | $0 |
| 2022 | $960 | $22,254 | $0 | $0 |
| 2021 | $932 | $17,978 | $0 | $0 |
| 2020 | $1,159 | $17,043 | $0 | $0 |
| 2019 | $1,119 | $14,046 | $0 | $0 |
| 2018 | $827 | $14,006 | $0 | $0 |
| 2017 | $815 | $14,287 | $0 | $0 |
| 2016 | $793 | $13,760 | $0 | $0 |
| 2015 | $986 | $12,758 | $0 | $0 |
Property History
| Date | Event | Price | Change | Sq Ft Price |
|---|---|---|---|---|
| 06/14/2025 06/14/25 | For Sale | $599,000 | -- | $353 / Sq Ft |
Purchase History
| Date | Type | Sale Price | Title Company |
|---|---|---|---|
| Quit Claim Deed | $284,620 | Nations Lending Service | |
| Interfamily Deed Transfer | -- | Nations Lending Services | |
| Interfamily Deed Transfer | -- | None Available | |
| Special Warranty Deed | $240,001 | Pioneer Title Agency | |
| Warranty Deed | $308,000 | Pioneer Title Agency Inc | |
| Cash Sale Deed | $24,900 | Transnation Title Ins Co |
Mortgage History
| Date | Status | Loan Amount | Loan Type |
|---|---|---|---|
| Previous Owner | $214,000 | New Conventional | |
| Previous Owner | $216,001 | New Conventional | |
| Previous Owner | $314,622 | VA | |
| Previous Owner | $93,175 | Fannie Mae Freddie Mac | |
| Previous Owner | $67,000 | Unknown |
Similar Homes in Williams, AZ
Source: Arizona Regional Multiple Listing Service (ARMLS)
MLS Number: 6880445
APN: 500-30-009A
- 695 Running Bear Rd Unit 23
- 804 Bighorn Trail
- 838 Bighorn Trail Unit 10
- 837 E Jackpine Ln Unit 47
- 768 Mountain Cat Rd
- 12773 N Rustler Trail
- 137 E Jackpine Ln
- 613 E Mountain Cat Rd
- 136 E Little Horse Rd Unit 426
- 12770 N Kendall Aspen Way
- 627 E Hualpai Trail
- 733 Paw Ln Unit 106
- 12357 N Chino Rd Unit 474
- 12687 Chinchilla Way
- 443 E Coconino Trail Unit 411
- 11646 Howard Mesa Loop
- 5614 N Alta Villa Rd
- 11139 Howard Mesa Loop Lot C
- 11154 Howard Mesa Loop
- 11139 Howard Mesa Loop Lot B
