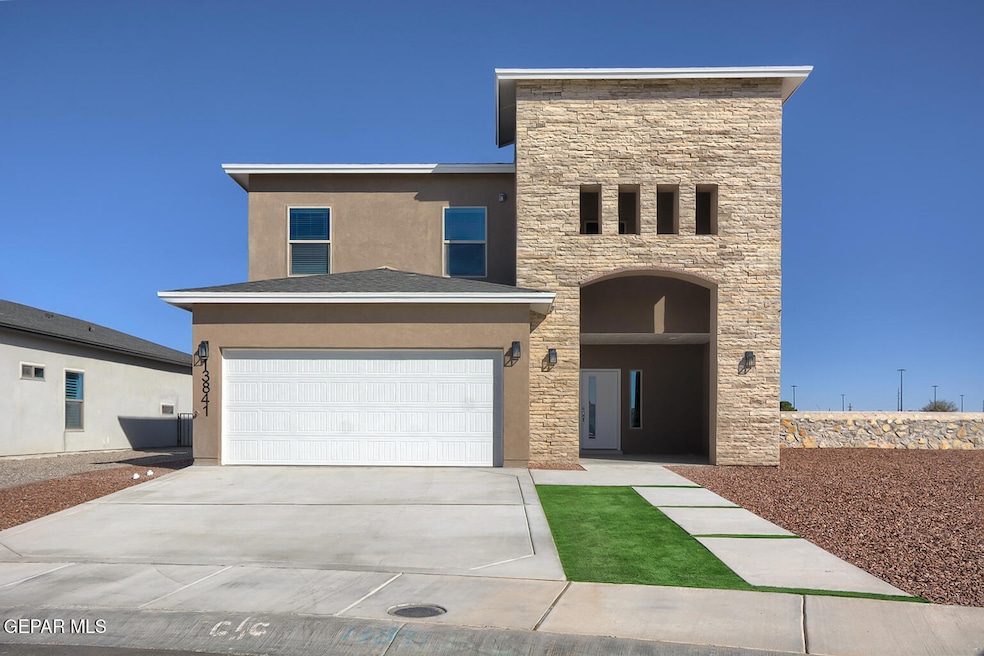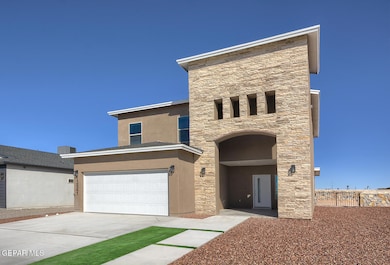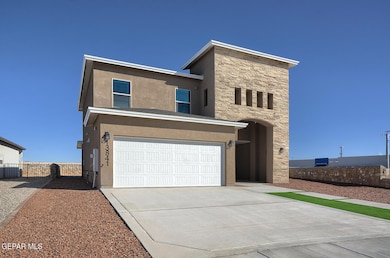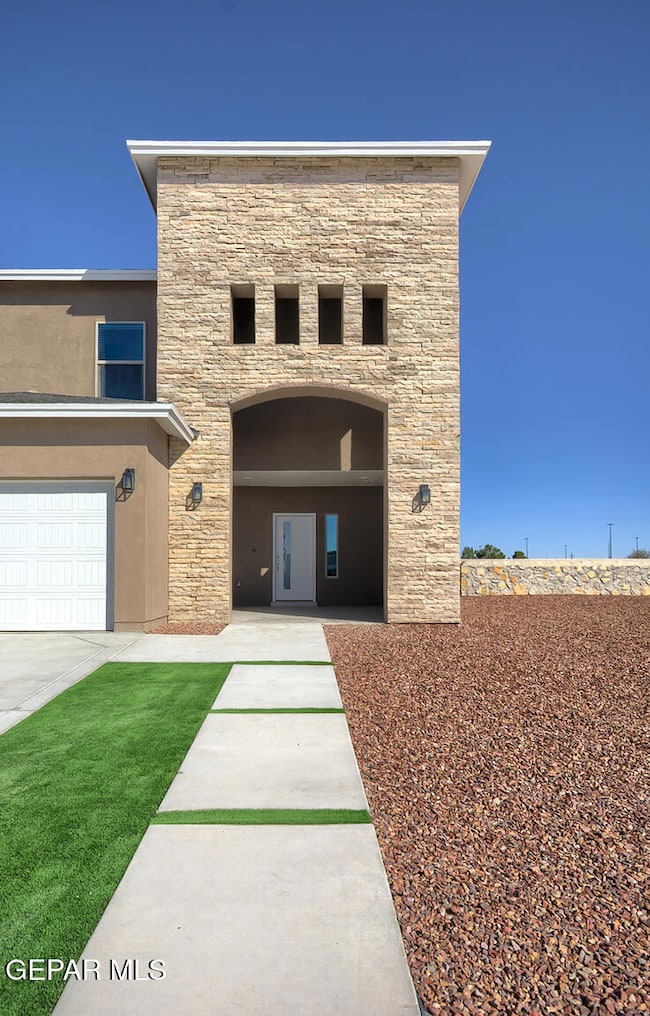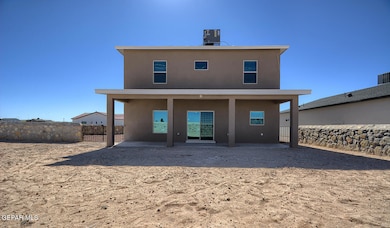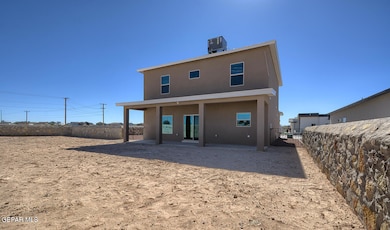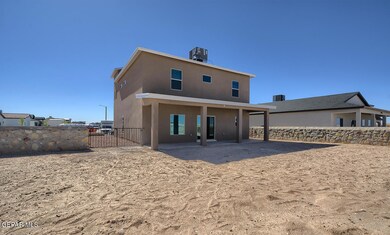13841 Centro Vista Ave Horizon City, TX 79928
Estimated payment $1,954/month
Highlights
- ENERGY STAR Certified Homes
- No HOA
- Attached Garage
- Granite Countertops
- Covered Patio or Porch
- Double Pane Windows
About This Home
The Abilene Home is a stunning two-story residence offering 1,968 square feet of thoughtfully designed living space. This beautiful home features 3 spacious bedrooms and 2.5 bathrooms, perfect for accommodating families of all sizes. As you step inside, you'll be greeted by a large foyer that sets the tone for the open and inviting layout. The main floor seamlessly connects the living room, dining room, and kitchen, creating a perfect space for both daily living and entertaining. The kitchen boasts beautiful cabinets and granite or quartz countertops, making it as functional as it is stylish. On the second floor, you'll find a very spacious loft, ideal for a family room, home office, or play area. The primary bedroom is generously sized and comes with a luxurious primary bathroom, complete with a walk-in shower and a standing tub, offering a serene retreat after a long day. Additional features of the Abilene Home include a large, covered patio in the backyard, perfect for outdoor relaxation,
Home Details
Home Type
- Single Family
Est. Annual Taxes
- $856
Year Built
- Built in 2025
Lot Details
- 8,336 Sq Ft Lot
- Back Yard Fenced
- Landscaped
- Property is zoned R3
Parking
- Attached Garage
Home Design
- Shingle Roof
- Stucco Exterior
Interior Spaces
- 1,968 Sq Ft Home
- 2-Story Property
- Ceiling Fan
- Recessed Lighting
- Double Pane Windows
- Blinds
- Entrance Foyer
- Washer and Gas Dryer Hookup
- Property Views
Kitchen
- Built-In Gas Oven
- Electric Cooktop
- Range Hood
- Microwave
- Dishwasher
- Kitchen Island
- Granite Countertops
- Ceramic Countertops
- Flat Panel Kitchen Cabinets
- Disposal
Flooring
- Carpet
- Tile
Bedrooms and Bathrooms
- 3 Bedrooms
- Primary Bedroom Upstairs
- Walk-In Closet
- Granite Bathroom Countertops
- Tile Bathroom Countertop
Schools
- Dr Sue Shook Elementary School
- Col John O Ensor Middle School
- Eastlake High School
Utilities
- SEER Rated 13-15 Air Conditioning Units
- Forced Air Heating System
- 220 Volts in Garage
- Tankless Water Heater
- Community Sewer or Septic
Additional Features
- ENERGY STAR Certified Homes
- Covered Patio or Porch
Community Details
- No Home Owners Association
- Built by BIC Homes
- Horizon Town Center Subdivision
Listing and Financial Details
- Move-in Ready
- Assessor Parcel Number H76200000100800
Map
Home Values in the Area
Average Home Value in this Area
Tax History
| Year | Tax Paid | Tax Assessment Tax Assessment Total Assessment is a certain percentage of the fair market value that is determined by local assessors to be the total taxable value of land and additions on the property. | Land | Improvement |
|---|---|---|---|---|
| 2025 | -- | $27,093 | $27,093 | -- |
Property History
| Date | Event | Price | List to Sale | Price per Sq Ft |
|---|---|---|---|---|
| 11/06/2025 11/06/25 | For Sale | $357,950 | -- | $182 / Sq Ft |
Source: Greater El Paso Association of REALTORS®
MLS Number: 933285
- 13737 Centro Vista Ave
- 13833 Centro Vista Ave
- 13745 Centro Vista Ave
- 13809 Centro Vista Ave
- TBD 11 Horizon City Estates #4
- 13829 Centro Vista
- 1 Acre Grey Ave
- 2.47 Acres Agatha St
- PN-360685 Tbd
- 19-21 Clear Place
- PN- 13111 Tbd
- PN-123086 Tbd
- 440 Katherine Dr
- PN-261611 Egypt Ave
- 536 Thayer Pease Ave
- 228 Tierra Linda Dr
- TBD Calverton St
- 15318 Northport Ct
- 900 Bilton Place
- PN-364042 Elbridge St
- 14504 Thayer Pease Ave
- 14369 Katherine Dr
- 1624 Sam Dominguez St
- 1508 Opossum Cir Unit B
- 1590 Hartsdale Dr
- 1600 Hartsdale Dr Unit D
- 236 Lago Maggiore St
- 14373 Tobe Davis Dr
- 13956 Lago Vista Ave
- 14032 Lago Seco Dr
- 233 Lago Claro Dr
- 14537 Desierto Bello Ave
- 14624 Eston Place
- 14357 Puentecillas Dr
- 316 Jim Knowles Place
- 200 Desert Breeze Dr
- 14336 Puentecillas Dr
- 749 Villa Romero Dr
- 741 Nuevo Desierto Dr
- 14741 Bocalusa Ave Unit B
