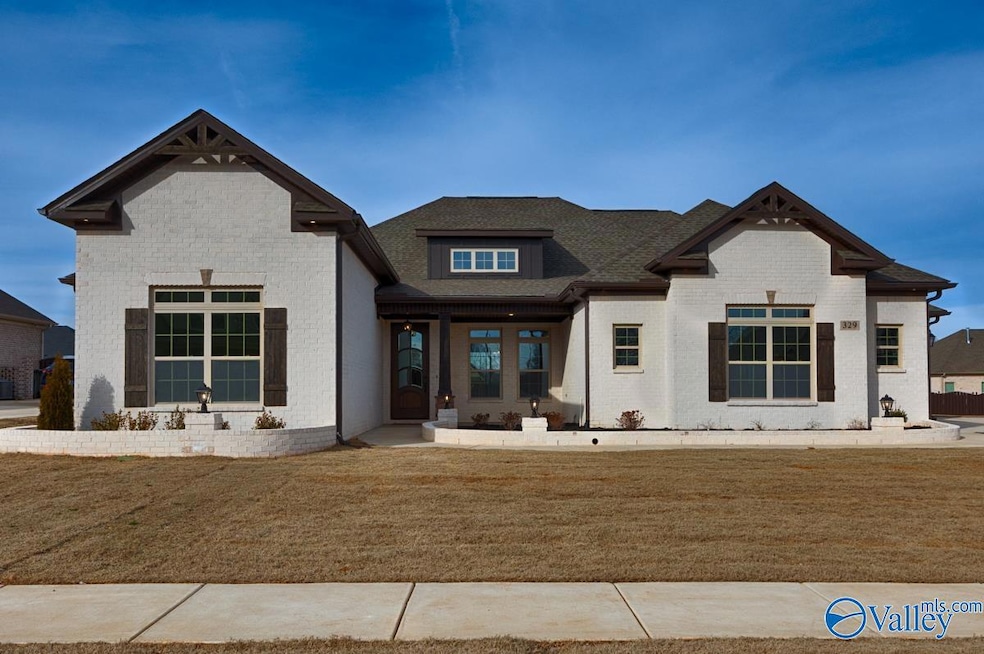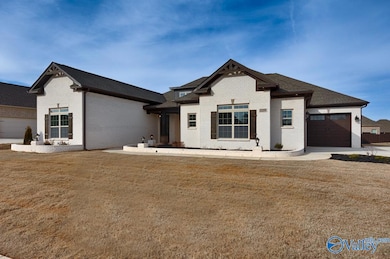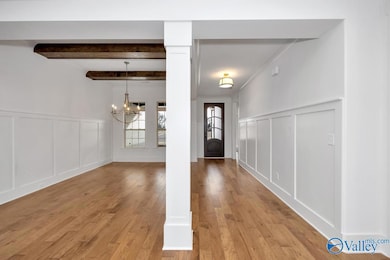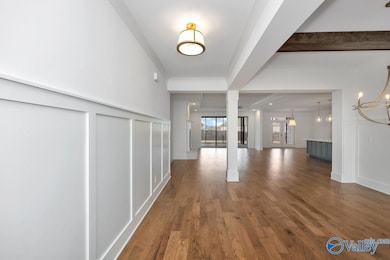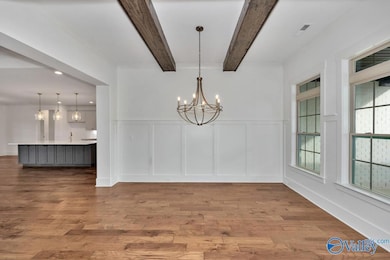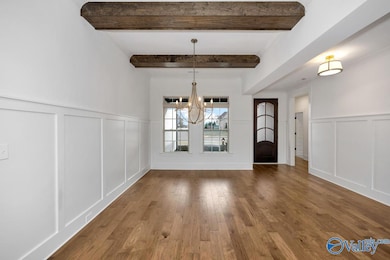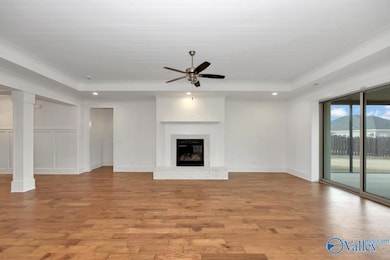13847 Goff Dr Athens, AL 35611
Estimated payment $3,726/month
Highlights
- Clubhouse
- Home Office
- Double Pane Windows
- Brookhill Elementary School Rated A
- Breakfast Room
- Living Room
About This Home
Proposed Construction-This is the Homeridge B plan – a stunning 2,696 sq ft home designed for comfort and style. An open concept plan, The Homeridge features a central fireplace in the Gathering Room, Western Wall that opens up the veranda, gourmet kitchen with breakfast area, and an office at the rear of the home. The spacious owner's retreat features an oversized closet for ultimate convenience. Enjoy upscale finishes like quartz countertops, custom cabinets, craftsman style moulding, upscale appliances, and recessed lighting. A perfect blend of luxury and functionality! All photos are of a similar Homeridge. Photos may show options that are not included in the base price of the home.
Home Details
Home Type
- Single Family
Lot Details
- 0.41 Acre Lot
HOA Fees
- $83 Monthly HOA Fees
Home Design
- Proposed Property
- Brick Exterior Construction
- Slab Foundation
- Cellulose Insulation
- Blown-In Insulation
Interior Spaces
- 2,696 Sq Ft Home
- Property has 1 Level
- Recessed Lighting
- Gas Log Fireplace
- Double Pane Windows
- Living Room
- Dining Room
- Home Office
- Breakfast Room
Bedrooms and Bathrooms
- 3 Bedrooms
Parking
- 3 Car Garage
- Front Facing Garage
- Side Facing Garage
Schools
- Athens Elementary School
- Athens High School
Utilities
- Central Heating and Cooling System
- Thermostat
- Tankless Water Heater
Listing and Financial Details
- Tax Lot 52
Community Details
Overview
- Woodland Homes Association
- Built by WOODLAND HOMES OF HUNTSVILLE
- Lakewood Subdivision
Amenities
- Common Area
- Clubhouse
Map
Home Values in the Area
Average Home Value in this Area
Property History
| Date | Event | Price | List to Sale | Price per Sq Ft |
|---|---|---|---|---|
| 11/12/2025 11/12/25 | For Sale | $581,900 | -- | $216 / Sq Ft |
Source: ValleyMLS.com
MLS Number: 21903712
- 13829 Goff Dr
- 13872 Goff Dr
- 13808 Goff Dr
- 20859 Lakewood Dr
- 20967 Calcutta St
- 13845 Sand Trap Dr
- 20960 Calcutta St
- 13776 Front Nine Dr
- 20918 Calcutta St
- 13841 Front Nine Dr
- 1307 Ridgedale St
- 20643 Lakewood Dr
- 1300 Ridgedale St
- 1402 Ridgedale St
- 20749 Jeremiah Ln
- 20805 Jeremiah Ln
- 14058 Hazel Meadow Dr
- 14115 Nursery Dr
- 14129 Rockaway Dr
- The Franklin Plan at The Meadows
- 13905 Hickory Brk Rd
- 13905 Hickory Brook Rd
- 14574 River Birch Ln
- 14170 Lannister Ln
- 22654 Regent Dr
- 12541 Buck Rd
- 22444 Regent Dr
- 1211 Audubon Ln
- 22052 Stratford Way
- 22052 Stratford Way Unit 2-15076.1410013
- 22052 Stratford Way Unit 2-22281.1410016
- 22052 Stratford Way Unit 1-22125.1410015
- 22052 Stratford Way Unit 2-22301.1410017
- 800 Tanglewood Dr
- 14778 Greenleaf Dr
- 340 French Farms Blvd
- 209 Southwind Dr
- 21946 Williamsburg Dr
- 208 Southwind Dr
- 16462 Athens-Limestone Blvd
