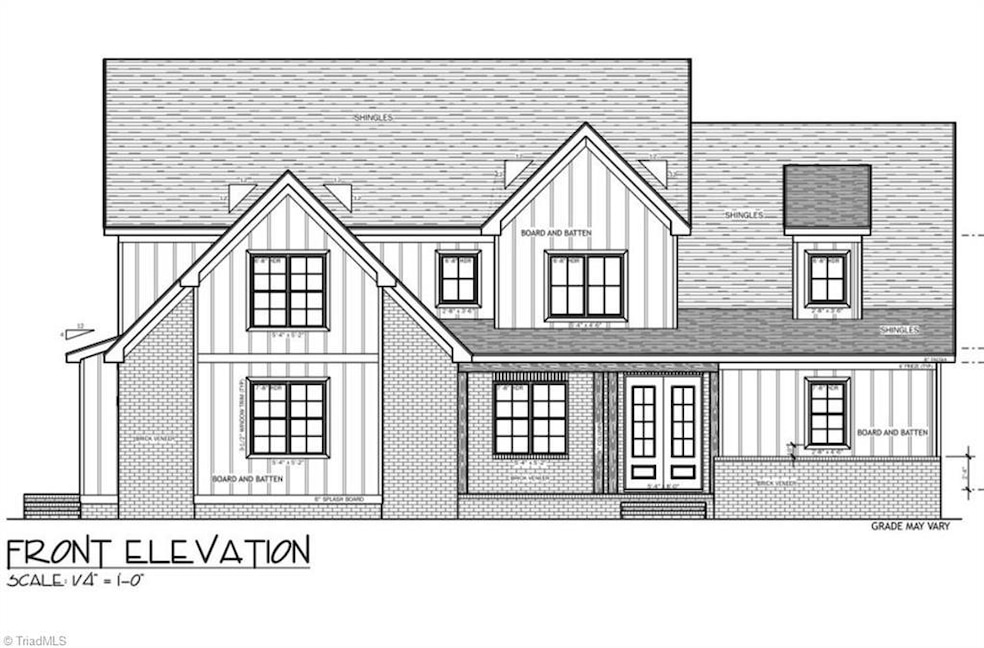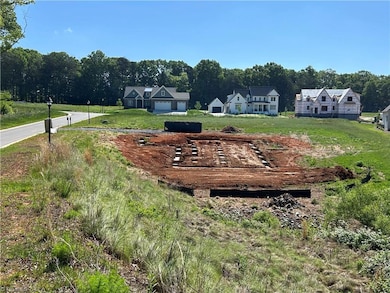1385 Ashfield Dr Lewisville, NC 27023
Highlights
- Under Construction
- Main Floor Primary Bedroom
- Tankless Water Heater
- Southwest Elementary Rated A
- 2 Car Attached Garage
- Forced Air Heating and Cooling System
About This Home
Welcome to the Balsam floorplan! This thoughtfully designed home features a grand double-door front entry leading to a vaulted family and dining room, creating an open and airy living space. The main level includes a luxurious primary suite with an en-suite bath and walk-in closet, a second bedroom and full bathroom for guests or flex/office space. Upstairs, you'll find two additional bedrooms, a shared bathroom with double vanity, a large bonus room, and convenient walk-out attic space for all of your storage needs. This layout balances style and practicality, with spacious living areas and private retreats for comfort and functionality. Perfect for relaxing or entertaining, this plan offers timeless appeal, modern convenience and is centrally located only minutes from Hwy 421 and 15 min from downtown Winston Salem. Estimated completion Late Aug/Sept 2025.
Home Details
Home Type
- Single Family
Year Built
- Built in 2025 | Under Construction
Lot Details
- 0.57 Acre Lot
HOA Fees
- $38 Monthly HOA Fees
Parking
- 2 Car Attached Garage
- Side Facing Garage
- Driveway
Interior Spaces
- 2,982 Sq Ft Home
- Property has 2 Levels
- Living Room with Fireplace
- Walk-In Attic
Bedrooms and Bathrooms
- 4 Bedrooms
- Primary Bedroom on Main
- 3 Full Bathrooms
Utilities
- Forced Air Heating and Cooling System
- Heating System Uses Natural Gas
- Tankless Water Heater
- Gas Water Heater
Community Details
- Woodview Estates Homeowners Association, Inc Association, Phone Number (336) 723-1524
- Woodview Estates Subdivision
Listing and Financial Details
- Tax Lot 37
Map
Home Values in the Area
Average Home Value in this Area
Source: Triad MLS
MLS Number: 1180784
- 1379 Ashfield Dr
- 8933 Maltese Ct
- 8978 Maltese Ct
- 8921 Maltese Ct
- 8446 Meadow Vista Dr
- 1020 Compass Rose Ct
- 1830 Barnstable Rd
- 539 Doub Rd
- 544 Doub Rd
- 517 Doub Rd
- 534 Doub Rd
- 550 Doub Rd
- 520 Doub Rd
- 1636 S Marblehead Rd
- 1214 Flyway Ct
- 1762 Canopy Trail
- 361 Lewisville Trails Rd
- 8540 Brook Meadow Ln
- 300 Doub Rd
- 8663 Stone Valley Dr
- 8832 Belhaven Ct
- 8908 Harpers Grove Ln
- 2140 Rossmore Rd
- 7504 Harpers Crossing Ln
- 1000 Alabnon Rd
- 1925 Waterford Village Dr
- 6826 Magnolia Park Ct
- 6539 Pegram Farm Rd
- 1755 Havenbrook Ct
- 1739 Havenbrook Ct
- 7612 Sedgewick Ridge Rd
- 120 Crestway Ct
- 6901 Morgan Place Dr
- 224 Bradford Pl Ln
- 1610 Lakefield Dr
- 6981 Hanesbrook Cir Unit 202
- 114 Willow Trace Cir
- 6605 Springfield Village Ln
- 1754 Springfield Farm Ct
- 1730 Spring Path Trail



