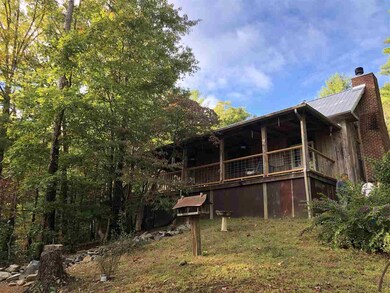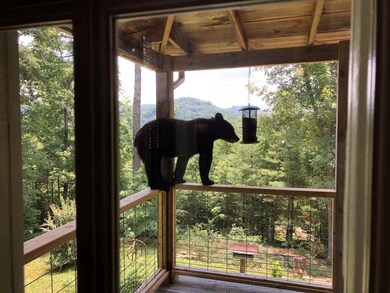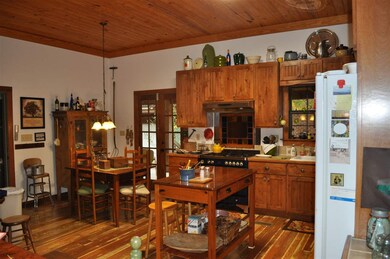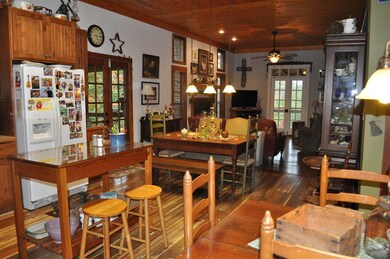
1385 Cabin Way Del Rio, TN 37727
Highlights
- Mountain View
- Deck
- Cathedral Ceiling
- Fireplace in Primary Bedroom
- Wooded Lot
- Wood Flooring
About This Home
As of February 2020If you want a piece of paradise just minutes from the Great Smoky Mountains, this 4.6 acre tract with great mountain views has the most perfect custom built cabin! The craftsmanship of this Cabin speaks for itself when you enter it. Owner/Builder planned ever detail from foundation to porch, from front porch to back porch. They built this home to enjoy all the things they love, the massive custom front door is one of a kind that opens into a large foyer, left of the foyer, a place built for a family to enjoy you will walk into the Open Living room dining room and kitchen, Home has 10 foot ceiling , flooring was refinished piece by piece to keep the character and is absolutely stunning. Living room has a fireplace and overlooks mountain views Large windows beside fireplace with custom built antique lead windows, Ladies kitchen feature a gas stove Owner paid 5k for it is beautiful! Custom Built Cabinets, sink from kitchen over looks yard turkeys, deer and bear feed in often. Large Master suite has a fireplace piped with gas (Only needs logs) with walk in closet, large master bath
Last Agent to Sell the Property
GODDARD REAL ESTATE & AUCTION COMP License #266689 Listed on: 10/27/2019
Last Buyer's Agent
Non Member
Non Member - Sales
Home Details
Home Type
- Single Family
Est. Annual Taxes
- $1,525
Year Built
- Built in 2007
Lot Details
- 4.6 Acre Lot
- Lot Has A Rolling Slope
- Wooded Lot
Parking
- 2 Car Garage
- Garage Door Opener
Home Design
- Wood Siding
Interior Spaces
- 1,386 Sq Ft Home
- 1-Story Property
- Cathedral Ceiling
- Ceiling Fan
- Metal Fireplace
- Great Room
- Living Room with Fireplace
- Wood Flooring
- Mountain Views
- Basement
- Crawl Space
- Fire and Smoke Detector
Kitchen
- Gas Oven
- Gas Range
- Dishwasher
Bedrooms and Bathrooms
- 2 Bedrooms
- Fireplace in Primary Bedroom
- Walk-In Closet
- In-Law or Guest Suite
- 2 Full Bathrooms
- <<bathWithWhirlpoolToken>>
Laundry
- Laundry on main level
- Washer and Electric Dryer Hookup
Outdoor Features
- Deck
- Covered patio or porch
Utilities
- Central Air
- Heating System Uses Wood
- Heat Pump System
- Propane
- Private Water Source
- Well
- Electric Water Heater
- Septic Tank
Community Details
- No Home Owners Association
Listing and Financial Details
- Assessor Parcel Number 009.23
Ownership History
Purchase Details
Home Financials for this Owner
Home Financials are based on the most recent Mortgage that was taken out on this home.Purchase Details
Purchase Details
Similar Home in Del Rio, TN
Home Values in the Area
Average Home Value in this Area
Purchase History
| Date | Type | Sale Price | Title Company |
|---|---|---|---|
| Warranty Deed | $275,000 | None Available | |
| Deed | $35,000 | -- | |
| Warranty Deed | $7,900 | -- |
Mortgage History
| Date | Status | Loan Amount | Loan Type |
|---|---|---|---|
| Open | $283,682 | VA | |
| Closed | $284,222 | VA | |
| Previous Owner | $160,000 | New Conventional |
Property History
| Date | Event | Price | Change | Sq Ft Price |
|---|---|---|---|---|
| 02/06/2020 02/06/20 | For Sale | $289,000 | +5.1% | $209 / Sq Ft |
| 02/05/2020 02/05/20 | Sold | $275,000 | 0.0% | $198 / Sq Ft |
| 02/05/2020 02/05/20 | Pending | -- | -- | -- |
| 02/04/2020 02/04/20 | Sold | $275,000 | -4.8% | $198 / Sq Ft |
| 01/04/2020 01/04/20 | Pending | -- | -- | -- |
| 10/27/2019 10/27/19 | For Sale | $289,000 | -- | $209 / Sq Ft |
Tax History Compared to Growth
Tax History
| Year | Tax Paid | Tax Assessment Tax Assessment Total Assessment is a certain percentage of the fair market value that is determined by local assessors to be the total taxable value of land and additions on the property. | Land | Improvement |
|---|---|---|---|---|
| 2024 | $1,386 | $54,150 | $5,375 | $48,775 |
| 2023 | $1,386 | $54,150 | $5,375 | $48,775 |
| 2022 | $1,389 | $54,150 | $5,375 | $48,775 |
| 2021 | $1,389 | $54,150 | $5,375 | $48,775 |
| 2020 | $1,389 | $54,150 | $5,375 | $48,775 |
| 2019 | $1,525 | $53,900 | $6,450 | $47,450 |
| 2018 | $1,525 | $53,900 | $6,450 | $47,450 |
| 2017 | $1,563 | $53,900 | $6,450 | $47,450 |
| 2016 | $1,395 | $53,900 | $6,450 | $47,450 |
| 2015 | $1,446 | $53,900 | $6,450 | $47,450 |
| 2014 | $1,446 | $53,625 | $6,450 | $47,175 |
| 2013 | $1,446 | $60,250 | $6,450 | $53,800 |
Agents Affiliated with this Home
-
N
Seller's Agent in 2020
Non Member
NON MEMBER
-
Luke Goddard
L
Seller's Agent in 2020
Luke Goddard
GODDARD REAL ESTATE & AUCTION COMP
(423) 623-5055
106 Total Sales
-
Melissa Goddard
M
Seller Co-Listing Agent in 2020
Melissa Goddard
Goddard Real Estate & Auction
(423) 721-4209
36 Total Sales
-
Brady Cupp

Buyer's Agent in 2020
Brady Cupp
Greater Impact Realty Lakeway
(423) 788-0111
22 Total Sales
Map
Source: Lakeway Area Association of REALTORS®
MLS Number: 586264
APN: 076-009.23
- 1550 Chapel Hollow Rd
- 1312 Old 15th Rd
- 378-G Rocky Top Rd
- 378-C Rocky Top Rd
- 378-A Rocky Top Rd
- 0000 Old 15th Rd
- 0 Old 15th Rd Unit 1289933
- 0 Old 15th Rd Unit 1289919
- 0 Old 15th Rd Unit 706121
- 0 Old 15th Rd Unit 302453
- 1575 Old 15th Rd
- 2266 Sol Mountain Rd
- 815 Hartsell Rd
- 856 Little Berry Way
- 878 Little Berry Way
- 1924 E Highway 25-70
- 4720 Laws Rd
- 0 Long Branch Rd Unit 1308511
- 1580 Restful Way
- 378-F Rocky Top Rd






