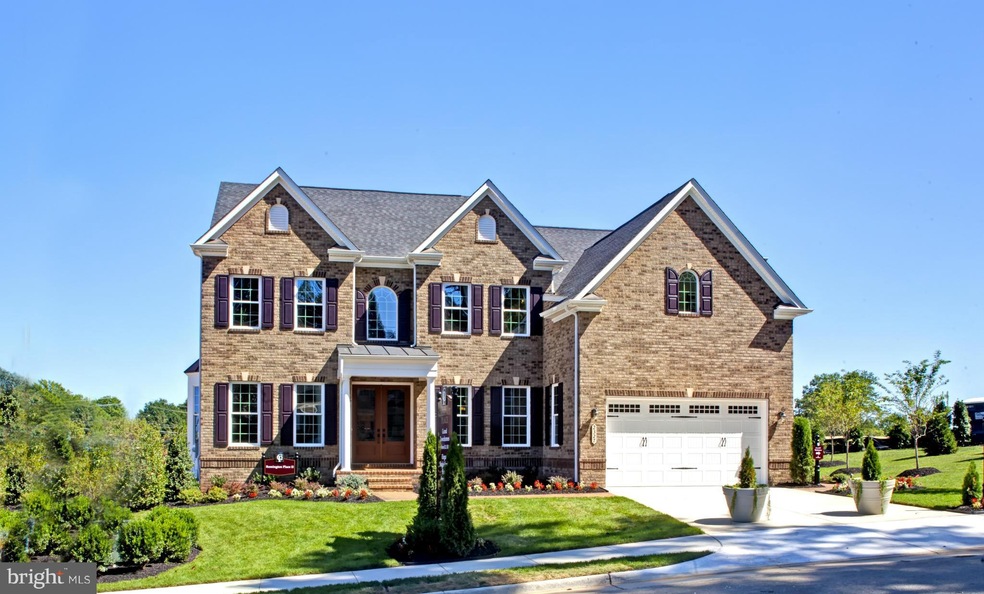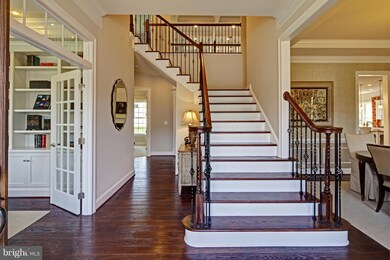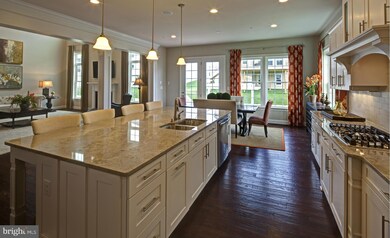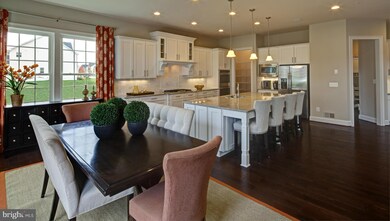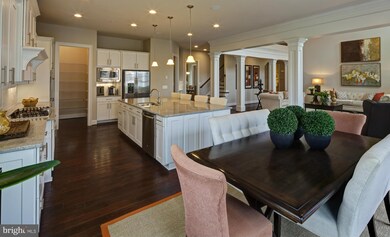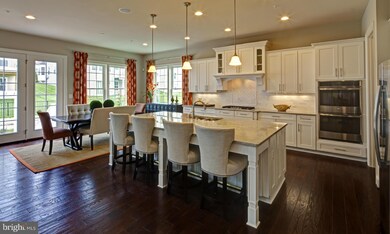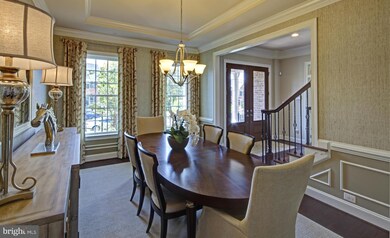
1386 Bishop Crest Ct Alexandria, VA 22308
Fort Hunt NeighborhoodHighlights
- Newly Remodeled
- Eat-In Gourmet Kitchen
- 1 Fireplace
- Stratford Landing Elementary School Rated A-
- Traditional Architecture
- Upgraded Countertops
About This Home
As of August 20239 Brand New Single Family homes in Alexandria by the area's premier homebuilder. Over 4000 sq ft of finished space, 10 ft ceilings on the main level and elegant finishes throughout. First Floor Bedroom and Finished 4th level options available. Easy access to GW Parkway and Minutes to Old Town Alexandria. Rec Room available on select homesites through 3/20/16.
Home Details
Home Type
- Single Family
Est. Annual Taxes
- $16,706
Year Built
- Built in 2016 | Newly Remodeled
HOA Fees
- $42 Monthly HOA Fees
Home Design
- Traditional Architecture
- Vinyl Siding
- Brick Front
Interior Spaces
- Property has 3 Levels
- Chair Railings
- Crown Molding
- Tray Ceiling
- Ceiling height of 9 feet or more
- 1 Fireplace
- Double Pane Windows
- Insulated Windows
- Window Screens
- Family Room Off Kitchen
- Partially Finished Basement
Kitchen
- Eat-In Gourmet Kitchen
- Breakfast Area or Nook
- Butlers Pantry
- <<builtInOvenToken>>
- Cooktop<<rangeHoodToken>>
- <<microwave>>
- Dishwasher
- Kitchen Island
- Upgraded Countertops
- Disposal
Bedrooms and Bathrooms
- 4 Bedrooms
- En-Suite Bathroom
- 3.5 Bathrooms
Parking
- Garage
- Front Facing Garage
Schools
- Stratford Landing Elementary School
- Sandburg Middle School
- West Potomac High School
Utilities
- Cooling System Utilizes Natural Gas
- Forced Air Zoned Heating and Cooling System
- Vented Exhaust Fan
- Programmable Thermostat
- 60 Gallon+ Natural Gas Water Heater
- Cable TV Available
Additional Features
- ENERGY STAR Qualified Equipment for Heating
- 0.3 Acre Lot
Community Details
- Built by NVHOMES VAM
- Bishop's Crest Subdivision, Remington Place Ii Floorplan
Listing and Financial Details
- Home warranty included in the sale of the property
- Tax Lot 1
Ownership History
Purchase Details
Home Financials for this Owner
Home Financials are based on the most recent Mortgage that was taken out on this home.Purchase Details
Home Financials for this Owner
Home Financials are based on the most recent Mortgage that was taken out on this home.Purchase Details
Home Financials for this Owner
Home Financials are based on the most recent Mortgage that was taken out on this home.Similar Homes in Alexandria, VA
Home Values in the Area
Average Home Value in this Area
Purchase History
| Date | Type | Sale Price | Title Company |
|---|---|---|---|
| Warranty Deed | $1,485,000 | Fidelity National Title | |
| Deed | -- | None Listed On Document | |
| Warranty Deed | $1,258,589 | Nvr Settlement Services Inc |
Mortgage History
| Date | Status | Loan Amount | Loan Type |
|---|---|---|---|
| Open | $643,860 | VA | |
| Closed | $892,500 | VA | |
| Previous Owner | $1,006,850 | New Conventional |
Property History
| Date | Event | Price | Change | Sq Ft Price |
|---|---|---|---|---|
| 08/11/2023 08/11/23 | Sold | $1,485,000 | -2.0% | $249 / Sq Ft |
| 07/21/2023 07/21/23 | Pending | -- | -- | -- |
| 07/19/2023 07/19/23 | For Sale | $1,515,000 | +18.5% | $254 / Sq Ft |
| 08/05/2016 08/05/16 | Sold | $1,278,060 | +17.3% | $311 / Sq Ft |
| 03/10/2016 03/10/16 | Price Changed | $1,089,990 | -4.4% | $265 / Sq Ft |
| 02/28/2016 02/28/16 | Pending | -- | -- | -- |
| 02/03/2016 02/03/16 | For Sale | $1,139,990 | -- | $277 / Sq Ft |
Tax History Compared to Growth
Tax History
| Year | Tax Paid | Tax Assessment Tax Assessment Total Assessment is a certain percentage of the fair market value that is determined by local assessors to be the total taxable value of land and additions on the property. | Land | Improvement |
|---|---|---|---|---|
| 2024 | $16,706 | $1,394,160 | $397,000 | $997,160 |
| 2023 | $16,249 | $1,396,450 | $361,000 | $1,035,450 |
| 2022 | $17,631 | $1,500,290 | $495,000 | $1,005,290 |
| 2021 | $16,354 | $1,359,520 | $420,000 | $939,520 |
| 2020 | $15,174 | $1,250,860 | $412,000 | $838,860 |
| 2019 | $14,539 | $1,195,980 | $412,000 | $783,980 |
| 2018 | $13,576 | $1,180,480 | $400,000 | $780,480 |
| 2017 | $14,083 | $1,213,000 | $400,000 | $813,000 |
| 2016 | $5,167 | $1,259,000 | $446,000 | $813,000 |
| 2015 | -- | $0 | $0 | $0 |
Agents Affiliated with this Home
-
Alexis Bogdan

Seller's Agent in 2023
Alexis Bogdan
Compass
(703) 965-6556
19 in this area
40 Total Sales
-
Phyllis Patterson

Buyer's Agent in 2023
Phyllis Patterson
TTR Sotheby's International Realty
(703) 310-6201
176 in this area
555 Total Sales
-
Scott MacDonald

Seller's Agent in 2016
Scott MacDonald
RE/MAX Gateway, LLC
(703) 727-6900
393 Total Sales
-
Brittany Patterson

Buyer's Agent in 2016
Brittany Patterson
TTR Sotheby's International Realty
(703) 310-6201
8 in this area
12 Total Sales
Map
Source: Bright MLS
MLS Number: 1001878107
APN: 1024-27-0006
- 8408 Conover Place
- 1205 Collingwood Rd
- 1121 Collingwood Rd
- 1112 Neal Dr
- 8260 Colling Manor Ct
- 8281 Colling Manor Ct
- 8264 Colling Manor Ct
- 1114 Croton Dr
- 1109 Neal Dr
- 8201 Fort Hunt Rd
- 8228 Stacey Rd
- 2008 Kenley Ct
- 8620 Conover Place
- 8628 Plymouth Rd
- 8310 Ashwood Dr
- 1003 Collingwood Rd
- 8127 Stacey Rd
- 8123 Stacey Rd
- 2007 Cool Spring Dr
- 8119 Stacey Rd
