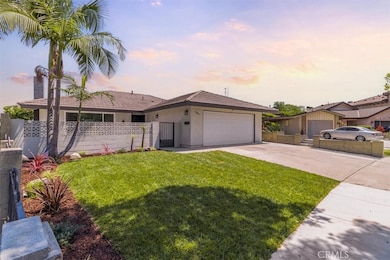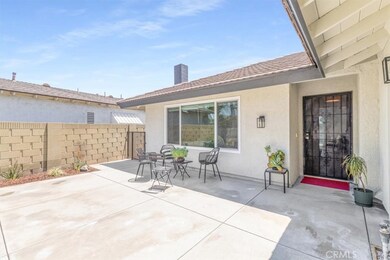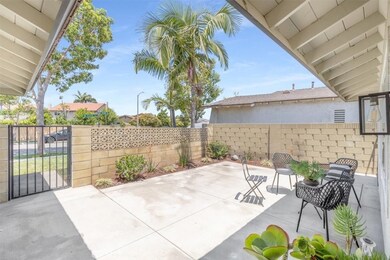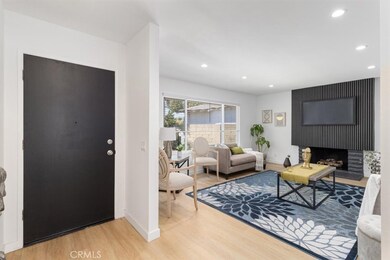
13864 Elgers St Cerritos, CA 90703
Estimated payment $6,206/month
Highlights
- Primary Bedroom Suite
- Updated Kitchen
- Main Floor Bedroom
- Cerritos Elementary School Rated A
- Contemporary Architecture
- Quartz Countertops
About This Home
Immaculate Modern Home in Prime Cerritos Location! Welcome to a beautifully upgraded home that blends modern comfort with timeless design in one of Cerritos’ most desirable neighborhoods. The heart of the home is a fully transformed chef’s kitchen with custom cabinetry, quartz counters, designer backsplash, and brand-new stainless steel appliances. The open-concept kitchen flows into a spacious dining room with a sliding glass door that opens to the backyard., double pane windows, with wide-plank flooring throughout this home, This home has copper plumbing, recessed lighting, window covering and fresh interior and exterior paint. The primary suite features a beautiful transformed bathroom, walk-in closet, and ceiling fan for added comfort. Major upgrades include the entire kitchen and bathrooms, updated electrical, a brand-new A/C unit, and a finished two-car garage with epoxy flooring. The remodeling was completed with all necessary permits. Step outside to professionally landscaped yards, new cement work front and back, perfect for entertaining or relaxing. With a 2 car garage, driveway parking, and no HOA or Mello-Roos. This home is located among the top-tier ABC Unified Schools – including Cerritos Elementary, Carmenita Middle, and Cerritos High, plus eligibility to test into Whitney High "#2 in California!"– Also near great restaurants, parks, shopping, and freeways, this home is the ideal blend of style, convenience, and turnkey living. You'll love it. This home truly checks all the boxes!! 3D Matterport Tour or 3DDollhouse Tour Available
Listing Agent
Y Realty Brokerage Phone: 5628246227 License #00956497 Listed on: 07/17/2025
Open House Schedule
-
Saturday, July 19, 20251:00 to 4:00 pm7/19/2025 1:00:00 PM +00:007/19/2025 4:00:00 PM +00:00Add to Calendar
-
Sunday, July 20, 20251:00 to 4:00 pm7/20/2025 1:00:00 PM +00:007/20/2025 4:00:00 PM +00:00Add to Calendar
Home Details
Home Type
- Single Family
Est. Annual Taxes
- $1,425
Year Built
- Built in 1972 | Remodeled
Lot Details
- 5,451 Sq Ft Lot
- Block Wall Fence
- Landscaped
- Sprinkler System
- Lawn
- Garden
- Front Yard
- Density is up to 1 Unit/Acre
- Property is zoned CERS5000
Parking
- 2 Car Direct Access Garage
- 2 Open Parking Spaces
- Parking Available
- Front Facing Garage
- Two Garage Doors
- Garage Door Opener
- Driveway Level
- Off-Street Parking
Home Design
- Contemporary Architecture
- Turnkey
- Slab Foundation
- Fire Rated Drywall
- Frame Construction
- Tile Roof
- Copper Plumbing
- Stucco
Interior Spaces
- 1,392 Sq Ft Home
- 1-Story Property
- Ceiling Fan
- Recessed Lighting
- Gas Fireplace
- Double Pane Windows
- Blinds
- Window Screens
- Living Room with Fireplace
- Dining Room
- Laminate Flooring
Kitchen
- Updated Kitchen
- Gas Oven
- Gas Range
- Microwave
- Water Line To Refrigerator
- Dishwasher
- Quartz Countertops
- Self-Closing Drawers and Cabinet Doors
Bedrooms and Bathrooms
- 3 Main Level Bedrooms
- Primary Bedroom Suite
- Walk-In Closet
- Remodeled Bathroom
- 2 Full Bathrooms
- Granite Bathroom Countertops
- Stone Bathroom Countertops
- Low Flow Toliet
- Bathtub with Shower
- Walk-in Shower
- Low Flow Shower
- Exhaust Fan In Bathroom
Laundry
- Laundry Room
- Laundry in Garage
Home Security
- Carbon Monoxide Detectors
- Fire and Smoke Detector
Outdoor Features
- Enclosed patio or porch
- Exterior Lighting
Utilities
- Forced Air Heating and Cooling System
- Vented Exhaust Fan
- Natural Gas Connected
- Gas Water Heater
Listing and Financial Details
- Tax Lot 36
- Tax Tract Number 25787
- Assessor Parcel Number 7022024022
- $500 per year additional tax assessments
- Seller Considering Concessions
Community Details
Overview
- No Home Owners Association
Recreation
- Dog Park
- Bike Trail
Map
Home Values in the Area
Average Home Value in this Area
Tax History
| Year | Tax Paid | Tax Assessment Tax Assessment Total Assessment is a certain percentage of the fair market value that is determined by local assessors to be the total taxable value of land and additions on the property. | Land | Improvement |
|---|---|---|---|---|
| 2024 | $1,425 | $80,933 | $23,757 | $57,176 |
| 2023 | $1,390 | $79,347 | $23,292 | $56,055 |
| 2022 | $1,367 | $77,792 | $22,836 | $54,956 |
| 2021 | $1,255 | $76,268 | $22,389 | $53,879 |
| 2019 | $1,226 | $74,008 | $21,726 | $52,282 |
| 2018 | $1,086 | $72,557 | $21,300 | $51,257 |
| 2016 | $1,024 | $69,741 | $20,474 | $49,267 |
| 2015 | $1,011 | $68,694 | $20,167 | $48,527 |
| 2014 | $1,002 | $67,349 | $19,772 | $47,577 |
Property History
| Date | Event | Price | Change | Sq Ft Price |
|---|---|---|---|---|
| 07/17/2025 07/17/25 | For Sale | $1,099,000 | -- | $790 / Sq Ft |
Purchase History
| Date | Type | Sale Price | Title Company |
|---|---|---|---|
| Grant Deed | $810,000 | Pacific Coast Title Company | |
| Grant Deed | -- | Pacific Coast Title Company | |
| Grant Deed | -- | Pacific Coast Title Company | |
| Deed | -- | None Listed On Document | |
| Interfamily Deed Transfer | -- | None Available |
Mortgage History
| Date | Status | Loan Amount | Loan Type |
|---|---|---|---|
| Open | $715,000 | New Conventional |
Similar Homes in Cerritos, CA
Source: California Regional Multiple Listing Service (CRMLS)
MLS Number: PW25144568
APN: 7022-024-022
- 13614 Destino Place
- 18410 Alexander Ave
- 13436 Ashworth Place
- 13429 Cascade Ct Unit 4
- 13435 Cascade Ct
- 17824 Holmes Ave
- 17721 Alexander Place
- 7372 Brian Ln
- 17016 Leslie Ave
- 13418 Palm Place
- 6799 Emerson Dr
- 5232 Toulouse Dr
- 13243 Aclare St
- 13147 Semora Place
- 5686 Panama Dr
- 7436 Royal St
- 5568 Ozawa Cir
- 13064 Hedda Ln
- 6470 Flamingo Dr
- 5742 Thelma Ave
- 17510 Vierra Ave
- 7061 Walker St
- 5350 Orangethorpe Ave
- 13524 Edgefield St
- 5600 Orangethorpe Ave
- 18706 Clydepark Ave
- 16907 Betty Ave
- 18944 Vickie Ave
- 5052 Andrew Dr
- 13711 Anthony Dr
- 7860 Valley View St
- 6570-6776 Knott Ave
- 8062 Woodglen Cir
- 7870 La Mona Cir
- 7101 9th St
- 12718 Caravel St
- 7152 Yucca St
- 12651 Artesia Blvd
- 16717 Monte Cristo Ave
- 7270-7300 8th St






