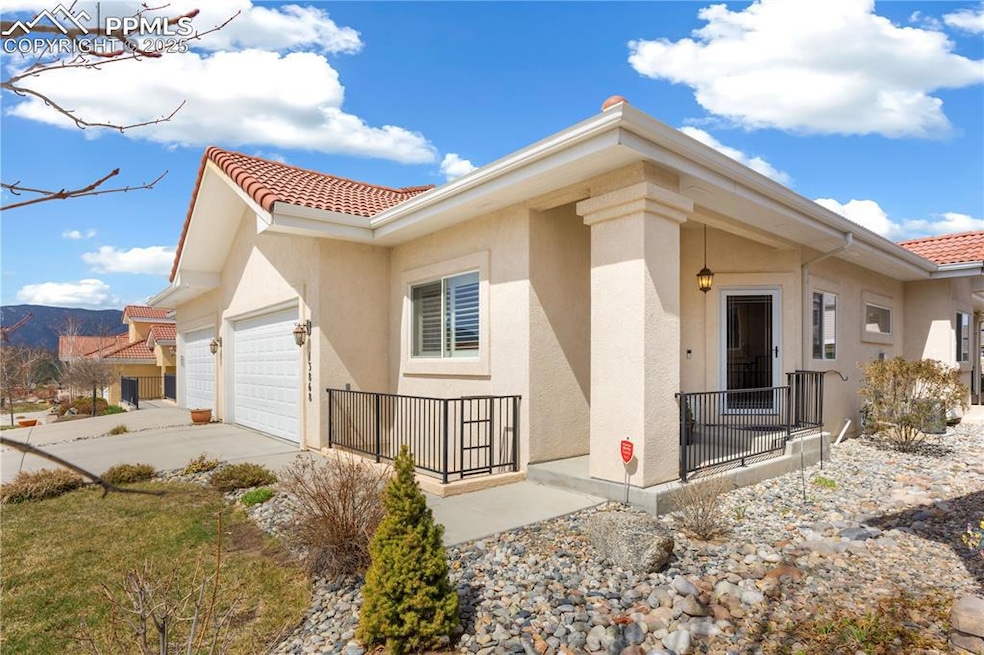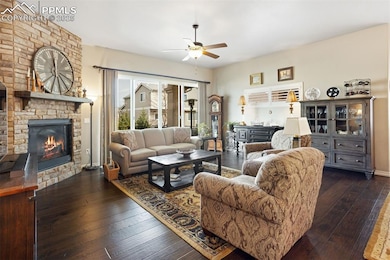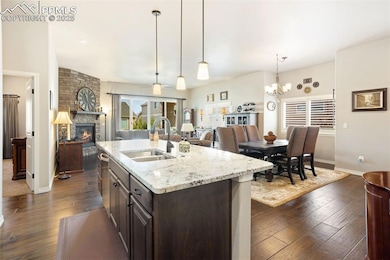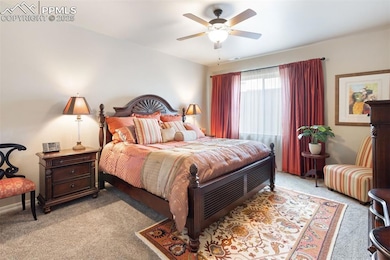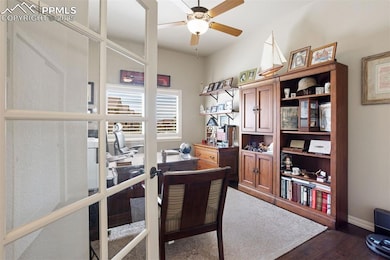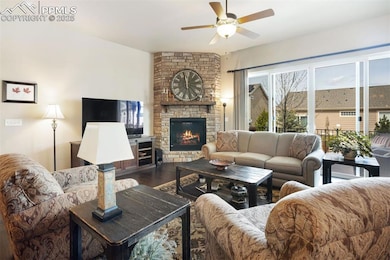
13868 Paradise Villas Grove Colorado Springs, CO 80921
Gleneagle NeighborhoodEstimated payment $3,925/month
Highlights
- Gated Community
- Mountain View
- Ranch Style House
- Antelope Trails Elementary School Rated A-
- Community Lake
- Wood Flooring
About This Home
Stylish & Spacious Townhome with Custom Finishes Throughout. Welcome to this beautifully designed 3-bedroom, 3-bath townhome, complete with a versatile study and a fully finished basement that's perfect for entertaining. The main level showcases rich wood floors and a stunning gourmet kitchen featuring a gas range, granite countertops, a large walk-in pantry, and pendant lighting over the expansive center island—ideal for both cooking and gathering. Unwind in the luxurious primary suite, which boasts a spa-inspired walk-in shower with dual shower heads, a generous walk-in closet, and the convenience of direct access to the laundry room from the owner's closet. Step outside to enjoy the covered rear patio with remote-controlled sun shades—perfect for relaxing in any weather. Downstairs, the custom wet bar in the finished basement offers an inviting space for game nights, movie marathons, or casual evenings with friends. Thoughtfully upgraded and move-in ready, this home combines comfort, functionality, and style in every detail. Located in a gated community near the Air Force Academy, this home offers easy access to I-25, top-rated Academy District 20 schools, and a wealth of nearby shopping, restaurants, and entertainment options.
Listing Agent
LIV Sotheby's International Realty CO Springs Brokerage Phone: (719) 578-8800 Listed on: 04/10/2025

Townhouse Details
Home Type
- Townhome
Est. Annual Taxes
- $2,972
Year Built
- Built in 2017
Lot Details
- 2,130 Sq Ft Lot
- End Unit
- Landscaped
HOA Fees
- $215 Monthly HOA Fees
Parking
- 2 Car Attached Garage
- Garage Door Opener
- Driveway
Home Design
- Ranch Style House
- Tile Roof
- Stucco
Interior Spaces
- 3,486 Sq Ft Home
- Ceiling Fan
- Gas Fireplace
- Mountain Views
- Basement Fills Entire Space Under The House
Kitchen
- Plumbed For Gas In Kitchen
- Dishwasher
- Disposal
Flooring
- Wood
- Carpet
- Ceramic Tile
Bedrooms and Bathrooms
- 3 Bedrooms
Laundry
- Dryer
- Washer
Schools
- Antelope Trails Elementary School
- Discovery Canyon Middle School
- Pine Creek High School
Additional Features
- Enclosed patio or porch
- Forced Air Heating and Cooling System
Community Details
Overview
- Association fees include covenant enforcement, lawn, ground maintenance, security, snow removal, trash removal
- Built by EA Construction
- Ferrara
- Community Lake
Security
- Gated Community
Map
Home Values in the Area
Average Home Value in this Area
Tax History
| Year | Tax Paid | Tax Assessment Tax Assessment Total Assessment is a certain percentage of the fair market value that is determined by local assessors to be the total taxable value of land and additions on the property. | Land | Improvement |
|---|---|---|---|---|
| 2025 | $2,972 | $39,820 | -- | -- |
| 2024 | $3,020 | $34,980 | $6,300 | $28,680 |
| 2023 | $3,020 | $34,980 | $6,300 | $28,680 |
| 2022 | $2,976 | $28,320 | $4,520 | $23,800 |
| 2021 | $3,201 | $29,130 | $4,650 | $24,480 |
| 2020 | $3,349 | $29,130 | $4,650 | $24,480 |
| 2019 | $3,326 | $29,130 | $4,650 | $24,480 |
| 2018 | $2,648 | $22,930 | $4,250 | $18,680 |
| 2017 | $441 | $3,830 | $3,830 | $0 |
Property History
| Date | Event | Price | Change | Sq Ft Price |
|---|---|---|---|---|
| 07/05/2025 07/05/25 | For Sale | $625,000 | 0.0% | $179 / Sq Ft |
| 05/29/2025 05/29/25 | Off Market | $625,000 | -- | -- |
| 04/10/2025 04/10/25 | For Sale | $625,000 | -- | $179 / Sq Ft |
Purchase History
| Date | Type | Sale Price | Title Company |
|---|---|---|---|
| Warranty Deed | $425,000 | Heritage Title Co | |
| Quit Claim Deed | -- | Heritage Title Co | |
| Quit Claim Deed | -- | Heritage Title Co |
Similar Homes in Colorado Springs, CO
Source: Pikes Peak REALTOR® Services
MLS Number: 1067813
APN: 72014-01-215
- 13789 Paradise Villas Grove
- 8 Luxury Ln
- 254 Luxury Ln
- 34 Rising Sun Terrace
- 214 Luxury Ln
- 206 Luxury Ln
- 14350 Westchester Dr
- 14280 Barquero Ct
- 174 Luxury Ln
- 94 Rising Sun Terrace
- 13881 Rivercrest Cir
- 14095 Gleneagle Dr
- 445 Scottsdale Dr
- 14248 Woodrock Path
- 13833 Rivercrest Cir
- 106 Luxury Ln
- 13850 Windrush Dr
- 13962 Rivercrest Cir
- 14432 Tierra Dr
- 13631 Shepard Heights
- 93 Clear Pass View
- 14707 Allegiance Dr
- 13280 Trolley View
- 002 Medford Dr
- 310 Medford Dr
- 185 Polaris Point Loop
- 50 Spectrum Loop
- 15329 Monument Ridge Ct
- 1382 Morro Bay Way
- 850 Merrimac River Way
- 15681 James Gate Place
- 517 Oxbow Dr
- 16089 Penn Central Way
- 698 Larimer Creek Dr
- 16112 Old Forest Point
- 2156 Villa Creek Cir
- 1320 Herman View Way
- 1640 Peregrine Vista Heights
- 11885 Wildwood Ridge Dr
