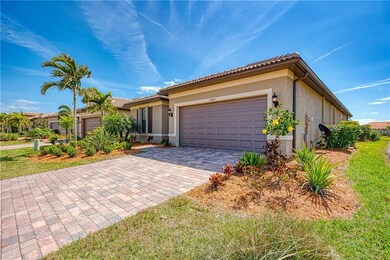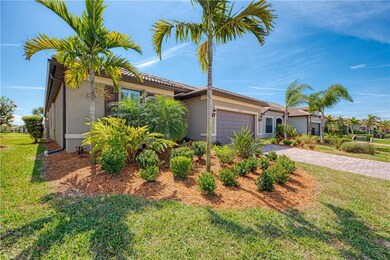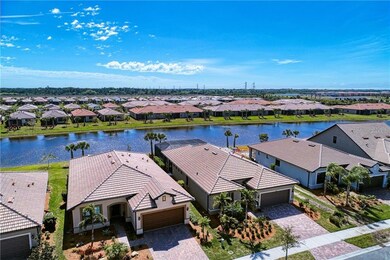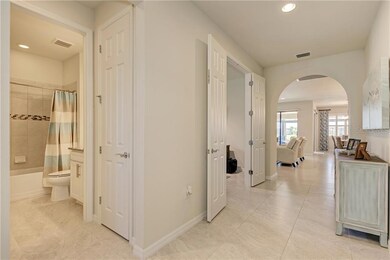
13871 Miranese St Venice, FL 34293
Wellen Park NeighborhoodHighlights
- Fitness Center
- Heated In Ground Pool
- Lake View
- Taylor Ranch Elementary School Rated A-
- Gated Community
- Clubhouse
About This Home
As of May 2020FURNITURE AND GOLF CART AVAILABLE TO PURCHASE! CHECK OUT THIS GORGEOUS Summerwood Model with 3 bedrooms plus den/office, open concept, pool home on lake! Beautifully upgraded with 8' doors, accordion shutters on all windows, Storm Smart shutters on lanai, plantation shutters, recessed lighting throughout, upgraded lighting fixtures and upgraded tile throughout living areas. The kitchen is light and bright with shaker style cabinetry and granite counters, stainless steel appliances, and custom back splash. This kitchen has a large island with space for lots of entertaining. The perfect layout for guests and visitors- with a split plan concept that affords space for everyone to have privacy. The lanai is the true show stopper- with an oversized covered patio, travertine patio, heated salt water pool with sun deck, water features and hot tub! The master bedroom has a tray ceiling, oversized window overlooking the lake and an en suite with huge walk in closet, frameless glass shower, dual vanity with shaker style cabinets. IslandWalk is a highly sought out gated community with two community centers for the endless activities, "Live Entertainment year round" State of the art fitness center w/ classes, pickle ball, tennis, resort-style pool & lap pool. The New"CoolToday"Stadium(Atlanta Braves) & the now OPEN the Town Center anchored by a Publix grocery store, that is walking, biking, & golf cart accessible.
Last Agent to Sell the Property
EXIT KING REALTY License #3282799 Listed on: 03/06/2020

Home Details
Home Type
- Single Family
Est. Annual Taxes
- $6,932
Year Built
- Built in 2017
Lot Details
- 7,747 Sq Ft Lot
- North Facing Home
HOA Fees
- $306 Monthly HOA Fees
Parking
- 2 Car Attached Garage
- Garage Door Opener
- Driveway
- Open Parking
Home Design
- Slab Foundation
- Tile Roof
- Block Exterior
Interior Spaces
- 2,020 Sq Ft Home
- Ceiling Fan
- Shutters
- Drapes & Rods
- Sliding Doors
- Den
- Inside Utility
- Lake Views
- Thermal Attic Fan
- Hurricane or Storm Shutters
Kitchen
- Cooktop<<rangeHoodToken>>
- <<microwave>>
- Dishwasher
- Stone Countertops
- Solid Wood Cabinet
- Disposal
Flooring
- Carpet
- Ceramic Tile
- Travertine
Bedrooms and Bathrooms
- 3 Bedrooms
- Primary Bedroom on Main
- Split Bedroom Floorplan
- Walk-In Closet
- 2 Full Bathrooms
Laundry
- Laundry Room
- Dryer
- Washer
Eco-Friendly Details
- Reclaimed Water Irrigation System
Pool
- Heated In Ground Pool
- Gunite Pool
- Saltwater Pool
Utilities
- Central Heating and Cooling System
- Heat Pump System
- Electric Water Heater
- Cable TV Available
Listing and Financial Details
- Down Payment Assistance Available
- Homestead Exemption
- Visit Down Payment Resource Website
- Legal Lot and Block 31 / 1
- Assessor Parcel Number 0803050031
- $647 per year additional tax assessments
Community Details
Overview
- Association fees include 24-hour guard, cable TV, common area taxes, community pool, escrow reserves fund, ground maintenance, manager, private road, security
- Jesse Carter Association
- Visit Association Website
- Built by DiVosta
- Islandwalk Of West Villages Subdivision, Summerwood Floorplan
- Islandwalk At The West Villages Community
- On-Site Maintenance
- The community has rules related to deed restrictions, fencing, allowable golf cart usage in the community
- Rental Restrictions
Amenities
- Clubhouse
Recreation
- Tennis Courts
- Community Basketball Court
- Pickleball Courts
- Shuffleboard Court
- Community Playground
- Fitness Center
- Community Pool
- Community Spa
Security
- Security Service
- Gated Community
Ownership History
Purchase Details
Purchase Details
Home Financials for this Owner
Home Financials are based on the most recent Mortgage that was taken out on this home.Purchase Details
Similar Homes in Venice, FL
Home Values in the Area
Average Home Value in this Area
Purchase History
| Date | Type | Sale Price | Title Company |
|---|---|---|---|
| Warranty Deed | $700,000 | North Port Title | |
| Warranty Deed | $482,000 | None Available | |
| Deed | $355,300 | -- |
Mortgage History
| Date | Status | Loan Amount | Loan Type |
|---|---|---|---|
| Previous Owner | $313,300 | New Conventional |
Property History
| Date | Event | Price | Change | Sq Ft Price |
|---|---|---|---|---|
| 06/26/2025 06/26/25 | For Sale | $789,000 | +63.7% | $391 / Sq Ft |
| 05/11/2020 05/11/20 | Sold | $482,000 | -1.6% | $239 / Sq Ft |
| 03/13/2020 03/13/20 | Pending | -- | -- | -- |
| 03/06/2020 03/06/20 | For Sale | $489,900 | -- | $243 / Sq Ft |
Tax History Compared to Growth
Tax History
| Year | Tax Paid | Tax Assessment Tax Assessment Total Assessment is a certain percentage of the fair market value that is determined by local assessors to be the total taxable value of land and additions on the property. | Land | Improvement |
|---|---|---|---|---|
| 2024 | $7,284 | $447,472 | -- | -- |
| 2023 | $7,284 | $434,439 | $0 | $0 |
| 2022 | $7,130 | $421,785 | $0 | $0 |
| 2021 | $6,957 | $409,500 | $120,700 | $288,800 |
| 2020 | $7,160 | $378,600 | $107,700 | $270,900 |
| 2019 | $6,932 | $365,100 | $85,900 | $279,200 |
| 2018 | $6,386 | $342,400 | $92,900 | $249,500 |
| 2017 | $2,121 | $76,600 | $76,600 | $0 |
Agents Affiliated with this Home
-
Lauren Franquiz
L
Seller's Agent in 2025
Lauren Franquiz
COLDWELL BANKER REALTY
(305) 343-8609
5 in this area
15 Total Sales
-
Christina Burns

Seller's Agent in 2020
Christina Burns
EXIT KING REALTY
(941) 497-6060
187 in this area
329 Total Sales
-
Lauren Fus

Seller Co-Listing Agent in 2020
Lauren Fus
EXIT KING REALTY
(941) 726-8208
185 in this area
314 Total Sales
Map
Source: Stellar MLS
MLS Number: N6109517
APN: 0803-05-0031
- 13862 Miranese St
- 13925 Miranese St
- 13836 Alafaya St
- 13892 Alafaya St
- 13805 Posada St
- 13841 Campoleone St
- 13935 Campoleone St
- 10801 Tarflower Dr Unit 102
- 10808 Tarflower Dr Unit 102
- 10797 Tarflower Dr Unit 202
- 10800 Tarflower Dr Unit 202
- 10780 Tarflower Dr Unit 102
- 23503 Waverly Cir
- 13872 Rinuccio St
- 13837 Vadini St
- 13859 Vadini St
- 13867 Vadini St
- 13724 Quinta St
- 13511 Esposito St
- 23415 Waverly Cir






