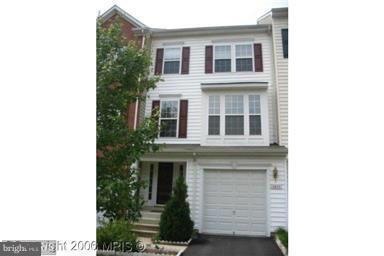
13873 Ausable Ct Centreville, VA 20121
Highlights
- Eat-In Gourmet Kitchen
- Colonial Architecture
- 1 Car Attached Garage
- Liberty Middle School Rated A-
- 1 Fireplace
- Forced Air Heating and Cooling System
About This Home
As of July 2017Great investment opportunity! 3 bedrooms, 3.5 bath 3 level, 1 car garage town home. Open floor plan with lots of natural light. Property is currently tenant occupied, must schedule with 2 hours advanced notice.
Townhouse Details
Home Type
- Townhome
Est. Annual Taxes
- $4,441
Year Built
- Built in 2001
Lot Details
- 1,640 Sq Ft Lot
- Two or More Common Walls
HOA Fees
- $100 Monthly HOA Fees
Parking
- 1 Car Attached Garage
- On-Street Parking
- Off-Street Parking
Home Design
- Colonial Architecture
- Brick Exterior Construction
Interior Spaces
- Property has 3 Levels
- Ceiling Fan
- 1 Fireplace
- Combination Dining and Living Room
- Eat-In Gourmet Kitchen
Bedrooms and Bathrooms
- 3 Bedrooms
- 2.5 Bathrooms
Finished Basement
- Heated Basement
- Walk-Out Basement
- Front Basement Entry
Schools
- Centre Ridge Elementary School
- Centreville High School
Utilities
- Forced Air Heating and Cooling System
- Natural Gas Water Heater
Community Details
- Deerfield Ridge Subdivision
Listing and Financial Details
- Tax Lot 118
- Assessor Parcel Number 65-2-17- -118
Ownership History
Purchase Details
Home Financials for this Owner
Home Financials are based on the most recent Mortgage that was taken out on this home.Purchase Details
Home Financials for this Owner
Home Financials are based on the most recent Mortgage that was taken out on this home.Similar Homes in Centreville, VA
Home Values in the Area
Average Home Value in this Area
Purchase History
| Date | Type | Sale Price | Title Company |
|---|---|---|---|
| Deed | $392,500 | Fidelity National Title | |
| Warranty Deed | $449,000 | -- |
Mortgage History
| Date | Status | Loan Amount | Loan Type |
|---|---|---|---|
| Open | $180,000 | New Conventional | |
| Previous Owner | $359,200 | New Conventional |
Property History
| Date | Event | Price | Change | Sq Ft Price |
|---|---|---|---|---|
| 07/19/2025 07/19/25 | Pending | -- | -- | -- |
| 07/17/2025 07/17/25 | For Sale | $648,998 | +66.4% | $447 / Sq Ft |
| 07/31/2017 07/31/17 | Sold | $390,000 | -2.5% | $244 / Sq Ft |
| 04/07/2017 04/07/17 | Pending | -- | -- | -- |
| 04/01/2017 04/01/17 | For Sale | $399,900 | 0.0% | $250 / Sq Ft |
| 03/26/2015 03/26/15 | Rented | $2,100 | -8.7% | -- |
| 03/26/2015 03/26/15 | Under Contract | -- | -- | -- |
| 02/04/2015 02/04/15 | For Rent | $2,300 | -- | -- |
Tax History Compared to Growth
Tax History
| Year | Tax Paid | Tax Assessment Tax Assessment Total Assessment is a certain percentage of the fair market value that is determined by local assessors to be the total taxable value of land and additions on the property. | Land | Improvement |
|---|---|---|---|---|
| 2024 | $6,192 | $534,480 | $170,000 | $364,480 |
| 2023 | $5,992 | $531,010 | $170,000 | $361,010 |
| 2022 | $5,584 | $488,360 | $155,000 | $333,360 |
| 2021 | $5,163 | $439,970 | $140,000 | $299,970 |
| 2020 | $4,906 | $414,550 | $130,000 | $284,550 |
| 2019 | $4,763 | $402,470 | $120,000 | $282,470 |
| 2018 | $4,458 | $387,640 | $117,000 | $270,640 |
| 2017 | $4,451 | $383,360 | $117,000 | $266,360 |
| 2016 | $4,441 | $383,360 | $117,000 | $266,360 |
| 2015 | $4,198 | $376,140 | $115,000 | $261,140 |
| 2014 | $4,076 | $366,020 | $110,000 | $256,020 |
Agents Affiliated with this Home
-
Anna Dinh

Seller's Agent in 2025
Anna Dinh
Samson Properties
(703) 728-0239
22 Total Sales
-
Ava Nguyen

Seller Co-Listing Agent in 2025
Ava Nguyen
Samson Properties
(571) 305-3148
6 in this area
93 Total Sales
-
Pamela Nonemaker

Seller's Agent in 2017
Pamela Nonemaker
Real Broker, LLC
(703) 932-8505
1 in this area
51 Total Sales
-
William Wu

Buyer's Agent in 2017
William Wu
Samson Properties
(703) 969-2883
3 in this area
137 Total Sales
-
Josh Choe

Buyer's Agent in 2015
Josh Choe
Josh Realty Inc
(571) 278-2020
8 in this area
63 Total Sales
Map
Source: Bright MLS
MLS Number: 1001789069
APN: 0652-17-0118
- 6082 Clay Spur Ct
- 6028 Chestnut Hollow Ct
- 13944 Waterflow Place
- 13960 Antonia Ford Ct
- 5865 Westwater Ct
- 13646 Barren Springs Ct
- 13626 Forest Pond Ct
- 14018B Grumble Jones Ct
- 6110A Hoskins Hollow Cir
- 5807 Orchard Hill Ct Unit 5807
- 5815 Orchard Hill Ln
- 6164 Kendra Way
- 6002 Honnicut Dr
- 13512 Darter Ct
- 13824 Springstone Dr
- 5685 Faircloth Ct
- 6005 Rosebud Ln Unit 304
- 14302 Silo Valley View
- 13908 Baton Rouge Ct
- 13644 Shreve St
